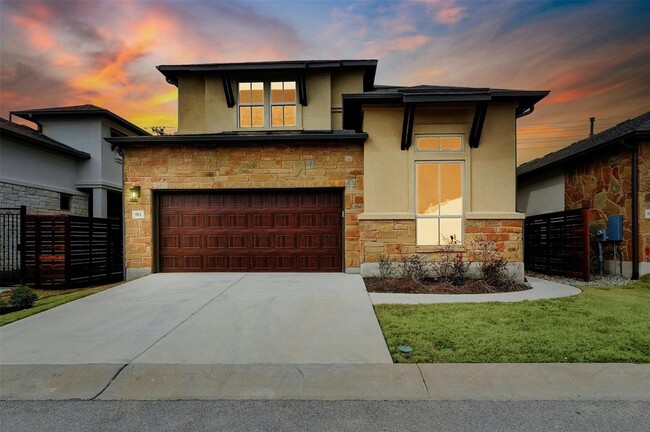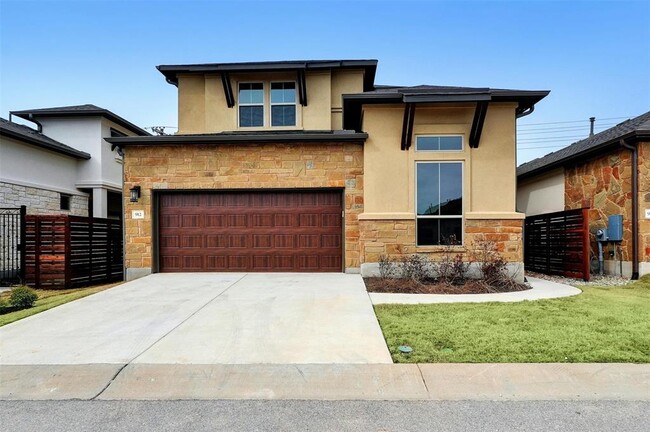Raye Mccoy Elementary School
Grades PK-5
524 Students
(512) 943-5030










































Note: Prices and availability subject to change without notice.
Contact office for Lease Terms
Luxury living at its finest with this newly constructed custom home within the lock-and-leave community of Gardens at Verde Vista. A blend of sophistication and functionality awaits, inviting you to indulge in a lifestyle of effortless elegance. Upon arrival, be welcomed by a private courtyard entrance adorned with a cozy fireplace and a charming patio. The backyard oasis, complemented by a covered patio, is perfect for alfresco dining. Step inside to discover an open-concept lay out connecting the expansive living room, elegant dining area, and top-of-the-line kitchen adorned with exquisite custom cabinets and luxurious quartz countertops. No details spared this home has a bonus room that is perfect for an exercise space or craft room. The living room exudes warmth and sophistication, enhanced by a beautiful fireplace and vinyl wood flooring throughout, bathed in natural light pouring through large windows, creating a welcoming ambiance for relaxation and entertainment. Retreat to the primary bedroom sanctuary, boasting raised ceilings, a luxurious bathroom with a frameless custom shower, and a spacious walk-in closet, providing the ultimate retreat for rest and rejuvenation. Venture upstairs to discover a generous secondary primary suite and bathroom, complete with a walk-out balcony offering scenic views of the courtyard below. Additionally, the upper level offers a second primary suite, fully wired media room for cinematic experiences and a versatile game room or study adorned with beautiful built-in bookcases, catering to various lifestyle needs. Experience the epitome of luxury living with extensive upgrades throughout, showcasing the meticulous attention to detail and quality craftsmanship that went into creating this exceptional residence. With over $100,000 invested in enhancements, this home embodies a timeless masterpiece of elegance, sophistication, and modern comfort.
912 Indian Hawthorne Dr is located in Georgetown, Texas in the 78628 zip code.

Protect yourself from fraud. Do not send money to anyone you don't know.
Grades K-12
215 Students
(512) 864-9500
Grades PK-12
(512) 863-6946
Ratings give an overview of a school's test results. The ratings are based on a comparison of test results for all schools in the state.
School boundaries are subject to change. Always double check with the school district for most current boundaries.
Submitting Request
Many properties are now offering LIVE tours via FaceTime and other streaming apps. Contact Now: