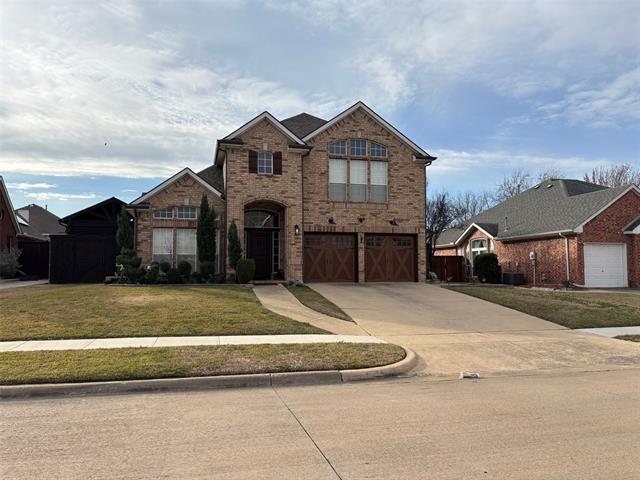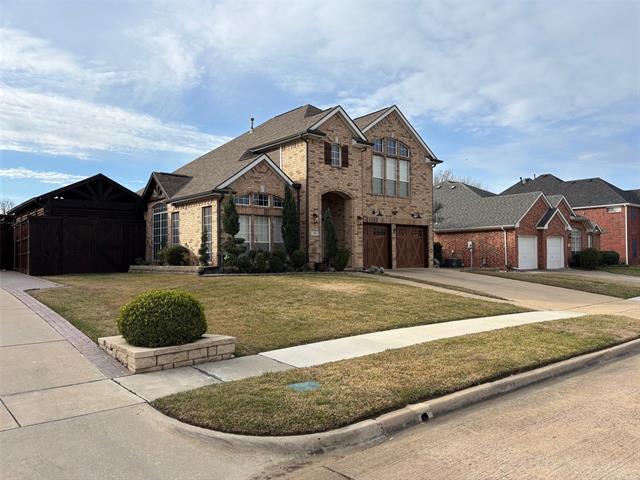Colin Powell Elementary School
Grades K-5
482 Students
(972) 642-3961










































Note: Prices and availability subject to change without notice.
Contact office for Lease Terms
Discover the charm of this meticulously maintained four-bedroom, two and a half bath home nestled in a serene, established neighborhood. As you step inside, you'll be greeted by an inviting formal dining area adorned with stylish decorative lighting, leading seamlessly into the elegant formal living space featuring plantation shutters that create a warm atmosphere. Venture further down the hallway to find the heart of the home: an open-concept kitchen that flows into the breakfast nook and living area. The kitchen is a culinary delight, complete with a beautiful stone breakfast bar, a tile backsplash, a pantry for all your essentials, and a convenient desk area for organization. The breakfast nook, with its charming window seat and decorative lighting, is perfect for morning coffee and chats. The living area is flooded with natural light and boasts a cozy fireplace and soaring vaulted ceilings, creating a welcoming space for relaxation and entertainment. Retreat to the primary bedroom, which features plantation shutters and a stylish ceiling fan. The ensuite bathroom is a luxurious escape, offering dual sinks, a separate shower, a jetted tub for soothing baths, and a generous walk-in closet. Completing the main level are a convenient half bath and a utility room with ample cabinets and a sink. Plus, there's a dedicated space for your furry friend to unwind! Upstairs, you’ll find three additional bedrooms and a full bath, including one versatile flex room that can serve as an office, boasting its own walk-in closet. Step outside to your own backyard oasis, complete with a stunning inground gunite pool, an outdoor kitchen ideal for summer barbecues, and multiple living areas designed for entertaining family and friends. With a two-car garage and a prime location close to major freeways, shopping, and dining options, this home truly offers everything you need for comfortable living and unforgettable gatherings. Don’t miss out on this incredible opportunity!
541 Salisbury Dr is located in Grand Prairie, Texas in the 75052 zip code.

Protect yourself from fraud. Do not send money to anyone you don't know.
Grades PK-K
20 Students
(972) 262-8507
Grades K-12
192 Students
(817) 394-3100
Grades K-8
469-251-5419
Ratings give an overview of a school's test results. The ratings are based on a comparison of test results for all schools in the state.
School boundaries are subject to change. Always double check with the school district for most current boundaries.
Submitting Request
Many properties are now offering LIVE tours via FaceTime and other streaming apps. Contact Now: