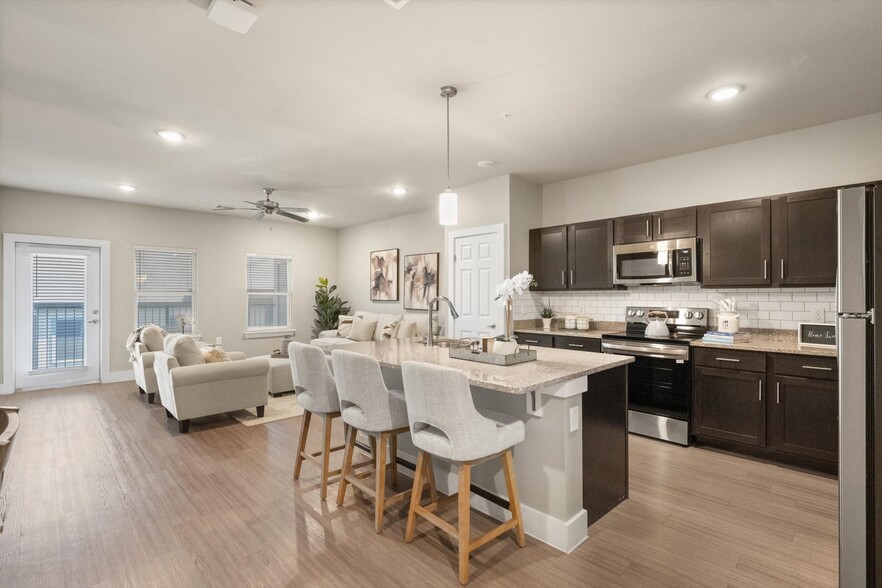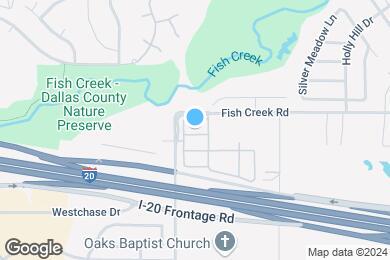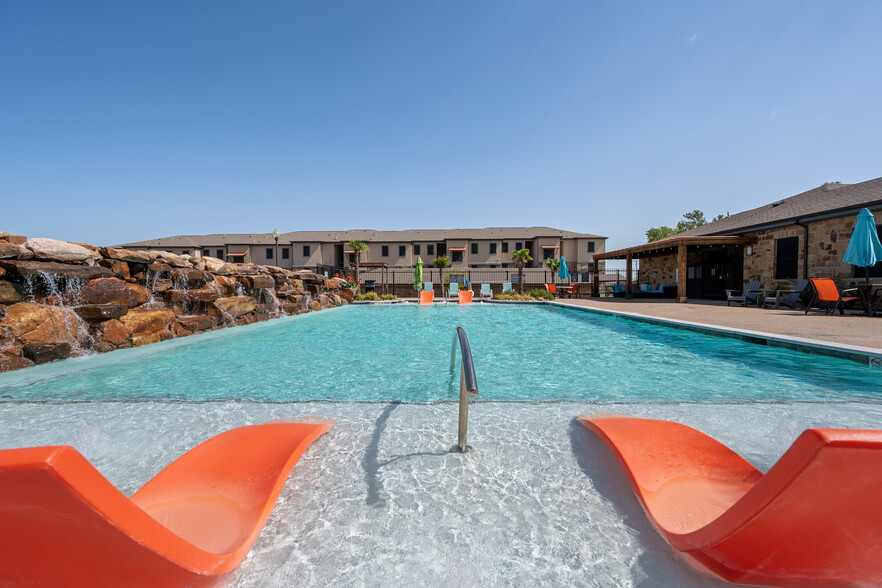Ervin C Whitt Elementary School
Grades K-5
511 Students
(972) 264-5024



Note: Based on community-supplied data and independent market research. Subject to change without notice.
Available months 6,7,8,9,10,11,12,13,14,15,16
Only Age 18+
Note: Based on community-supplied data and independent market research. Subject to change without notice.
Welcome to Grand Prairie, Texas where the best in upscale living is found at Prairie Gate Community. Our brand-new apartment homes, NOW LEASING, are in a premier location with easy access to Interstate 20 and the PGB Turnpike. Whether spending a day at The Epic, shopping at The Grand Prairie Outlets, or catching a game at Rangers Stadium, this prime locale is just a short drive away from everywhere you want to be. Peruse the local Farmer's Market, visit one of our fine wineries, or enjoy a meal at one of the great local cafes or restaurants. Whichever activities complement your lifestyle, you will find there is something for everyone in our fun and exciting neighborhood.
Prairie Gate Community Phase II is located in Grand Prairie, Texas in the 75052 zip code. This apartment community was built in 2022 and has 3 stories with 463 units.
Monday
8:30AM
5:30PM
Tuesday
8:30AM
5:30PM
Wednesday
8:30AM
5:30PM
Thursday
8:30AM
5:30PM
Friday
8:30AM
5:30PM
Saturday
10AM
5PM
Carport Parking, Surface Lot Parking, Attached Garages. Please call us for our Parking information. Assigned Parking $45
Carport Parking, Surface Lot Parking, Attached Garages. Please call us for our Parking information. Assigned Parking $45
All breeds allowed. Pet Interview and Vaccinations Required.
Grades K-5
511 Students
(972) 264-5024
4 out of 10
Grades 6-8
922 Students
(972) 522-7300
5 out of 10
Grades 9-12
3,351 Students
(972) 343-1500
4 out of 10
Grades PK-K
20 Students
(972) 262-8507
NR out of 10
Grades K-12
192 Students
(817) 394-3100
NR out of 10
Grades K-8
469-251-5419
NR out of 10
Ratings give an overview of a school's test results. The ratings are based on a comparison of test results for all schools in the state.
School boundaries are subject to change. Always double check with the school district for most current boundaries.
Walk Score® measures the walkability of any address. Transit Score® measures access to public transit. Bike Score® measures the bikeability of any address.

Thanks for reviewing your apartment on ApartmentFinder.com!
Sorry, but there was an error submitting your review. Please try again.
Submitting Request
Your email has been sent.
Many properties are now offering LIVE tours via FaceTime and other streaming apps. Contact Now: