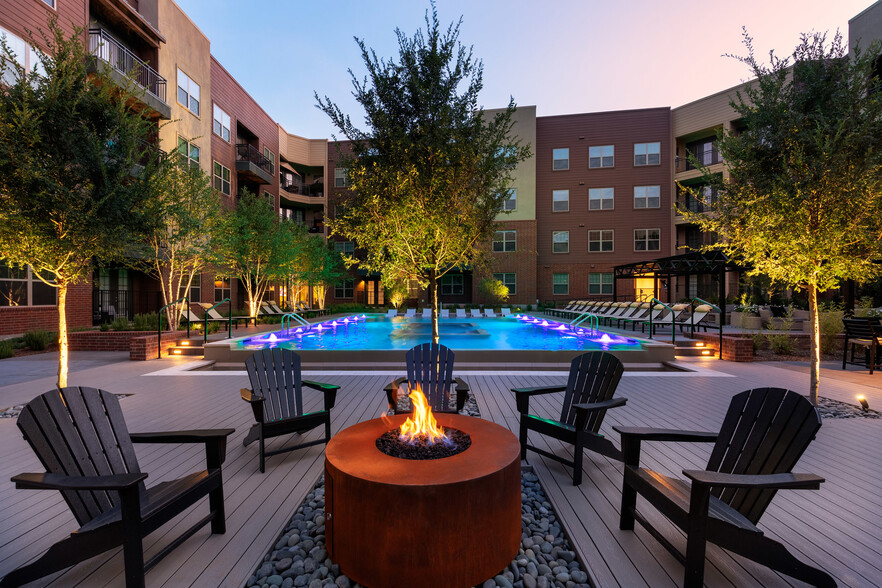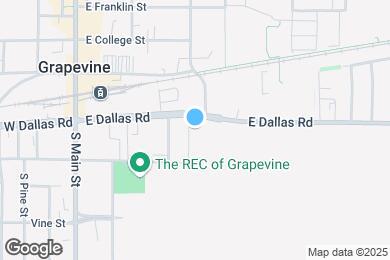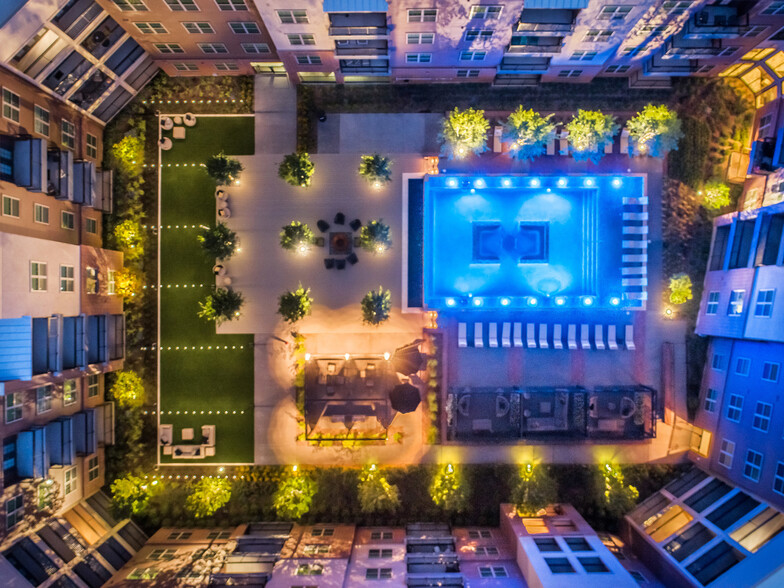1 / 25
25 Images
3D Tours
Monthly Rent $1,691 - $4,722
Beds 1 - 2
Baths 1 - 2
A2a
$1,691 – $2,369
1 bed , 1 bath , 682 Sq Ft
2-2146
2-21...
$1,726
682
1-1218
1-12...
$1,736
682
2-2246
2-22...
$1,726
682
2-2346
2-23...
$1,776
682
2-2140
2-21...
$1,691
682
2-2328
2-23...
$1,861
682
Show More Results (3)
C4
$2,911 – $3,627
2 beds , 2 baths , 1,008 Sq Ft
1-1222
1-12...
$2,911
1,008
A2a
$1,691 – $2,369
1 bed , 1 bath , 682 Sq Ft
2-2146
2-21...
$1,726
682
1-1218
1-12...
$1,736
682
2-2246
2-22...
$1,726
682
2-2346
2-23...
$1,776
682
2-2140
2-21...
$1,691
682
2-2328
2-23...
$1,861
682
Show More Results (3)
A2
$1,798 – $2,379
1 bed , 1 bath , 608 Sq Ft
2-2113
2-21...
$1,798
608
2-2112
2-21...
$1,848
608
A4e
$1,918 – $2,562
1 bed , 1 bath , 892 – 940 Sq Ft
2-2343
2-23...
$1,938
892
2-2313
2-23...
$1,918
892
A4
$1,939 – $2,644
1 bed , 1 bath , 827 Sq Ft
1-1404
1-14...
$2,004
803
1-1304
1-13...
$1,999
803
1-1403
1-14...
$2,024
803
2-2244
2-22...
$1,939
803
1-1409
1-14...
$2,069
803
Show More Results (2)
A3b
$2,016 – $2,607
1 bed , 1 bath , 750 Sq Ft
2-2214
2-22...
$2,016
750
2-2126
2-21...
$2,031
750
2-2314
2-23...
$2,041
750
A4c
$2,106 – $2,701
1 bed , 1 bath , 855 Sq Ft
1-1311
1-13...
$2,106
855
A4d
$2,221 – $2,867
1 bed , 1 bath , 878 Sq Ft
1-1214
1-12...
$2,221
878
A4b
$2,018 – $2,766
1 bed , 1 bath , 863 Sq Ft
2-2325
2-23...
$2,108
840
2-2331
2-23...
$2,063
840
2-2311
2-23...
$2,068
840
2-2211
2-22...
$2,018
840
Show More Results (1)
A5b
$2,103 – $2,774
1 bed , 1 bath , 960 Sq Ft
2-2249
2-22...
$2,103
960
2-2349
2-23...
$2,153
960
A3c
$2,293 – $2,966
1 bed , 1 bath , 795 – 812 Sq Ft
1-1312
1-13...
$2,293
812
A5a
$2,748 – $3,531
1 bed , 1 bath , 951 Sq Ft
2-2447
2-24...
$2,748
951
C4
$2,911 – $3,627
2 beds , 2 baths , 1,008 Sq Ft
1-1222
1-12...
$2,911
1,008
C5b
$3,226 – $4,013
2 beds , 2 baths , 1,174 Sq Ft
1-1410
1-14...
$3,226
1,127
C6
$3,733 – $4,722
2 beds , 2 baths , 1,242 Sq Ft
2-2239
2-22...
$3,733
1,242
C5
$3,112 – $4,317
2 beds , 2 baths , 1,110 Sq Ft
2-2132
2-21...
$3,112
1,110
A3a
Call for Rent
1 bed , 1 bath , 750 Sq Ft , Not Available
A5
Call for Rent
1 bed , 1 bath , 947 Sq Ft , Not Available
A5cD
Call for Rent
1 bed , 1 bath , 967 Sq Ft , Not Available
A3
Call for Rent
1 bed , 1 bath , 733 Sq Ft , Not Available
A3d
Call for Rent
1 bed , 1 bath , 816 Sq Ft , Not Available
A4a
Call for Rent
1 bed , 1 bath , 806 Sq Ft , Not Available
C4a
Call for Rent
2 beds , 2 baths , 1,047 Sq Ft , Not Available
C5a
Call for Rent
2 beds , 2 baths , 1,192 Sq Ft , Not Available
C7
Call for Rent
2 beds , 2 baths , 1,376 Sq Ft , Not Available
C6b
Call for Rent
2 beds , 2 baths , 1,327 Sq Ft , Not Available
C6a
Call for Rent
2 beds , 2 baths , 1,259 Sq Ft , Not Available
Show Unavailable Floor Plans (11)
Hide Unavailable Floor Plans
A2a
$1,691 – $2,369
1 bed , 1 bath , 682 Sq Ft
2-2146
2-21...
$1,726
682
1-1218
1-12...
$1,736
682
2-2246
2-22...
$1,726
682
2-2346
2-23...
$1,776
682
2-2140
2-21...
$1,691
682
2-2328
2-23...
$1,861
682
Show More Results (3)
A2
$1,798 – $2,379
1 bed , 1 bath , 608 Sq Ft
2-2113
2-21...
$1,798
608
2-2112
2-21...
$1,848
608
A4e
$1,918 – $2,562
1 bed , 1 bath , 892 – 940 Sq Ft
2-2343
2-23...
$1,938
892
2-2313
2-23...
$1,918
892
A4
$1,939 – $2,644
1 bed , 1 bath , 827 Sq Ft
1-1404
1-14...
$2,004
803
1-1304
1-13...
$1,999
803
1-1403
1-14...
$2,024
803
2-2244
2-22...
$1,939
803
1-1409
1-14...
$2,069
803
Show More Results (2)
A3b
$2,016 – $2,607
1 bed , 1 bath , 750 Sq Ft
2-2214
2-22...
$2,016
750
2-2126
2-21...
$2,031
750
2-2314
2-23...
$2,041
750
A4c
$2,106 – $2,701
1 bed , 1 bath , 855 Sq Ft
1-1311
1-13...
$2,106
855
A4d
$2,221 – $2,867
1 bed , 1 bath , 878 Sq Ft
1-1214
1-12...
$2,221
878
A4b
$2,018 – $2,766
1 bed , 1 bath , 863 Sq Ft
2-2325
2-23...
$2,108
840
2-2331
2-23...
$2,063
840
2-2311
2-23...
$2,068
840
2-2211
2-22...
$2,018
840
Show More Results (1)
A5b
$2,103 – $2,774
1 bed , 1 bath , 960 Sq Ft
2-2249
2-22...
$2,103
960
2-2349
2-23...
$2,153
960
A3c
$2,293 – $2,966
1 bed , 1 bath , 795 – 812 Sq Ft
1-1312
1-13...
$2,293
812
A5a
$2,748 – $3,531
1 bed , 1 bath , 951 Sq Ft
2-2447
2-24...
$2,748
951
A3a
Call for Rent
1 bed , 1 bath , 750 Sq Ft , Not Available
A5
Call for Rent
1 bed , 1 bath , 947 Sq Ft , Not Available
A5cD
Call for Rent
1 bed , 1 bath , 967 Sq Ft , Not Available
A3
Call for Rent
1 bed , 1 bath , 733 Sq Ft , Not Available
A3d
Call for Rent
1 bed , 1 bath , 816 Sq Ft , Not Available
A4a
Call for Rent
1 bed , 1 bath , 806 Sq Ft , Not Available
Show Unavailable Floor Plans (6)
Hide Unavailable Floor Plans
C4
$2,911 – $3,627
2 beds , 2 baths , 1,008 Sq Ft
1-1222
1-12...
$2,911
1,008
C5b
$3,226 – $4,013
2 beds , 2 baths , 1,174 Sq Ft
1-1410
1-14...
$3,226
1,127
C6
$3,733 – $4,722
2 beds , 2 baths , 1,242 Sq Ft
2-2239
2-22...
$3,733
1,242
C5
$3,112 – $4,317
2 beds , 2 baths , 1,110 Sq Ft
2-2132
2-21...
$3,112
1,110
C4a
Call for Rent
2 beds , 2 baths , 1,047 Sq Ft , Not Available
C5a
Call for Rent
2 beds , 2 baths , 1,192 Sq Ft , Not Available
C7
Call for Rent
2 beds , 2 baths , 1,376 Sq Ft , Not Available
C6b
Call for Rent
2 beds , 2 baths , 1,327 Sq Ft , Not Available
C6a
Call for Rent
2 beds , 2 baths , 1,259 Sq Ft , Not Available
Show Unavailable Floor Plans (5)
Hide Unavailable Floor Plans
Note: Based on community-supplied data and independent market research. Subject to change without notice.
Property Map
Lease Terms
3 months, 4 months, 5 months, 6 months, 7 months, 8 months, 9 months, 10 months, 11 months, 12 months, 13 months
Expenses
Recurring
$20
Cat Rent:
$20
Dog Rent:
One-Time
$175
Admin Fee:
$75
Application Fee:
$300
Cat Fee:
$300
Dog Fee:
AMLI Grapevine Rent Calculator
Print Email
Print Email
Pets
No Dogs
1 Dog
2 Dogs
3 Dogs
4 Dogs
5 Dogs
No Cats
1 Cat
2 Cats
3 Cats
4 Cats
5 Cats
No Birds
1 Bird
2 Birds
3 Birds
4 Birds
5 Birds
No Fish
1 Fish
2 Fish
3 Fish
4 Fish
5 Fish
No Reptiles
1 Reptile
2 Reptiles
3 Reptiles
4 Reptiles
5 Reptiles
No Other
1 Other
2 Other
3 Other
4 Other
5 Other
Expenses
1 Applicant
2 Applicants
3 Applicants
4 Applicants
5 Applicants
6 Applicants
No Vehicles
1 Vehicle
2 Vehicles
3 Vehicles
4 Vehicles
5 Vehicles
Vehicle Parking
Unassigned Covered
Unassigned Garage
Unassigned Covered
Unassigned Garage
Unassigned Covered
Unassigned Garage
Unassigned Covered
Unassigned Garage
Unassigned Covered
Unassigned Garage
Only Age 18+
Note: Based on community-supplied data and independent market research. Subject to change without notice.
Monthly Expenses
* - Based on 12 month lease
About AMLI Grapevine
AMLI Grapevine offers an eclectic mix of modern luxury amid a one-of-a-kind historic downtown Grapevine with a rich past. Find unique shops, restaurants, wineries and entertainment all within walking distance from your front door, and nearby Lake Grapevine offers a wealth of outdoor recreation. Enjoy premium amenites right at home, like our sprawling terrace, courtyard pool, co-working areas and stylish clubrooms and fitness center. Every one of our luxurious 1-2 bedroom apartments in Grapevine are spacious, dynamic and filled with top-of-the-line features, from gourmet kitchens to beautifully-tiled bathrooms and much, much more.
AMLI Grapevine is located in
Grapevine , Texas
in the 76051 zip code.
This apartment community was built in 2018 and has 4 stories with 250 units.
Special Features
ENERGY STAR stainless steel appliances
Gourmet prep islands with pendant lighting
Moments from Lake Grapevine
42 inch shaker style upper cabinets
Large framed vanity mirrors with lighting
Designer-inspired accent wall
Garden soaking tubs
Smoke free amenities in common areas
Track lighting in dining areas
Enjoy the Shops of Southlake
Marble countertops and designer fixtures in bathrooms
Tile backsplashes with under cabinet lighting
Undermount stainless single bowl sinks with custom plumbing fixture
Exterior terrace with private grill
8-foot entry and patio doors
Access to Spruce services including housekeeping, pet care, laundry and more
Arched Windows
Just minutes to Downtown Grapevine shopping and dining
Linen closets*
Outdoor entertaining space with large serving bar, TV and games
Elegant granite countertops
Kitchen pantries*
Walk-in showers*
Floorplan Amenities
High Speed Internet Access
Wi-Fi
Washer/Dryer
Air Conditioning
Heating
Ceiling Fans
Smoke Free
Cable Ready
Double Vanities
Tub/Shower
Sprinkler System
Framed Mirrors
Wheelchair Accessible (Rooms)
Dishwasher
Disposal
Ice Maker
Granite Countertops
Stainless Steel Appliances
Pantry
Island Kitchen
Kitchen
Microwave
Oven
Refrigerator
Freezer
Hardwood Floors
Tile Floors
Vinyl Flooring
Dining Room
Office
Den
Vaulted Ceiling
Views
Walk-In Closets
Linen Closet
Furnished
Window Coverings
Large Bedrooms
Balcony
Patio
Yard
Lawn
Parking
Covered
Call for details
Garage
Call for details
Security
Package Service
Controlled Access
Property Manager on Site
Pet Policy
Dogs Allowed
Dog
$20 Monthly Pet Rent
$300 Fee
50 lb Weight Limit
2 Pet Limit
Cats Allowed
Cat
$20 Monthly Pet Rent
$300 Fee
50 lb Weight Limit
2 Pet Limit
Airport
Dallas-Fort Worth International
Drive:
9 min
5.4 mi
Dallas Love Field
Drive:
28 min
19.7 mi
Commuter Rail
Hebron Station
Drive:
18 min
10.2 mi
Centre Port/Dfw
Drive:
16 min
10.3 mi
West Tex Yard Limit
Drive:
22 min
12.0 mi
East Tex Yard Limit
Drive:
20 min
12.5 mi
West Irving
Drive:
19 min
13.1 mi
Transit / Subway
Grapevine Main Street Station
Walk:
5 min
0.3 mi
Dfw Airport North Station
Drive:
4 min
1.2 mi
Dfw Airport
Drive:
10 min
5.6 mi
Belt Line
Drive:
13 min
8.2 mi
North Lake College
Drive:
15 min
10.1 mi
Universities
Drive:
10 min
5.4 mi
Drive:
17 min
10.2 mi
Drive:
18 min
12.6 mi
Drive:
16 min
12.8 mi
Parks & Recreation
Grapevine Vintage Railroad
Walk:
8 min
0.4 mi
Coppell Nature Park
Drive:
11 min
5.3 mi
Grapevine Springs Preserve
Drive:
11 min
5.4 mi
Coppell Community Garden
Drive:
13 min
7.9 mi
Elm Fork Preserve
Drive:
20 min
13.9 mi
Shopping Centers & Malls
Walk:
12 min
0.7 mi
Walk:
14 min
0.8 mi
Walk:
19 min
1.0 mi
Schools
Attendance Zone
Nearby
Property Identified
Cannon Elementary School
Grades PK-5
545 Students
(817) 251-5680
Grapevine Middle
Grades 6-8
652 Students
(817) 251-5660
Colleyville Heritage High School
Grades 9-12
1,892 Students
(817) 305-4700
Grapevine Faith Christian School
Grades PK-12
801 Students
817-813-2484
School data provided by GreatSchools
Grapevine, TX
Schools
Restaurants
Groceries
Coffee
Banks
Shops
Fitness
Walk Score® measures the walkability of any address. Transit Score® measures access to public transit. Bike Score® measures the bikeability of any address.
Learn How It Works Detailed Scores
Other Available Apartments
Popular Searches
Grapevine Apartments for Rent in Your Budget



