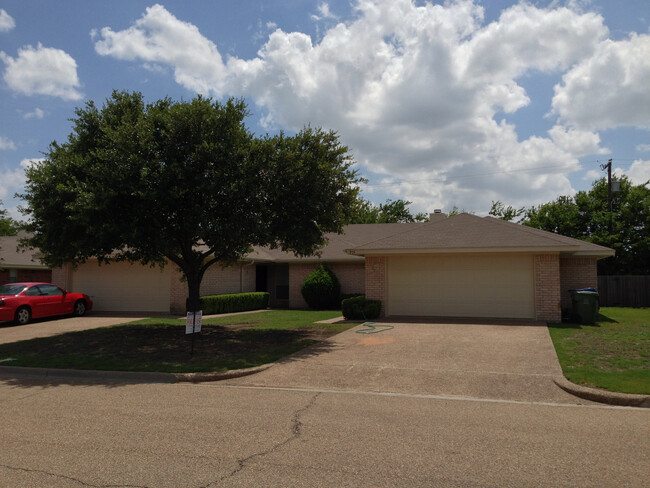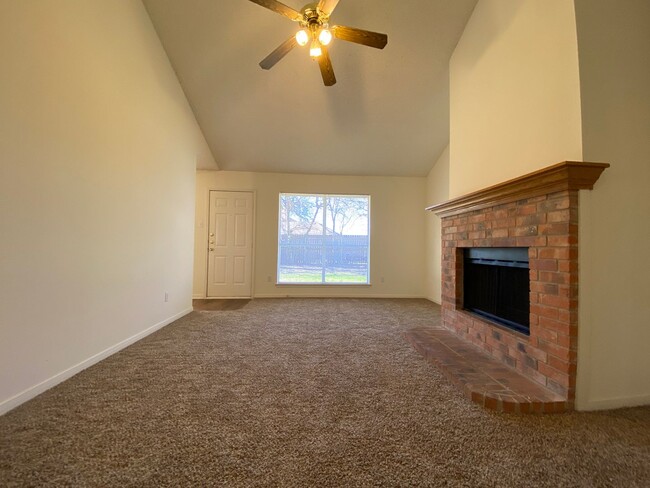Woodgate Intermediate School
Grades 6
347 Students
(254) 761-5690















Note: Prices and availability subject to change without notice.
Contact office for Lease Terms
This property includes appliances, open floor plan, private backyard, wood burning fireplace, and a two-car garage. This property is located in a very nice and quiet neighborhood with easy access to highway 84 and is located in the Midway ISD school district. DISCLAIMER: The photos and/or videos may be a general representation of the properties. You must do an interior walk-thru of the unit before you apply. We will cancel all applications that do not comply. You can only view properties that are listed as available NOW. We keep lock boxes on all units for self tour. You can either come to our office & provide your driver's license or you can email us a picture of yourself (selfie) with your driver's license next to your face, a good contact number and the property you want to view and we will send you the code. NOTE: Beware of online scams - only apply at If you are viewing this listing on a website other than please check our website for the most current availability. Our rental listings get posted to a number of websites that do not always update in a timely manner and may show you properties that are no longer available.
Protect yourself from fraud. Do not send money to anyone you don't know.
Grades PK-9
7 Students
(254) 772-8775
Grades PK-8
245 Students
(254) 772-1298
Grades 6-12
52 Students
(254) 772-5474
Ratings give an overview of a school's test results. The ratings are based on a comparison of test results for all schools in the state.
School boundaries are subject to change. Always double check with the school district for most current boundaries.
Submitting Request
Many properties are now offering LIVE tours via FaceTime and other streaming apps. Contact Now: