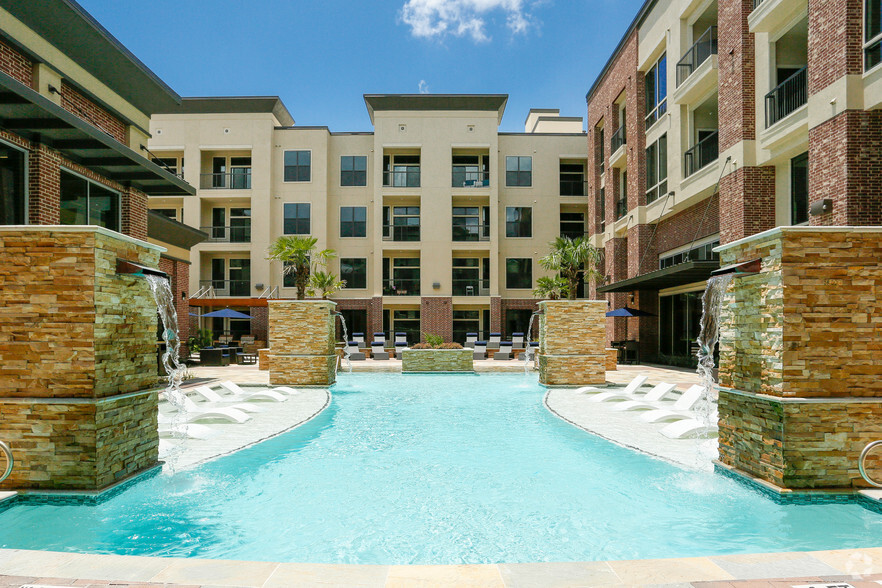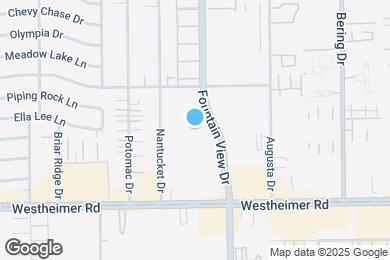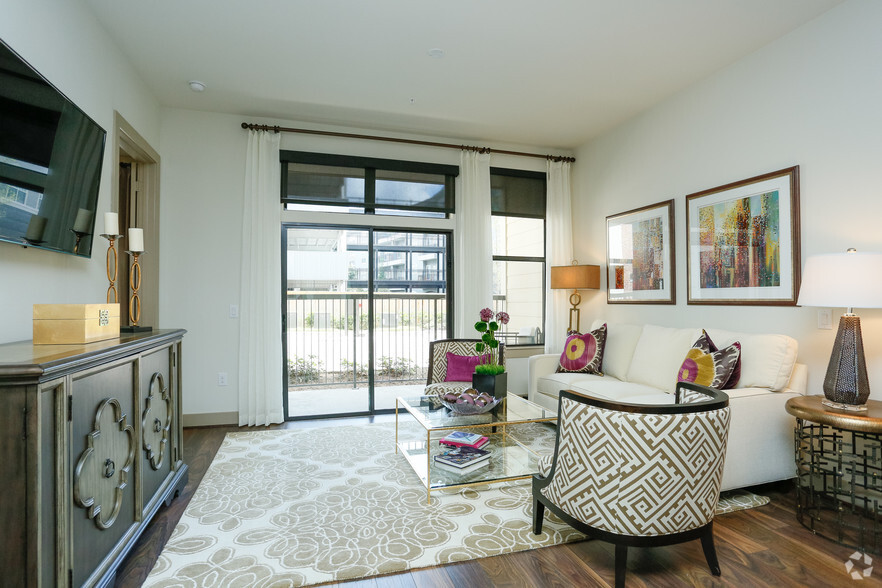Briargrove Elementary School
Grades PK-5
836 Students
(713) 917-3600



Note: Based on community-supplied data and independent market research. Subject to change without notice.
Available months 6,7,8,9,10,11,12,13,14,15
Only Age 18+
Note: Based on community-supplied data and independent market research. Subject to change without notice.
Wednesday
9AM
6PM
Thursday
10AM
6PM
Friday
9AM
6PM
Saturday
10AM
5PM
Sunday
Closed
Monday
9AM
6PM
Pet Friendly; We welcome 2 pets per apartment home. Call more details on what is included in our JETTY program.
Grades PK-5
836 Students
(713) 917-3600
4 out of 10
Grades 6-8
808 Students
(713) 625-1411
4 out of 10
Grades 9-12
2,260 Students
(713) 787-1700
1 out of 10
Grades PK-12
321 Students
(832) 617-8363
NR out of 10
Grades 3-12
17 Students
(713) 977-1221
NR out of 10
Grades PK-8
171 Students
(713) 782-4022
NR out of 10
Ratings give an overview of a school's test results. The ratings are based on a comparison of test results for all schools in the state.
School boundaries are subject to change. Always double check with the school district for most current boundaries.
Walk Score® measures the walkability of any address. Transit Score® measures access to public transit. Bike Score® measures the bikeability of any address.

Thanks for reviewing your apartment on ApartmentFinder.com!
Sorry, but there was an error submitting your review. Please try again.
Submitting Request
Your email has been sent.
Many properties are now offering LIVE tours via FaceTime and other streaming apps. Contact Now: