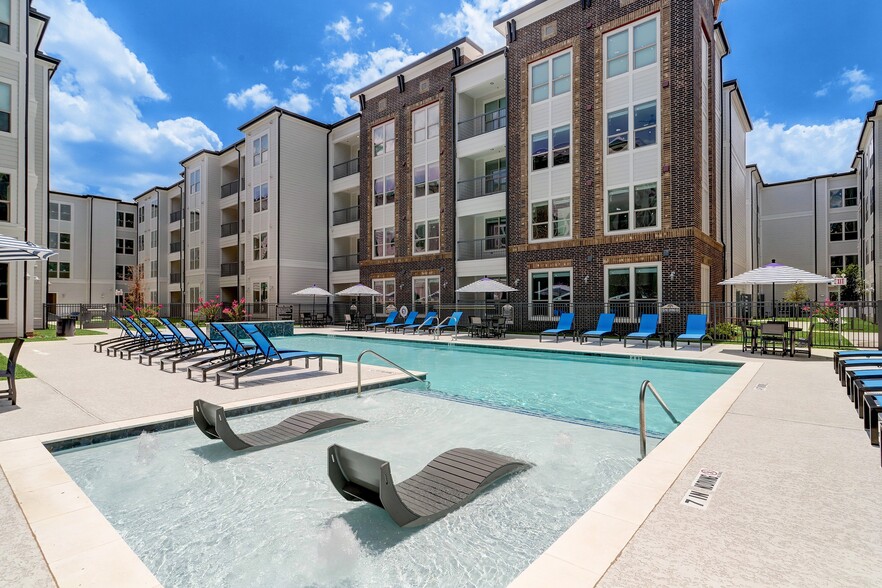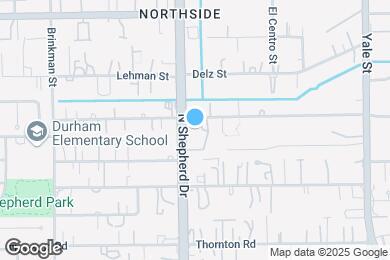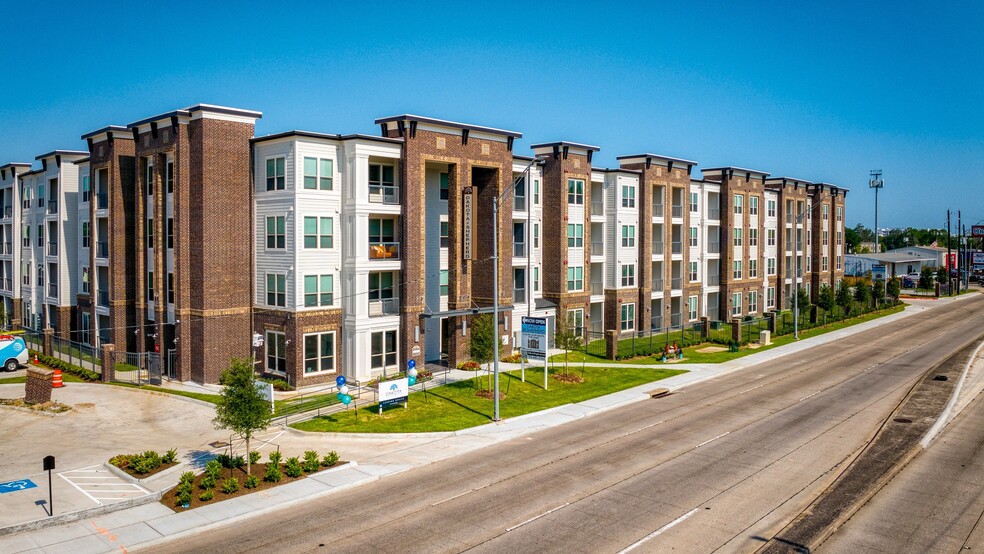1 / 33
33 Images
3D Tours
Move In Special
Up to $1,000 off 1st month rent on select floor plans. Call for details!
Monthly Rent $1,300 - $2,700
Beds Studio - 3
Baths 1 - 2
B2
$1,840 – $2,140
2 beds , 2 baths , 1,014 Sq Ft
3-3401
3-34...
$1,840
1,014
E2
$1,300 – $1,560
Studio , 1 bath , 579 Sq Ft
1-1313
1-13...
$1,300
579
4-4305
4-43...
$1,340
579
A2
$1,430 – $1,760
1 bed , 1 bath , 700 Sq Ft
3-3209
3-32...
$1,430
700
2-2201
2-22...
$1,450
700
2-2301
2-23...
$1,450
700
1-1316
1-13...
$1,470
700
2-2107
2-21...
$1,470
700
5-5314
5-53...
$1,500
700
3-3308
3-33...
$1,500
700
Show More Results (4)
A5
$1,500 – $1,780
1 bed , 1 bath , 777 Sq Ft
2-2306
2-23...
$1,500
777
2-2308
2-23...
$1,500
777
2-2210
2-22...
$1,540
777
3-3107
3-31...
$1,540
777
2-2206
2-22...
$1,540
777
5-5102
5-51...
$1,550
777
Show More Results (3)
A7
$1,780 – $2,060
1 bed , 1 bath , 835 Sq Ft
1-1201
1-12...
$1,780
835
A3
$1,550 – $1,800
1 bed , 1 bath , 726 Sq Ft
3-3302
3-33...
$1,550
726
B2
$1,840 – $2,140
2 beds , 2 baths , 1,014 Sq Ft
3-3401
3-34...
$1,840
1,014
C1
$2,350 – $2,700
3 beds , 2 baths , 1,175 Sq Ft
1-1113
1-11...
$2,350
1,175
5-5201
5-52...
$2,350
1,175
2-2304
2-23...
$2,350
1,175
E1
Call for Rent
Studio , 1 bath , 565 Sq Ft , Not Available
A1
Call for Rent
1 bed , 1 bath , 632 Sq Ft , Not Available
A4
Call for Rent
1 bed , 1 bath , 731 Sq Ft , Not Available
A6
Call for Rent
1 bed , 1 bath , 787 Sq Ft , Not Available
B1
Call for Rent
2 beds , 2 baths , 965 Sq Ft , Not Available
Show Unavailable Floor Plans (5)
Hide Unavailable Floor Plans
E2
$1,300 – $1,560
Studio , 1 bath , 579 Sq Ft
1-1313
1-13...
$1,300
579
4-4305
4-43...
$1,340
579
E1
Call for Rent
Studio , 1 bath , 565 Sq Ft , Not Available
Show Unavailable Floor Plans (1)
Hide Unavailable Floor Plans
A2
$1,430 – $1,760
1 bed , 1 bath , 700 Sq Ft
3-3209
3-32...
$1,430
700
2-2201
2-22...
$1,450
700
2-2301
2-23...
$1,450
700
1-1316
1-13...
$1,470
700
2-2107
2-21...
$1,470
700
5-5314
5-53...
$1,500
700
3-3308
3-33...
$1,500
700
Show More Results (4)
A5
$1,500 – $1,780
1 bed , 1 bath , 777 Sq Ft
2-2306
2-23...
$1,500
777
2-2308
2-23...
$1,500
777
2-2210
2-22...
$1,540
777
3-3107
3-31...
$1,540
777
2-2206
2-22...
$1,540
777
5-5102
5-51...
$1,550
777
Show More Results (3)
A7
$1,780 – $2,060
1 bed , 1 bath , 835 Sq Ft
1-1201
1-12...
$1,780
835
A3
$1,550 – $1,800
1 bed , 1 bath , 726 Sq Ft
3-3302
3-33...
$1,550
726
A1
Call for Rent
1 bed , 1 bath , 632 Sq Ft , Not Available
A4
Call for Rent
1 bed , 1 bath , 731 Sq Ft , Not Available
A6
Call for Rent
1 bed , 1 bath , 787 Sq Ft , Not Available
Show Unavailable Floor Plans (3)
Hide Unavailable Floor Plans
B2
$1,840 – $2,140
2 beds , 2 baths , 1,014 Sq Ft
3-3401
3-34...
$1,840
1,014
B1
Call for Rent
2 beds , 2 baths , 965 Sq Ft , Not Available
Show Unavailable Floor Plans (1)
Hide Unavailable Floor Plans
C1
$2,350 – $2,700
3 beds , 2 baths , 1,175 Sq Ft
1-1113
1-11...
$2,350
1,175
5-5201
5-52...
$2,350
1,175
2-2304
2-23...
$2,350
1,175
Note: Based on community-supplied data and independent market research. Subject to change without notice.
Lease Terms
9 months, 10 months, 11 months, 12 months, 13 months
Expenses
Recurring
$25
Cat Rent:
$25
Dog Rent:
One-Time
$150
Admin Fee:
$50
Application Fee:
$350
Cat Fee:
$300
Cat Deposit:
$350
Dog Fee:
$300
Dog Deposit:
Dakota at Shepherd Rent Calculator
Print Email
Print Email
Choose Floor Plan
Studio
1 Bed
2 Beds
3 Beds
Pets
No Dogs
1 Dog
2 Dogs
3 Dogs
4 Dogs
5 Dogs
No Cats
1 Cat
2 Cats
3 Cats
4 Cats
5 Cats
No Birds
1 Bird
2 Birds
3 Birds
4 Birds
5 Birds
No Fish
1 Fish
2 Fish
3 Fish
4 Fish
5 Fish
No Reptiles
1 Reptile
2 Reptiles
3 Reptiles
4 Reptiles
5 Reptiles
No Other
1 Other
2 Other
3 Other
4 Other
5 Other
Expenses
1 Applicant
2 Applicants
3 Applicants
4 Applicants
5 Applicants
6 Applicants
No Vehicles
1 Vehicle
2 Vehicles
3 Vehicles
4 Vehicles
5 Vehicles
Vehicle Parking
Only Age 18+
Note: Based on community-supplied data and independent market research. Subject to change without notice.
Monthly Expenses
* - Based on 12 month lease
About Dakota at Shepherd
Discover the ultimate blend of sophistication and comfort at Dakota at Shepherd, Houston's premier pet-friendly luxury apartment community. On the north-side of the Heights district, our modern oasis offers a unique living experience designed to elevate your lifestyle. Choose from a variety of studio, one, two, or three-bedroom floor plans and indulge in our resort-style amenities, including a sparkling swimming pool with sundeck, a state-of-the-art fitness center, and a dedicated dog park where your pets can play and socialize. Experience the perfect blend of luxury and pet-friendly living at Dakota at Shepherd. Schedule your tour today and discover your new home in the heart of the Heights.
Dakota at Shepherd is located in
Houston , Texas
in the 77018 zip code.
This apartment community was built in 2023 and has 4 stories with 243 units.
Special Features
Custom spacious walk in closet
Designer Cabinetry
Oversize Soaking Tubs
Private patio or balcony
Smart Entry Locks
Hard Surface Flooring
Under Mount Kitchen Lighting
Built-in computer desks*
LED Lighting
Luxury flooring
Fire Pit
Microwave oven
Kitchen tile splash
Washer & Dryer in Unit
Eat-in bar with designer pendent lighting
Exterior storage closet
Grill Area
EV Charging
Individual water heater
Walk-in Showers
Floorplan Amenities
Washer/Dryer
Air Conditioning
Ceiling Fans
Double Vanities
Tub/Shower
Framed Mirrors
Dishwasher
Disposal
Ice Maker
Stainless Steel Appliances
Pantry
Island Kitchen
Kitchen
Microwave
Oven
Range
Refrigerator
Freezer
Quartz Countertops
Hardwood Floors
Vinyl Flooring
Walk-In Closets
Linen Closet
Balcony
Patio
Porch
Security
Package Service
Controlled Access
Property Manager on Site
Pet Policy
Dogs and Cats Allowed
$300 Deposit
$25 Monthly Pet Rent
$350 Fee
75 lb Weight Limit
75 Pet Limit
Airport
George Bush Intcntl/Houston
Drive:
22 min
15.0 mi
William P Hobby
Drive:
33 min
19.8 mi
Commuter Rail
Houston
Drive:
13 min
6.4 mi
Transit / Subway
Northline Transit Center / Hcc
Drive:
6 min
3.1 mi
Melbourne / North Lindale
Drive:
7 min
3.6 mi
Lindale Park
Drive:
8 min
4.1 mi
Cavalcade
Drive:
9 min
4.6 mi
Moody Park
Drive:
10 min
5.5 mi
Universities
Drive:
13 min
6.3 mi
Drive:
16 min
7.8 mi
Drive:
17 min
9.7 mi
Drive:
16 min
10.3 mi
Parks & Recreation
Woodland Park
Drive:
10 min
5.1 mi
Buffalo Bayou Park
Drive:
15 min
6.6 mi
Houston Arboretum & Nature Center
Drive:
11 min
7.1 mi
Discovery Green
Drive:
15 min
8.4 mi
Memorial Park and Golf Course
Drive:
14 min
8.5 mi
Shopping Centers & Malls
Walk:
11 min
0.6 mi
Walk:
21 min
1.1 mi
Drive:
3 min
1.2 mi
Schools
Attendance Zone
Nearby
Property Identified
Highland Hts Elementary School
Grades PK-5
450 Students
(713) 696-2920
Williams Middle
Grades 6-8
411 Students
(713) 696-2600
Washington B T High School
Grades 9-12
878 Students
(713) 696-6600
Dominion Preparatory School & Child Development Center
Grades PK-5
63 Students
(713) 688-5112
St. Rose of Lima Catholic School
Grades PK-8
412 Students
(713) 691-0104
St Pius X High School
Grades 9-12
571 Students
(713) 692-3581
School data provided by GreatSchools
Independence Heights in Houston, TX
Schools
Restaurants
Groceries
Coffee
Banks
Shops
Fitness
Walk Score® measures the walkability of any address. Transit Score® measures access to public transit. Bike Score® measures the bikeability of any address.
Learn How It Works Detailed Scores
Other Available Apartments
Popular Searches
Houston Apartments for Rent in Your Budget



