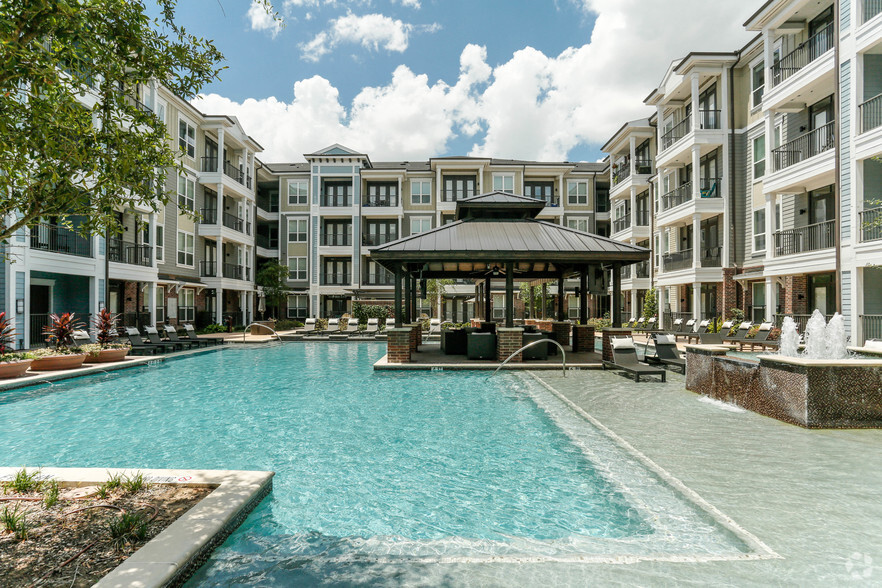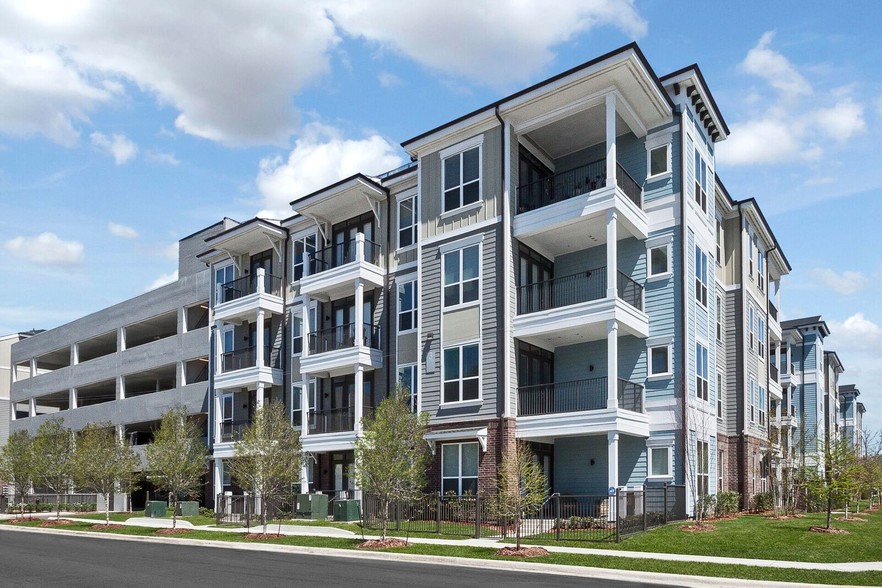River Oaks Elementary School
Grades PK-5
696 Students
(713) 942-1460



Note: Based on community-supplied data and independent market research. Subject to change without notice.
3, 4, 5, 6, 7, 8, 9, 10, 11, 12, 13, 14, 15, 16, 17, 18
Only Age 18+
Note: Based on community-supplied data and independent market research. Subject to change without notice.
Thank you for your interest in Holden at The Heights, Houstons newest luxury apartment community. Our apartment homes boast a custom home finish, complete with authentic hand-scraped hardwood flooring, granite or quartz countertops, custom maple cabinetry and energy-efficient stainless-steel appliances. Designer paint colors and authentic hand-scraped hardwood floors complement expansive ceiling heights and spacious living spaces. Gourmet kitchens come complete with granite or quartz counters and stainless steel appliance packages. Luxurious master retreats feature oversized oval soaking tubs, custom cabinetry and large walk-in closets. Holden offers lush landscaping and an expansive, resort-style swimming pool with premium grilling stations. Residents will enjoy a designer clubhouse, fully-equipped business center and state-of-the-art wellness center offering Technogym equipment. Holden also provides a convenient on-site pet park, calming relaxation courtyard and luxurious outdoor entertainment lounge.
Holden Heights is located in Houston, Texas in the 77008 zip code. This apartment community was built in 2015 and has 4 stories with 282 units.
Monday
10AM
6PM
Tuesday
10AM
6PM
Wednesday
10AM
6PM
Thursday
10AM
6PM
Friday
10AM
6PM
Saturday
10AM
5PM
Pet screening required prior to move in
Grades PK-5
696 Students
(713) 942-1460
9 out of 10
Grades PK-5
485 Students
(713) 867-5130
8 out of 10
Grades 6-8
1,434 Students
(713) 942-1900
9 out of 10
Grades 6-8
823 Students
(713) 802-4725
6 out of 10
Grades 9-12
786 Students
(713) 942-1960
9 out of 10
Grades 9-12
2,476 Students
(713) 865-4400
5 out of 10
Grades PK-8
(713) 864-0154
NR out of 10
Grades 9-12
115 Students
(713) 880-3131
NR out of 10
Ratings give an overview of a school's test results. The ratings are based on a comparison of test results for all schools in the state.
School boundaries are subject to change. Always double check with the school district for most current boundaries.
Walk Score® measures the walkability of any address. Transit Score® measures access to public transit. Bike Score® measures the bikeability of any address.

Thanks for reviewing your apartment on ApartmentFinder.com!
Sorry, but there was an error submitting your review. Please try again.
Submitting Request
Your email has been sent.
Many properties are now offering LIVE tours via FaceTime and other streaming apps. Contact Now: