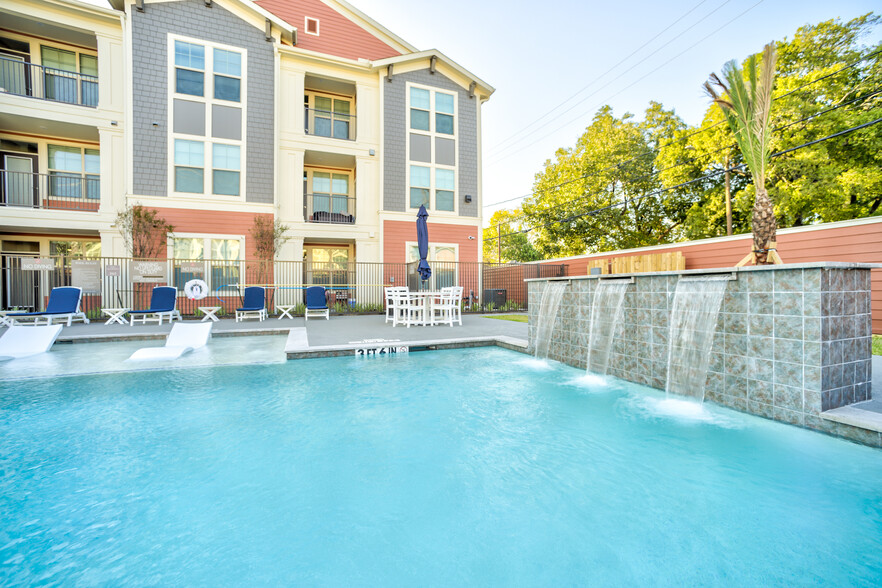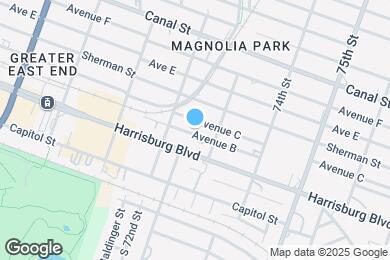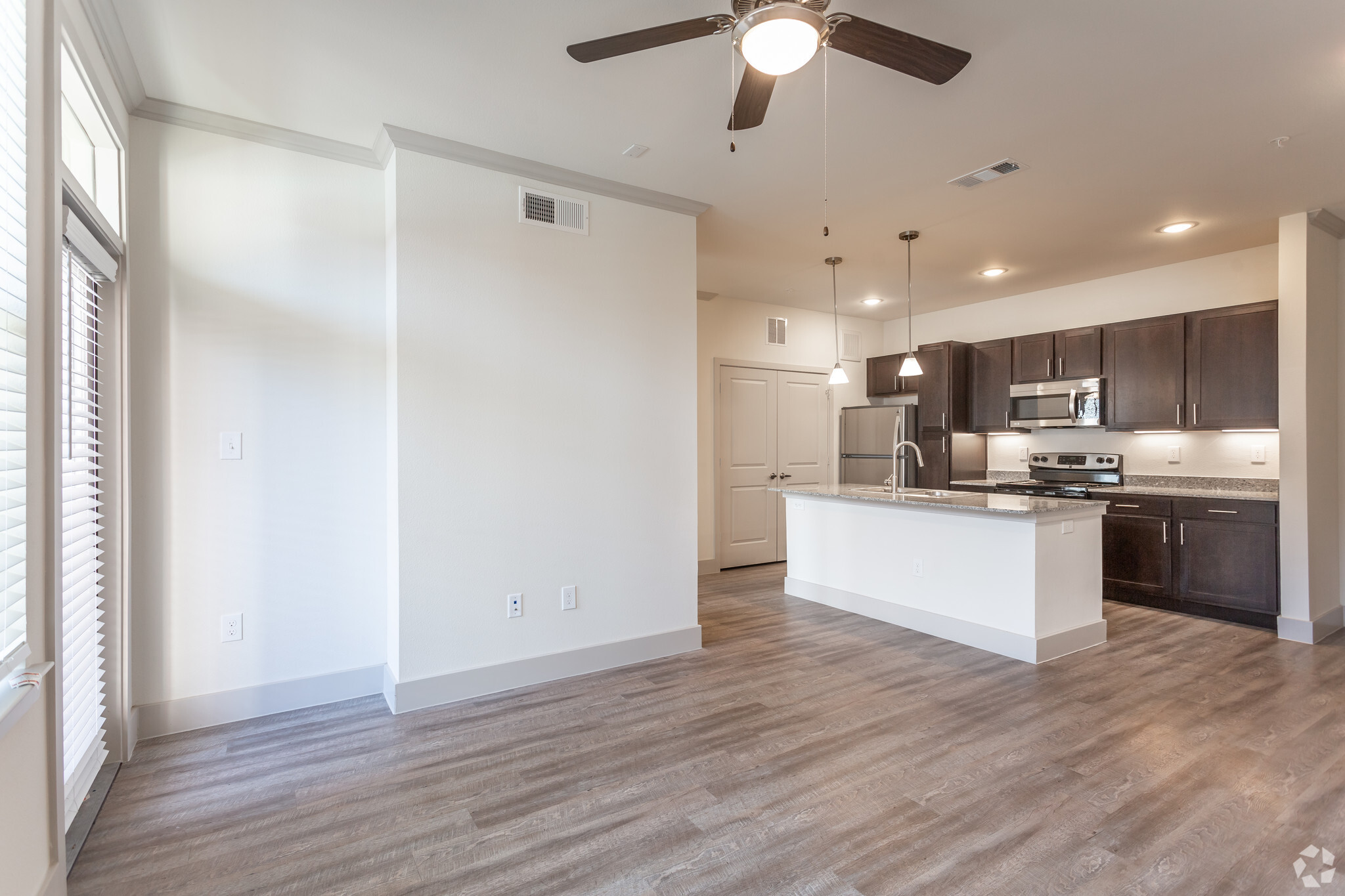1 / 32
32 Images
3D Tours
Move In Special
$250 off 1st month rent & Look & Lease App and Admin are waived! Call for Details!
Monthly Rent $1,030 - $1,810
Beds 1 - 3
Baths 1 - 2
A2
$1,030 – $1,210
1 bed , 1 bath , 670 Sq Ft
2-2204
2-22...
$1,030
670
A4
$1,200 – $1,430
1 bed , 1 bath , 732 Sq Ft
2-2306
2-23...
$1,200
732
2-2207
2-22...
$1,200
732
A1
$1,130 – $1,340
1 bed , 1 bath , 670 Sq Ft
2-2108
2-21...
$1,130
670
4-4105
4-41...
$1,130
670
B2
$1,499 – $1,773
2 beds , 2 baths , 1,004 Sq Ft
3-3201
3-32...
$1,499
1,004
6-6201
6-62...
$1,499
1,004
B4
$1,490 – $1,780
2 beds , 2 baths , 1,017 Sq Ft
5-5302
5-53...
$1,490
1,017
6-6203
6-62...
$1,490
1,017
B1
$1,510 – $1,810
2 beds , 2 baths , 1,004 Sq Ft
2-2101
2-21...
$1,530
1,004
2-2112
2-21...
$1,510
1,004
A3
Call for Rent
1 bed , 1 bath , 732 Sq Ft , Not Available
B3
Call for Rent
2 beds , 2 baths , 1,017 Sq Ft , Not Available
Gardenia
Call for Rent
2 beds , 2 baths , 1,098 Sq Ft , Not Available
Magnolia
Call for Rent
3 beds , 2 baths , 1,103 Sq Ft , Not Available
Show Unavailable Floor Plans (4)
Hide Unavailable Floor Plans
A2
$1,030 – $1,210
1 bed , 1 bath , 670 Sq Ft
2-2204
2-22...
$1,030
670
A4
$1,200 – $1,430
1 bed , 1 bath , 732 Sq Ft
2-2306
2-23...
$1,200
732
2-2207
2-22...
$1,200
732
A1
$1,130 – $1,340
1 bed , 1 bath , 670 Sq Ft
2-2108
2-21...
$1,130
670
4-4105
4-41...
$1,130
670
A3
Call for Rent
1 bed , 1 bath , 732 Sq Ft , Not Available
Show Unavailable Floor Plans (1)
Hide Unavailable Floor Plans
B2
$1,499 – $1,773
2 beds , 2 baths , 1,004 Sq Ft
3-3201
3-32...
$1,499
1,004
6-6201
6-62...
$1,499
1,004
B4
$1,490 – $1,780
2 beds , 2 baths , 1,017 Sq Ft
5-5302
5-53...
$1,490
1,017
6-6203
6-62...
$1,490
1,017
B1
$1,510 – $1,810
2 beds , 2 baths , 1,004 Sq Ft
2-2101
2-21...
$1,530
1,004
2-2112
2-21...
$1,510
1,004
B3
Call for Rent
2 beds , 2 baths , 1,017 Sq Ft , Not Available
Gardenia
Call for Rent
2 beds , 2 baths , 1,098 Sq Ft , Not Available
Show Unavailable Floor Plans (2)
Hide Unavailable Floor Plans
Magnolia
Call for Rent
3 beds , 2 baths , 1,103 Sq Ft , Not Available
Show Unavailable Floor Plans (1)
Hide Unavailable Floor Plans
Note: Based on community-supplied data and independent market research. Subject to change without notice.
Lease Terms
9 months, 10 months, 11 months, 12 months, 13 months
Expenses
One-Time
$150
Admin Fee:
$50
Application Fee:
$375
Cat Fee:
$300
Cat Deposit:
$350
Dog Fee:
$300
Dog Deposit:
Magnolia Park Apartments Rent Calculator
Print Email
Print Email
Pets
No Dogs
1 Dog
2 Dogs
3 Dogs
4 Dogs
5 Dogs
No Cats
1 Cat
2 Cats
3 Cats
4 Cats
5 Cats
No Birds
1 Bird
2 Birds
3 Birds
4 Birds
5 Birds
No Fish
1 Fish
2 Fish
3 Fish
4 Fish
5 Fish
No Reptiles
1 Reptile
2 Reptiles
3 Reptiles
4 Reptiles
5 Reptiles
No Other
1 Other
2 Other
3 Other
4 Other
5 Other
Expenses
1 Applicant
2 Applicants
3 Applicants
4 Applicants
5 Applicants
6 Applicants
No Vehicles
1 Vehicle
2 Vehicles
3 Vehicles
4 Vehicles
5 Vehicles
Vehicle Parking
Only Age 18+
Note: Based on community-supplied data and independent market research. Subject to change without notice.
Monthly Expenses
* - Based on 12 month lease
About Magnolia Park Apartments
Experience luxury living at Magnolia Park Apartments in Houston's East End neighborhood. Our pet-friendly community offers spacious 1, 2, and 3-bedroom apartments featuring premium finishes and modern layouts. Enjoy the convenience of an in-unit washer and dryer, walk in closets, and built-in computer desks. Unwind by the sparkling pool, energize in the state-of-the-art fitness center, or socialize in the clubhouse. Schedule a tour today and discover your new home at Magnolia Park.
Magnolia Park Apartments is located in
Houston , Texas
in the 77011 zip code.
This apartment community was built in 2019 and has 3 stories with 160 units.
Special Features
Built-in Computer Desks
Grilling Station by Pool
City View*
Eat-in Bar w/ Designer Pendant Lighting
Granite Double Vanities
Sparkling Pool View*
Custom Oak Cabinetry
Professional Management Team
Floorplan Amenities
Washer/Dryer
Heating
Cable Ready
Double Vanities
Tub/Shower
Dishwasher
Disposal
Ice Maker
Granite Countertops
Stainless Steel Appliances
Kitchen
Oven
Range
Freezer
Carpet
Views
Walk-In Closets
Balcony
Pet Policy
Dogs Allowed
$300 Deposit
$25 Monthly Pet Rent
$350 Fee
75 lb Weight Limit
2 Pet Limit
Cats Allowed
$300 Deposit
$375 Fee
75 lb Weight Limit
2 Pet Limit
Birds Allowed
75 lb Weight Limit
2 Pet Limit
Airport
William P Hobby
Drive:
19 min
8.5 mi
Commuter Rail
Houston
Drive:
11 min
5.8 mi
Transit / Subway
Magnolia Park Transit Center Wb
Walk:
8 min
0.4 mi
Magnolia Park Transit Center Eb
Walk:
8 min
0.4 mi
Cesar Chavez / 67Th St Eb
Walk:
14 min
0.7 mi
Cesar Chavez / 67Th St Wb
Walk:
15 min
0.8 mi
Altic / Howard Hughes Eb
Drive:
3 min
1.6 mi
Universities
Drive:
9 min
4.6 mi
Drive:
10 min
5.1 mi
Drive:
11 min
5.8 mi
Drive:
13 min
6.2 mi
Parks & Recreation
Discovery Green
Drive:
9 min
4.3 mi
Sims Bayou Urban Nature Center
Drive:
8 min
4.4 mi
Woodland Park
Drive:
13 min
7.4 mi
Children's Museum of Houston
Drive:
13 min
7.9 mi
Hermann Park
Drive:
14 min
7.9 mi
Shopping Centers & Malls
Walk:
6 min
0.3 mi
Walk:
15 min
0.8 mi
Walk:
15 min
0.8 mi
Schools
Attendance Zone
Nearby
Property Identified
Gallegos Elementary School
Grades PK-5
360 Students
(713) 924-1830
Edison Middle
Grades 6-8
460 Students
(713) 924-1800
Austin High School
Grades 9-12
1,448 Students
(713) 924-1600
Queen Of Peace School
Grades PK-8
80 Students
(713) 921-1558
Budget Campus
Grades PK-12
(713) 672-7491
School data provided by GreatSchools
East End Houston in Houston, TX
Schools
Restaurants
Groceries
Coffee
Banks
Shops
Fitness
Walk Score® measures the walkability of any address. Transit Score® measures access to public transit. Bike Score® measures the bikeability of any address.
Learn How It Works Detailed Scores
Other Available Apartments
Popular Searches
Houston Apartments for Rent in Your Budget


