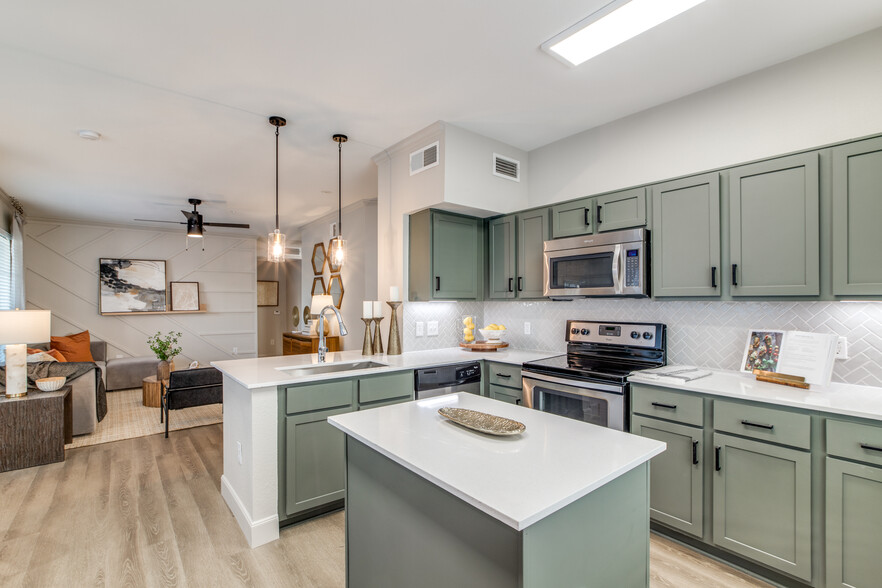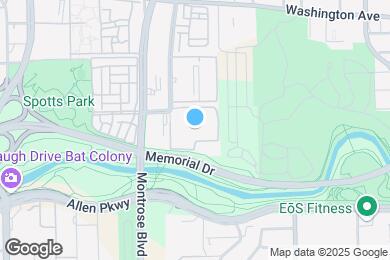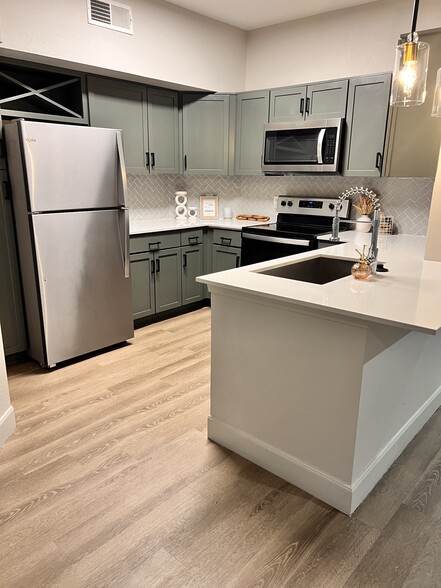1 / 50
50 Images
3D Tours
Last Updated: 10 Hrs. Ago
Rent Specials
1 Month Free on Select Units! Offer available to new approved residents. Some restrictions apply. Limited time offer. Call for details.
Monthly Rent $1,469 - $3,464
Beds 1 - 3
Baths 1 - 2.5
A1
$1,469 – $1,554
1 bed , 1 bath , 782 Sq Ft
A3S
$1,499 – $1,749
1 bed , 1 bath , 868 Sq Ft
B1
$1,799 – $2,124
2 beds , 2 baths , 1,112 – 1,164 Sq Ft
B3
$2,084
2 beds , 2 baths , 1,298 Sq Ft
C1
$2,654 – $2,834
3 beds , 2 baths , 1,503 – 1,595 Sq Ft
A1
$1,469 – $1,554
1 bed , 1 bath , 782 Sq Ft
A3S
$1,499 – $1,749
1 bed , 1 bath , 868 Sq Ft
A6L
$1,759 – $1,819
1 bed , 1 bath , 1,027 – 1,067 Sq Ft
A9L
$1,894 – $2,139
1 bed , 1.5 baths , 1,245 Sq Ft
A8L
$1,819 – $2,094
1 bed , 1 bath , 1,150 Sq Ft
A2
$1,714 – $1,814
1 bed , 1 bath , 856 Sq Ft
A10L
$2,144
1 bed , 1.5 baths , 1,300 Sq Ft
B1
$1,799 – $2,124
2 beds , 2 baths , 1,112 – 1,164 Sq Ft
B2
$2,039 – $2,434
2 beds , 2 baths , 1,261 Sq Ft
B3
$2,084
2 beds , 2 baths , 1,298 Sq Ft
B6TH
$2,519 – $2,614
2 beds , 2.5 baths , 1,548 Sq Ft
B9S
$2,689
2 beds , 2 baths , 1,747 Sq Ft
B7
$2,454
2 beds , 2.5 baths , 1,579 Sq Ft
B5TH
$2,644
2 beds , 2.5 baths , 1,559 Sq Ft
C1
$2,654 – $2,834
3 beds , 2 baths , 1,503 – 1,595 Sq Ft
C2TH
$2,999 – $3,464
3 beds , 2.5 baths , 1,888 Sq Ft
A7L
Call for Rent
1 bed , 1 bath , 1,100 Sq Ft , Not Available
A5L
Call for Rent
1 bed , 1.5 baths , 996 Sq Ft , Not Available
B11TH
Call for Rent
2 beds , 2.5 baths , 1,960 Sq Ft , Not Available
B4
Call for Rent
2 beds , 2 baths , 1,417 Sq Ft , Not Available
B7TH
Call for Rent
2 beds , 2.5 baths , 1,639 Sq Ft , Not Available
B8TH
Call for Rent
2 beds , 2.5 baths , 1,680 Sq Ft , Not Available
B10TH
Call for Rent
2 beds , 1.5 baths , 1,893 Sq Ft , Not Available
Show Unavailable Floor Plans (7)
Hide Unavailable Floor Plans
A1
$1,469 – $1,554
1 bed , 1 bath , 782 Sq Ft
A3S
$1,499 – $1,749
1 bed , 1 bath , 868 Sq Ft
A6L
$1,759 – $1,819
1 bed , 1 bath , 1,027 – 1,067 Sq Ft
A9L
$1,894 – $2,139
1 bed , 1.5 baths , 1,245 Sq Ft
A8L
$1,819 – $2,094
1 bed , 1 bath , 1,150 Sq Ft
A2
$1,714 – $1,814
1 bed , 1 bath , 856 Sq Ft
A10L
$2,144
1 bed , 1.5 baths , 1,300 Sq Ft
A7L
Call for Rent
1 bed , 1 bath , 1,100 Sq Ft , Not Available
A5L
Call for Rent
1 bed , 1.5 baths , 996 Sq Ft , Not Available
Show Unavailable Floor Plans (2)
Hide Unavailable Floor Plans
B1
$1,799 – $2,124
2 beds , 2 baths , 1,112 – 1,164 Sq Ft
B2
$2,039 – $2,434
2 beds , 2 baths , 1,261 Sq Ft
B3
$2,084
2 beds , 2 baths , 1,298 Sq Ft
B6TH
$2,519 – $2,614
2 beds , 2.5 baths , 1,548 Sq Ft
B9S
$2,689
2 beds , 2 baths , 1,747 Sq Ft
B7
$2,454
2 beds , 2.5 baths , 1,579 Sq Ft
B5TH
$2,644
2 beds , 2.5 baths , 1,559 Sq Ft
B11TH
Call for Rent
2 beds , 2.5 baths , 1,960 Sq Ft , Not Available
B4
Call for Rent
2 beds , 2 baths , 1,417 Sq Ft , Not Available
B7TH
Call for Rent
2 beds , 2.5 baths , 1,639 Sq Ft , Not Available
B8TH
Call for Rent
2 beds , 2.5 baths , 1,680 Sq Ft , Not Available
B10TH
Call for Rent
2 beds , 1.5 baths , 1,893 Sq Ft , Not Available
Show Unavailable Floor Plans (5)
Hide Unavailable Floor Plans
C1
$2,654 – $2,834
3 beds , 2 baths , 1,503 – 1,595 Sq Ft
C2TH
$2,999 – $3,464
3 beds , 2.5 baths , 1,888 Sq Ft
Note: Based on community-supplied data and independent market research. Subject to change without notice.
Property Map
Lease Terms
3 months, 4 months, 5 months, 6 months, 7 months, 8 months, 9 months, 10 months, 11 months, 12 months, 13 months
Expenses
Recurring
$85
Storage Fee:
$30
Cat Rent:
$30
Dog Rent:
One-Time
$175
Admin Fee:
$65
Application Fee:
$400
Cat Fee:
$400
Dog Fee:
Marcella Memorial Heights Rent Calculator
Print Email
Print Email
Pets
No Dogs
1 Dog
2 Dogs
3 Dogs
4 Dogs
5 Dogs
No Cats
1 Cat
2 Cats
3 Cats
4 Cats
5 Cats
No Birds
1 Bird
2 Birds
3 Birds
4 Birds
5 Birds
No Fish
1 Fish
2 Fish
3 Fish
4 Fish
5 Fish
No Reptiles
1 Reptile
2 Reptiles
3 Reptiles
4 Reptiles
5 Reptiles
No Other
1 Other
2 Other
3 Other
4 Other
5 Other
Expenses
1 Applicant
2 Applicants
3 Applicants
4 Applicants
5 Applicants
6 Applicants
No Vehicles
1 Vehicle
2 Vehicles
3 Vehicles
4 Vehicles
5 Vehicles
Vehicle Parking
Only Age 18+
Note: Based on community-supplied data and independent market research. Subject to change without notice.
Monthly Expenses
* - Based on 12 month lease
About Marcella Memorial Heights
Marcella Memorial Heights offers contemporary, sophisticated interiors with stunning finishes and plenty of desirable upgrades. Surround yourself with enviable amenities such as a world-class fitness center and a resort style swimming pool that compliment your lifestyle needs. Experience a unique outdoor environment with six landscaped courtyards, upscale clubhouse, and direct access to Buffalo Bayou Park.
All of these are coupled with the best in location. Marcella Memorial Heights puts you close to the top attractions in Houston: The Galleria, Rice University, Texas Medical Center and downtown Houston, and Upper Kirby featuring the top restaurants, just to name a few.
When you combine great location, luxury outdoor living, and spacious upgraded floor plans, you’ve found your next home.
Marcella Memorial Heights is located in
Houston , Texas
in the 77007 zip code.
This apartment community was built in 2002 and has 4 stories with 380 units.
Special Features
Built-in bookshelves and computer stations
On-Site Management
Wine racks in kitchens
Garden tubs with glass enclosure/separate showers
Picnic/bbq Area
Choice of hardwood or stained concrete floors*
Kitchen islands with ceramic tile
Solid oak kitchen cabinets
Ceramic tile floors
Handicap Accessible
Package Acceptance
Spacious closets, pantries, and linen closets
19-foot ceilings or higher in lofted homes
Industrial style stairs and railings*
Wood style flooring in kitchens
Additional Storage
Entries on both levels of lofts and townhomes
Full-height vanities & double vanity sinks
Industrial style exposed duct work and track lighting*
Nine-foot ceilings
Redesigned interior finishes available
Washer Dryer Included
Community Wifi
Raised bar tops with ceramic tile*
Floorplan Amenities
High Speed Internet Access
Wi-Fi
Washer/Dryer
Air Conditioning
Heating
Ceiling Fans
Smoke Free
Cable Ready
Security System
Storage Space
Double Vanities
Tub/Shower
Fireplace
Handrails
Surround Sound
Sprinkler System
Framed Mirrors
Dishwasher
Disposal
Ice Maker
Granite Countertops
Stainless Steel Appliances
Pantry
Island Kitchen
Kitchen
Microwave
Oven
Range
Refrigerator
Freezer
Hardwood Floors
Carpet
Tile Floors
Dining Room
Family Room
Office
Den
Built-In Bookshelves
Vaulted Ceiling
Views
Walk-In Closets
Linen Closet
Balcony
Patio
Yard
Lawn
Security
Controlled Access
Property Manager on Site
Pet Policy
Dogs and Cats Allowed
$30 Monthly Pet Rent
$400 Fee
2 Pet Limit
Airport
William P Hobby
Drive:
25 min
13.8 mi
Commuter Rail
Houston
Drive:
5 min
1.9 mi
Transit / Subway
Theater District Rusk Eb
Drive:
4 min
2.0 mi
Main Street Square
Drive:
5 min
2.2 mi
Theater District Capitol Wb
Drive:
5 min
2.2 mi
Bell
Drive:
5 min
2.3 mi
Downtown Transit Center
Drive:
5 min
2.5 mi
Universities
Drive:
4 min
2.1 mi
Drive:
7 min
3.0 mi
Drive:
7 min
3.2 mi
Drive:
10 min
4.2 mi
Parks & Recreation
Buffalo Bayou Park
Drive:
5 min
1.4 mi
Woodland Park
Drive:
6 min
2.6 mi
Discovery Green
Drive:
7 min
2.8 mi
Houston Museum of Natural Science
Drive:
6 min
3.2 mi
Children's Museum of Houston
Drive:
6 min
3.3 mi
Shopping Centers & Malls
Walk:
9 min
0.5 mi
Drive:
3 min
1.2 mi
Drive:
2 min
1.2 mi
Schools
Attendance Zone
Nearby
Property Identified
Gregory-Lincoln Ed Center
Grades PK-8
600 Students
(713) 942-1400
Crockett Elementary School
Grades PK-5
554 Students
(713) 802-4780
Hogg Middle
Grades 6-8
1,120 Students
(713) 802-4700
Heights High School
Grades 9-12
2,476 Students
(713) 865-4400
Trinity Lutheran School
Grades PK-8
119 Students
(713) 229-2901
St Thomas High School
Grades 9-12
593 Students
(713) 864-6348
School data provided by GreatSchools
Memorial Heights in Houston, TX
Schools
Restaurants
Groceries
Coffee
Banks
Shops
Fitness
Walk Score® measures the walkability of any address. Transit Score® measures access to public transit. Bike Score® measures the bikeability of any address.
Learn How It Works Detailed Scores
Other Available Apartments
Popular Searches
Houston Apartments for Rent in Your Budget



