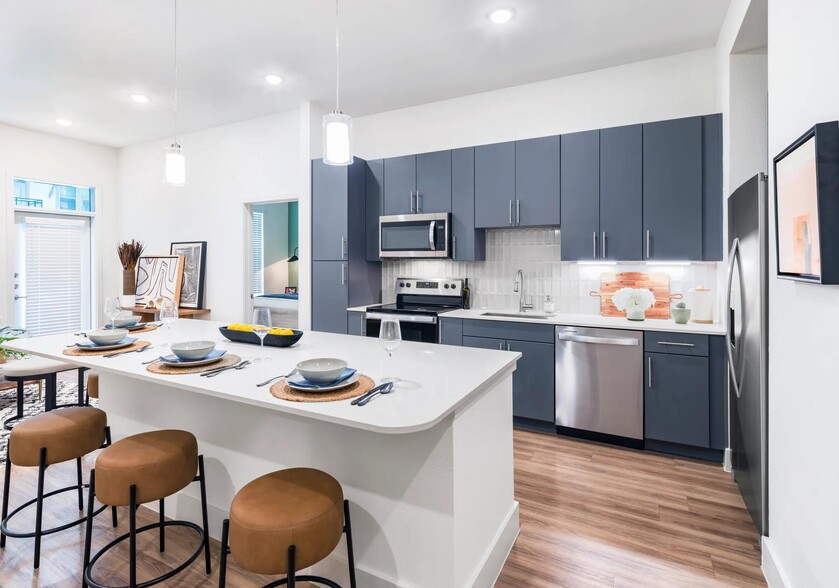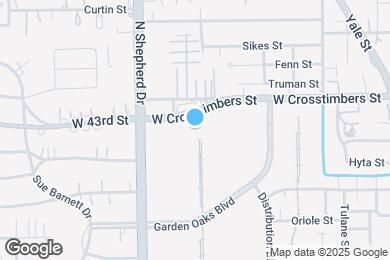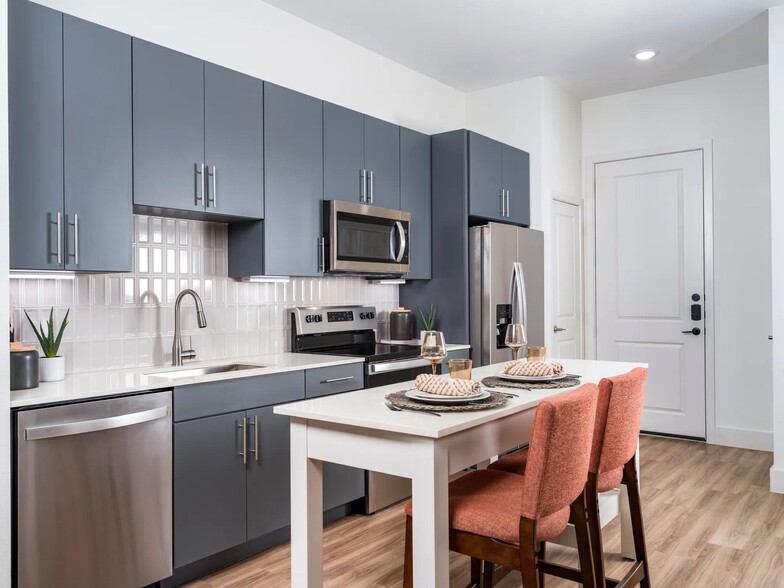1 / 41
41 Images
3D Tours
Monthly Rent $1,360 - $3,080
Beds Studio - 2
Baths 1 - 2
A02
$1,555
1 bed , 1 bath , 710 Sq Ft
B01
$2,225 – $2,275
2 beds , 2 baths , 964 Sq Ft
B03
$2,275
2 beds , 2 baths , 1,082 – 1,088 Sq Ft
1-515
1-51...
$2,275
1,088
S01
$1,360 – $1,385
1 bed , 1 bath , 563 Sq Ft
A04
$1,654
1 bed , 1 bath , 753 Sq Ft
A01
$1,675
1 bed , 1 bath , 697 – 725 Sq Ft
A03
$1,875
1 bed , 1 bath , 741 Sq Ft
A06D
$1,930
1 bed , 1 bath , 897 Sq Ft
A05D
$1,930
1 bed , 1 bath , 847 Sq Ft
A02
$1,555
1 bed , 1 bath , 710 Sq Ft
B01
$2,225 – $2,275
2 beds , 2 baths , 964 Sq Ft
B03
$2,275
2 beds , 2 baths , 1,082 – 1,088 Sq Ft
1-515
1-51...
$2,275
1,088
B02
$2,375 – $2,450
2 beds , 2 baths , 1,075 – 1,157 Sq Ft
1-142
1-14...
$2,375
1,075
1-522
1-52...
$2,450
1,075
1-216
1-21...
$2,425
1,157
B08
$2,690
2 beds , 2 baths , 1,472 Sq Ft
1-211
1-21...
$2,690
1,472
B07D
$2,480 – $2,505
2 beds , 2 baths , 1,271 Sq Ft
1-509
1-50...
$2,505
1,271
1-309
1-30...
$2,480
1,271
B05
$3,080
2 beds , 2 baths , 1,159 Sq Ft
1-133
1-13...
$3,080
1,159
S01
$1,360 – $1,385
1 bed , 1 bath , 563 Sq Ft
A04
$1,654
1 bed , 1 bath , 753 Sq Ft
A01
$1,675
1 bed , 1 bath , 697 – 725 Sq Ft
A03
$1,875
1 bed , 1 bath , 741 Sq Ft
A06D
$1,930
1 bed , 1 bath , 897 Sq Ft
A05D
$1,930
1 bed , 1 bath , 847 Sq Ft
A02
$1,555
1 bed , 1 bath , 710 Sq Ft
B01
$2,225 – $2,275
2 beds , 2 baths , 964 Sq Ft
B03
$2,275
2 beds , 2 baths , 1,082 – 1,088 Sq Ft
1-515
1-51...
$2,275
1,088
B02
$2,375 – $2,450
2 beds , 2 baths , 1,075 – 1,157 Sq Ft
1-142
1-14...
$2,375
1,075
1-522
1-52...
$2,450
1,075
1-216
1-21...
$2,425
1,157
B08
$2,690
2 beds , 2 baths , 1,472 Sq Ft
1-211
1-21...
$2,690
1,472
B07D
$2,480 – $2,505
2 beds , 2 baths , 1,271 Sq Ft
1-509
1-50...
$2,505
1,271
1-309
1-30...
$2,480
1,271
B05
$3,080
2 beds , 2 baths , 1,159 Sq Ft
1-133
1-13...
$3,080
1,159
Note: Based on community-supplied data and independent market research. Subject to change without notice.
Property Map
Lease Terms
13 months, 14 months, 15 months, 16 months, 17 months, 18 months
Expenses
Recurring
$25
Cat Rent:
$25
Dog Rent:
One-Time
$300
Cat Fee:
$300
Cat Deposit:
$300
Dog Fee:
$300
Dog Deposit:
Modera Garden Oaks Rent Calculator
Print Email
Print Email
Pets
No Dogs
1 Dog
2 Dogs
3 Dogs
4 Dogs
5 Dogs
No Cats
1 Cat
2 Cats
3 Cats
4 Cats
5 Cats
No Birds
1 Bird
2 Birds
3 Birds
4 Birds
5 Birds
No Fish
1 Fish
2 Fish
3 Fish
4 Fish
5 Fish
No Reptiles
1 Reptile
2 Reptiles
3 Reptiles
4 Reptiles
5 Reptiles
No Other
1 Other
2 Other
3 Other
4 Other
5 Other
Expenses
1 Applicant
2 Applicants
3 Applicants
4 Applicants
5 Applicants
6 Applicants
No Vehicles
1 Vehicle
2 Vehicles
3 Vehicles
4 Vehicles
5 Vehicles
Vehicle Parking
Only Age 18+
Note: Based on community-supplied data and independent market research. Subject to change without notice.
Monthly Expenses
* - Based on 12 month lease
About Modera Garden Oaks
Discover a Houston community curated with creative charm. Energized by a unique neighborhood full of quintessential Houston spirit, here you’ll find a central location that puts you in touch with a lifestyle accentuated by artistry. Beautiful amenity spaces are designed to refresh, refuel, and move you, while a thoughtfully crafted atmosphere inspires you every day. Our 1- and 2-bedroom homes give you all the contemporary comforts and classic details you desire. Your Houston oasis is here, at Modera Garden Oaks.
Modera Garden Oaks is located in
Houston , Texas
in the 77018 zip code.
This apartment community was built in 2023 and has 5 stories with 327 units.
Special Features
Complimentary high-speed Wi-Fi in common areas
Flexible payment schedules available on approved credit, powered by Flex
Theater room with large projection screen
100% smoke-free community
Coworking space with comfortable seating area
ENERGY STAR® stainless steel appliance package
Gourmet kitchens with quartz countertops and custom 42-inch cabinetry with under-cabinet light
On-time rental payment reporting through RentPlus
Wood-style plank flooring
*Available in select apartment homes
1- and 2-bedroom homes with den layouts available
24/7 self-serve package lockers with refrigerated lockers
Large chef’s kitchen island
10-foot ceilings
Stylish tile backsplash
Chrome Symmons kitchen faucet with pull down spray head
Creative podcasting studio
Choice of color schemes: light or dark
Conveniently located within five miles of downtown Houston and within six miles of the Uptown Galler
Designer bathrooms with double vanities and backlit mirrors*
Private conference room
Private yards*
Al fresco dining areas and outdoor grilling station
Bicycle-friendly community with dedicated bicycle storage area
Lush landscaped greenspace and courtyard with a fire pit
Oversized windows for plentiful natural light
Serene spa-like soaking tubs and floor-to-ceiling tile shower surrounds*
Floorplan Amenities
Wi-Fi
Washer/Dryer
Air Conditioning
Heating
Ceiling Fans
Smoke Free
Cable Ready
Storage Space
Double Vanities
Tub/Shower
Sprinkler System
Framed Mirrors
Dishwasher
Disposal
Ice Maker
Granite Countertops
Stainless Steel Appliances
Island Kitchen
Kitchen
Microwave
Oven
Range
Refrigerator
Quartz Countertops
Hardwood Floors
Carpet
Dining Room
High Ceilings
Den
Views
Walk-In Closets
Window Coverings
Balcony
Yard
Security
Package Service
Controlled Access
Property Manager on Site
Pet Policy
Dogs Allowed
Dog
$300 Deposit
$25 Monthly Pet Rent
$300 Fee
200 lb Weight Limit
2 Pet Limit
Cats Allowed
Cat
$300 Deposit
$25 Monthly Pet Rent
$300 Fee
200 lb Weight Limit
2 Pet Limit
Airport
George Bush Intcntl/Houston
Drive:
23 min
17.6 mi
William P Hobby
Drive:
31 min
19.1 mi
Commuter Rail
Houston
Drive:
11 min
5.7 mi
Transit / Subway
Northline Transit Center / Hcc
Drive:
4 min
2.4 mi
Melbourne / North Lindale
Drive:
5 min
3.0 mi
Lindale Park
Drive:
6 min
3.4 mi
Cavalcade
Drive:
7 min
4.0 mi
Moody Park
Drive:
8 min
4.8 mi
Universities
Drive:
11 min
5.6 mi
Drive:
14 min
7.1 mi
Drive:
15 min
9.0 mi
Drive:
15 min
9.8 mi
Parks & Recreation
Woodland Park
Drive:
8 min
4.4 mi
Buffalo Bayou Park
Drive:
13 min
5.9 mi
Houston Arboretum & Nature Center
Drive:
10 min
6.7 mi
Discovery Green
Drive:
13 min
7.7 mi
Memorial Park and Golf Course
Drive:
13 min
8.0 mi
Shopping Centers & Malls
Walk:
6 min
0.3 mi
Walk:
7 min
0.4 mi
Walk:
16 min
0.9 mi
Schools
Attendance Zone
Nearby
Property Identified
Garden Oaks Elementary School
Grades PK-8
798 Students
(713) 696-2930
Williams Middle
Grades 6-8
411 Students
(713) 696-2600
Washington B T High School
Grades 9-12
878 Students
(713) 696-6600
St. Rose of Lima Catholic School
Grades PK-8
412 Students
(713) 691-0104
Lutheran High North
Grades 9-12
115 Students
(713) 880-3131
School data provided by GreatSchools
Independence Heights in Houston, TX
Schools
Restaurants
Groceries
Coffee
Banks
Shops
Fitness
Walk Score® measures the walkability of any address. Transit Score® measures access to public transit. Bike Score® measures the bikeability of any address.
Learn How It Works Detailed Scores
Other Available Apartments
Popular Searches
Houston Apartments for Rent in Your Budget



