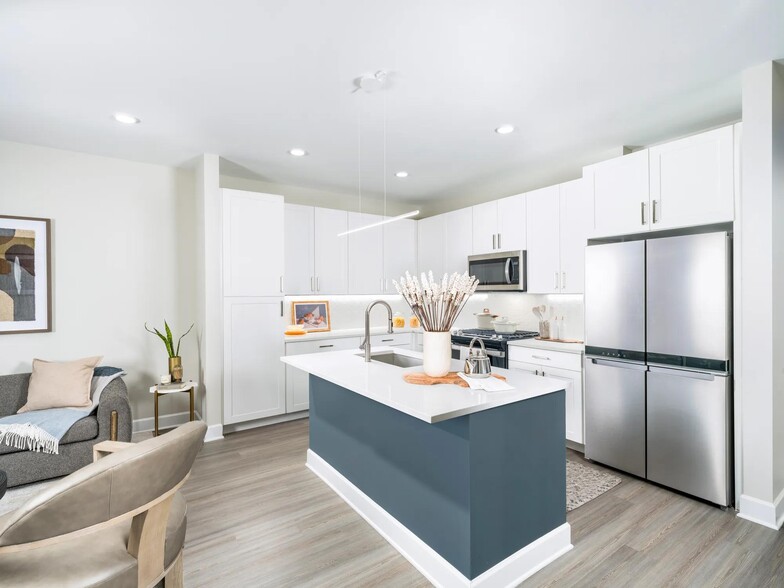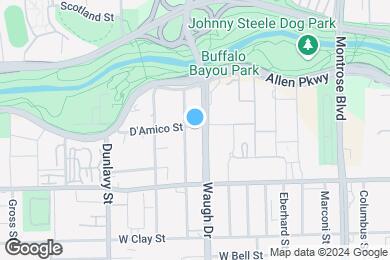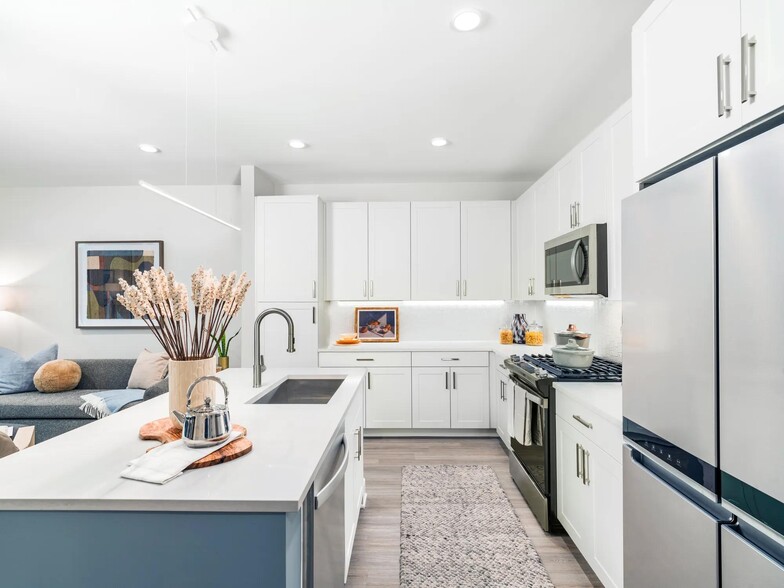1 / 28
28 Images
3D Tours
Monthly Rent $2,215 - $4,825
Beds 1 - 3
Baths 1 - 2
A01
$2,215 – $2,590
1 bed , 1 bath , 1,027 Sq Ft
1-1317
1-13...
$2,215
1,027
1-1515
1-15...
$2,565
1,027
1-1615
1-16...
$2,590
1,027
1-1617
1-16...
$2,590
1,027
1-1521
1-15...
$2,565
1,027
Show More Results (2)
A03
$2,255 – $2,780
1 bed , 1 bath , 806 Sq Ft
1-1210
1-12...
$2,430
806
1-1606
1-16...
$2,555
806
1-1706
1-17...
$2,580
806
1-1310
1-13...
$2,705
806
1-1610
1-16...
$2,780
806
Show More Results (3)
A20
$2,270 – $2,695
1 bed , 1.5 baths , 1,052 Sq Ft
1-323
1-32...
$2,270
1,052
1-423
1-42...
$2,270
1,052
1-511
1-51...
$2,295
1,052
1-525
1-52...
$2,295
1,052
1-723
1-72...
$2,370
1,052
1-325
1-32...
$2,595
1,052
1-327
1-32...
$2,595
1,052
1-411
1-41...
$2,595
1,052
Show More Results (5)
A13
$2,300 – $2,700
1 bed , 1.5 baths , 944 Sq Ft
1-1114
1-11...
$2,575
944
1-1514
1-15...
$2,650
944
1-1614
1-16...
$2,675
944
1-1714
1-17...
$2,700
944
1-1630
1-16...
$2,475
944
Show More Results (4)
A14
$2,365 – $2,615
1 bed , 1 bath , 799 Sq Ft
1-1528
1-15...
$2,365
799
1-1116
1-11...
$2,390
799
1-1316
1-13...
$2,515
799
1-1516
1-15...
$2,565
799
1-1616
1-16...
$2,590
799
1-1716
1-17...
$2,615
799
Show More Results (4)
A10
$2,410 – $2,785
1 bed , 1 bath , 792 Sq Ft
1-1305
1-13...
$2,710
792
1-1505
1-15...
$2,760
792
1-1605
1-16...
$2,785
792
Show More Results (2)
A04
$2,445 – $2,495
1 bed , 1 bath , 877 Sq Ft
1-1518
1-15...
$2,445
877
1-1618
1-16...
$2,470
877
1-1718
1-17...
$2,495
877
A02
$2,475 – $2,525
1 bed , 1 bath , 1,027 Sq Ft
1-917
1-91...
$2,475
1,027
1-1217
1-12...
$2,525
1,027
A17
$2,485 – $2,560
1 bed , 1 bath , 701 Sq Ft
A19
$2,520 – $2,545
1 bed , 1.5 baths , 992 Sq Ft
B08
$3,025
2 beds , 2 baths , 1,134 Sq Ft
1-309
1-30...
$3,025
1,134
B03
$3,100
2 beds , 2 baths , 1,178 Sq Ft
1-812
1-81...
$3,100
1,178
A01
$2,215 – $2,590
1 bed , 1 bath , 1,027 Sq Ft
1-1317
1-13...
$2,215
1,027
1-1515
1-15...
$2,565
1,027
1-1615
1-16...
$2,590
1,027
1-1617
1-16...
$2,590
1,027
1-1521
1-15...
$2,565
1,027
Show More Results (2)
A03
$2,255 – $2,780
1 bed , 1 bath , 806 Sq Ft
1-1210
1-12...
$2,430
806
1-1606
1-16...
$2,555
806
1-1706
1-17...
$2,580
806
1-1310
1-13...
$2,705
806
1-1610
1-16...
$2,780
806
Show More Results (3)
A20
$2,270 – $2,695
1 bed , 1.5 baths , 1,052 Sq Ft
1-323
1-32...
$2,270
1,052
1-423
1-42...
$2,270
1,052
1-511
1-51...
$2,295
1,052
1-525
1-52...
$2,295
1,052
1-723
1-72...
$2,370
1,052
1-325
1-32...
$2,595
1,052
1-327
1-32...
$2,595
1,052
1-411
1-41...
$2,595
1,052
Show More Results (5)
A13
$2,300 – $2,700
1 bed , 1.5 baths , 944 Sq Ft
1-1114
1-11...
$2,575
944
1-1514
1-15...
$2,650
944
1-1614
1-16...
$2,675
944
1-1714
1-17...
$2,700
944
1-1630
1-16...
$2,475
944
Show More Results (4)
A14
$2,365 – $2,615
1 bed , 1 bath , 799 Sq Ft
1-1528
1-15...
$2,365
799
1-1116
1-11...
$2,390
799
1-1316
1-13...
$2,515
799
1-1516
1-15...
$2,565
799
1-1616
1-16...
$2,590
799
1-1716
1-17...
$2,615
799
Show More Results (4)
A10
$2,410 – $2,785
1 bed , 1 bath , 792 Sq Ft
1-1305
1-13...
$2,710
792
1-1505
1-15...
$2,760
792
1-1605
1-16...
$2,785
792
Show More Results (2)
A04
$2,445 – $2,495
1 bed , 1 bath , 877 Sq Ft
1-1518
1-15...
$2,445
877
1-1618
1-16...
$2,470
877
1-1718
1-17...
$2,495
877
A02
$2,475 – $2,525
1 bed , 1 bath , 1,027 Sq Ft
1-917
1-91...
$2,475
1,027
1-1217
1-12...
$2,525
1,027
A17
$2,485 – $2,560
1 bed , 1 bath , 701 Sq Ft
A19
$2,520 – $2,545
1 bed , 1.5 baths , 992 Sq Ft
A06
$2,600 – $2,675
1 bed , 1 bath , 684 Sq Ft
1-1009
1-10...
$2,600
684
1-1407
1-14...
$2,675
684
A15
$2,625 – $2,675
1 bed , 1 bath , 894 Sq Ft
1-1504
1-15...
$2,625
894
1-1604
1-16...
$2,650
894
1-1704
1-17...
$2,675
894
A05
$2,650 – $2,825
1 bed , 1 bath , 757 Sq Ft
1-1622
1-16...
$2,825
757
1-1022
1-10...
$2,700
757
A11D
$2,700 – $3,240
1 bed , 1 bath , 996 Sq Ft
1-1303
1-13...
$3,215
996
1-1403
1-14...
$3,240
996
Show More Results (2)
A09
$3,225
1 bed , 1 bath , 880 Sq Ft
A07
$3,380
1 bed , 1 bath , 1,067 Sq Ft
1-1434
1-14...
$3,380
1,067
B07
$2,775
2 beds , 2 baths , 918 Sq Ft
B08
$3,025
2 beds , 2 baths , 1,134 Sq Ft
1-309
1-30...
$3,025
1,134
B03
$3,100
2 beds , 2 baths , 1,178 Sq Ft
1-812
1-81...
$3,100
1,178
B02
$4,180 – $4,555
2 beds , 2 baths , 1,398 Sq Ft
1-1102
1-11...
$4,180
1,398
1-1302
1-13...
$4,205
1,398
1-1202
1-12...
$4,480
1,398
1-1502
1-15...
$4,555
1,398
Show More Results (1)
B05
$4,825
2 beds , 2 baths , 1,576 Sq Ft
1-1420
1-14...
$4,825
1,576
C03
$3,415 – $4,040
3 beds , 2 baths , 1,392 Sq Ft
1-331
1-33...
$3,415
1,392
1-631
1-63...
$3,465
1,392
1-431
1-43...
$3,515
1,392
1-531
1-53...
$4,040
1,392
Show More Results (1)
A01
$2,215 – $2,590
1 bed , 1 bath , 1,027 Sq Ft
1-1317
1-13...
$2,215
1,027
1-1515
1-15...
$2,565
1,027
1-1615
1-16...
$2,590
1,027
1-1617
1-16...
$2,590
1,027
1-1521
1-15...
$2,565
1,027
Show More Results (2)
A03
$2,255 – $2,780
1 bed , 1 bath , 806 Sq Ft
1-1210
1-12...
$2,430
806
1-1606
1-16...
$2,555
806
1-1706
1-17...
$2,580
806
1-1310
1-13...
$2,705
806
1-1610
1-16...
$2,780
806
Show More Results (3)
A20
$2,270 – $2,695
1 bed , 1.5 baths , 1,052 Sq Ft
1-323
1-32...
$2,270
1,052
1-423
1-42...
$2,270
1,052
1-511
1-51...
$2,295
1,052
1-525
1-52...
$2,295
1,052
1-723
1-72...
$2,370
1,052
1-325
1-32...
$2,595
1,052
1-327
1-32...
$2,595
1,052
1-411
1-41...
$2,595
1,052
Show More Results (5)
A13
$2,300 – $2,700
1 bed , 1.5 baths , 944 Sq Ft
1-1114
1-11...
$2,575
944
1-1514
1-15...
$2,650
944
1-1614
1-16...
$2,675
944
1-1714
1-17...
$2,700
944
1-1630
1-16...
$2,475
944
Show More Results (4)
A14
$2,365 – $2,615
1 bed , 1 bath , 799 Sq Ft
1-1528
1-15...
$2,365
799
1-1116
1-11...
$2,390
799
1-1316
1-13...
$2,515
799
1-1516
1-15...
$2,565
799
1-1616
1-16...
$2,590
799
1-1716
1-17...
$2,615
799
Show More Results (4)
A10
$2,410 – $2,785
1 bed , 1 bath , 792 Sq Ft
1-1305
1-13...
$2,710
792
1-1505
1-15...
$2,760
792
1-1605
1-16...
$2,785
792
Show More Results (2)
A04
$2,445 – $2,495
1 bed , 1 bath , 877 Sq Ft
1-1518
1-15...
$2,445
877
1-1618
1-16...
$2,470
877
1-1718
1-17...
$2,495
877
A02
$2,475 – $2,525
1 bed , 1 bath , 1,027 Sq Ft
1-917
1-91...
$2,475
1,027
1-1217
1-12...
$2,525
1,027
A17
$2,485 – $2,560
1 bed , 1 bath , 701 Sq Ft
A19
$2,520 – $2,545
1 bed , 1.5 baths , 992 Sq Ft
A06
$2,600 – $2,675
1 bed , 1 bath , 684 Sq Ft
1-1009
1-10...
$2,600
684
1-1407
1-14...
$2,675
684
A15
$2,625 – $2,675
1 bed , 1 bath , 894 Sq Ft
1-1504
1-15...
$2,625
894
1-1604
1-16...
$2,650
894
1-1704
1-17...
$2,675
894
A05
$2,650 – $2,825
1 bed , 1 bath , 757 Sq Ft
1-1622
1-16...
$2,825
757
1-1022
1-10...
$2,700
757
A11D
$2,700 – $3,240
1 bed , 1 bath , 996 Sq Ft
1-1303
1-13...
$3,215
996
1-1403
1-14...
$3,240
996
Show More Results (2)
A09
$3,225
1 bed , 1 bath , 880 Sq Ft
A07
$3,380
1 bed , 1 bath , 1,067 Sq Ft
1-1434
1-14...
$3,380
1,067
B07
$2,775
2 beds , 2 baths , 918 Sq Ft
B08
$3,025
2 beds , 2 baths , 1,134 Sq Ft
1-309
1-30...
$3,025
1,134
B03
$3,100
2 beds , 2 baths , 1,178 Sq Ft
1-812
1-81...
$3,100
1,178
B02
$4,180 – $4,555
2 beds , 2 baths , 1,398 Sq Ft
1-1102
1-11...
$4,180
1,398
1-1302
1-13...
$4,205
1,398
1-1202
1-12...
$4,480
1,398
1-1502
1-15...
$4,555
1,398
Show More Results (1)
B05
$4,825
2 beds , 2 baths , 1,576 Sq Ft
1-1420
1-14...
$4,825
1,576
C03
$3,415 – $4,040
3 beds , 2 baths , 1,392 Sq Ft
1-331
1-33...
$3,415
1,392
1-631
1-63...
$3,465
1,392
1-431
1-43...
$3,515
1,392
1-531
1-53...
$4,040
1,392
Show More Results (1)
Note: Based on community-supplied data and independent market research. Subject to change without notice.
Property Map
Lease Terms
13 months, 14 months, 15 months, 16 months, 17 months, 18 months
Expenses
Recurring
$30
Cat Rent:
$30
Dog Rent:
One-Time
$125
Amenity Fee:
$300
Admin Fee:
$100
Application Fee:
$400
Cat Fee:
$400
Cat Deposit:
$400
Dog Fee:
$400
Dog Deposit:
Modera Waugh Rent Calculator
Print Email
Print Email
Pets
No Dogs
1 Dog
2 Dogs
3 Dogs
4 Dogs
5 Dogs
No Cats
1 Cat
2 Cats
3 Cats
4 Cats
5 Cats
No Birds
1 Bird
2 Birds
3 Birds
4 Birds
5 Birds
No Fish
1 Fish
2 Fish
3 Fish
4 Fish
5 Fish
No Reptiles
1 Reptile
2 Reptiles
3 Reptiles
4 Reptiles
5 Reptiles
No Other
1 Other
2 Other
3 Other
4 Other
5 Other
Expenses
1 Applicant
2 Applicants
3 Applicants
4 Applicants
5 Applicants
6 Applicants
No Vehicles
1 Vehicle
2 Vehicles
3 Vehicles
4 Vehicles
5 Vehicles
Vehicle Parking
Only Age 18+
Note: Based on community-supplied data and independent market research. Subject to change without notice.
Monthly Expenses
* - Based on 12 month lease
About Modera Waugh
Brimming with layout options, Modera Waugh has just the space for you from studios to one, two-, and three-bedroom floor plans. Featuring distinctive details in every room, you’ll find enticing extras like oversized primary bedrooms, den layouts, and private outdoor areas that make life all the more wonderful. Your kitchen is sure to impress, with a gas cooktop range, high-gloss cabinets, French-door refrigerators with built-in water dispensers, upgraded faucets, tile backsplash, and hardware included with an ENERGY Star stainless steel appliance package. Choose a plan that feels like it was made just for you at Modera Waugh.
Modera Waugh is located in
Houston , Texas
in the 77019 zip code.
This apartment community was built in 2024 and has 17 stories with 392 units.
Special Features
Controlled access parking garage
Coworking lounge with private conference room
Electric car charging stations
M-Works Office 1
On-time rental payment reporting through RentPlus
*Available in select apartment homes
1-, 2-, and 3-bedroom apartment homes
Available valet parking
Explore the fun in our game room
Flexible payment schedules available on approved credit, powered by Flex
Lobby Conference Room
M-Works Office 4
Dedicated bicycle storage area
ENERGY STAR® stainless-steel appliance package
Frameless glass showers*
Single basin sink
Spacious bedroom with large closet and built-in storage
24/7 Concierge Services with package management
Designer bathrooms with quartz countertops, dual vanities, and LED mirrors
Expansive clubroom with gathering space
Freight Elevator with Loading Dock
Large chef’s island with storage
M-Works Office 3
Premium collection homes come complete with matte-finish cabinets, french door refrigerators, and up
Rooftop deck with sweeping city views
Wood plank-style flooring
Chrome Moen kitchen faucet with pull down spray head
Complimentary high-speed Wi-Fi in amenity areas
100% smoke-free community
Gourmet kitchens with quartz countertops and custom cabinetry with under cabinet lighting and sleek
M-Works Office 2
Stylish subway tile backsplash*
Floorplan Amenities
Wi-Fi
Washer/Dryer
Air Conditioning
Ceiling Fans
Smoke Free
Double Vanities
Tub/Shower
Sprinkler System
Framed Mirrors
Dishwasher
Disposal
Ice Maker
Stainless Steel Appliances
Pantry
Kitchen
Microwave
Oven
Refrigerator
Quartz Countertops
Hardwood Floors
Carpet
High Ceilings
Office
Views
Walk-In Closets
Linen Closet
Double Pane Windows
Window Coverings
Floor to Ceiling Windows
Balcony
Patio
Deck
Dock
Security
Package Service
Controlled Access
Property Manager on Site
Concierge
Pet Policy
Dogs and Cats Allowed
$400 Deposit
$30 Monthly Pet Rent
$400 Fee
200 lb Weight Limit
2 Pet Limit
Other Pets Allowed
200 lb Weight Limit
2 Pet Limit
Airport
William P Hobby
Drive:
25 min
14.3 mi
Commuter Rail
Houston
Drive:
5 min
2.6 mi
Transit / Subway
Bell
Drive:
5 min
2.3 mi
Mcgowen
Drive:
5 min
2.4 mi
Theater District Rusk Eb
Drive:
4 min
2.4 mi
Downtown Transit Center
Drive:
5 min
2.4 mi
Ensemble/Hcc
Drive:
5 min
2.7 mi
Universities
Drive:
4 min
1.7 mi
Drive:
7 min
2.9 mi
Drive:
7 min
3.5 mi
Drive:
9 min
4.1 mi
Parks & Recreation
Buffalo Bayou Park
Walk:
7 min
0.4 mi
Houston Museum of Natural Science
Drive:
6 min
3.1 mi
Children's Museum of Houston
Drive:
6 min
3.2 mi
Discovery Green
Drive:
7 min
3.3 mi
Woodland Park
Drive:
7 min
3.5 mi
Shopping Centers & Malls
Walk:
1 min
0.1 mi
Walk:
1 min
0.1 mi
Walk:
7 min
0.4 mi
Schools
Attendance Zone
Nearby
Property Identified
Wharton Dual Language Academy
Grades PK-8
627 Students
(713) 535-3771
Lamar High School
Grades 9-12
3,125 Students
(713) 522-5960
The Harris School
Grades PK-6
27 Students
(713) 526-2046
St Thomas High School
Grades 9-12
593 Students
(713) 864-6348
School data provided by GreatSchools
Montrose in Houston, TX
Schools
Restaurants
Groceries
Coffee
Banks
Shops
Fitness
Walk Score® measures the walkability of any address. Transit Score® measures access to public transit. Bike Score® measures the bikeability of any address.
Learn How It Works Detailed Scores
Other Available Apartments
Popular Searches
Houston Apartments for Rent in Your Budget



