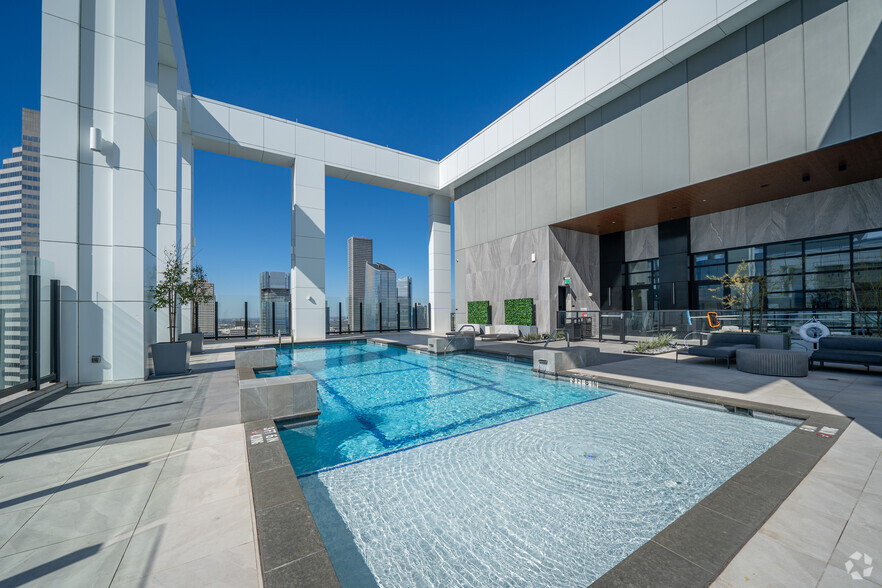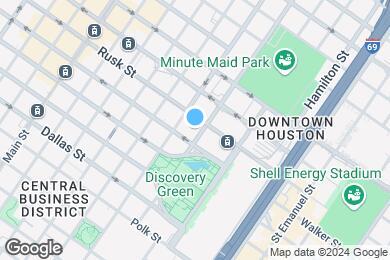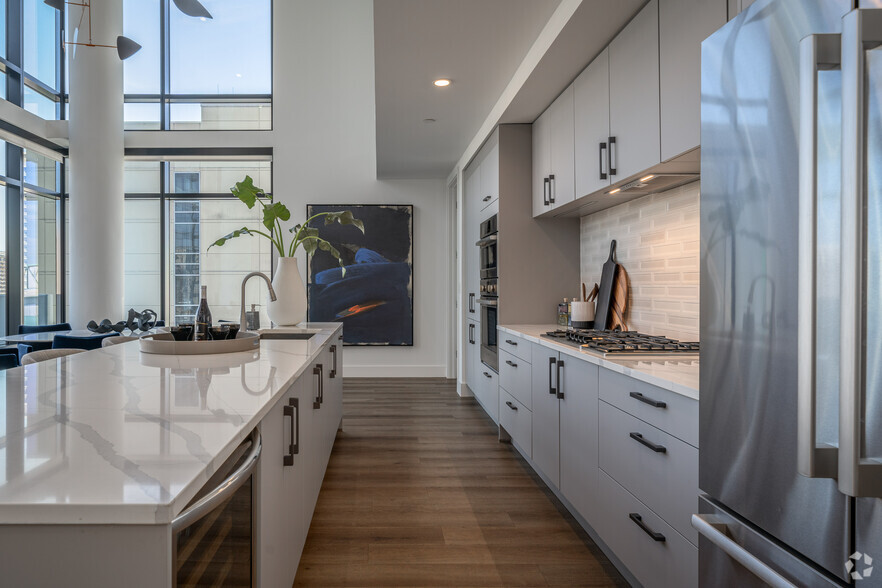Gregory-Lincoln Ed Center
Grades PK-8
600 Students
(713) 942-1400



Note: Based on community-supplied data and independent market research. Subject to change without notice.
Available months 6,7,8,9,10,11,12,13,14,15
Only Age 18+
Note: Based on community-supplied data and independent market research. Subject to change without notice.
A contemporary tower next to Houston’s iconic Discovery Green, which features sprawling lawns, a one-acre lake, art installations, gardens, restaurants, pet runs and century-old live oak canopied home to something extraordinary. Brand-new Parkside Residences stands tall in Houston, bringing you the endless possibilities Downtown and views you’ve only dreamed of. Our community boasts elegant floor plans in studio, 1, 2, and 3 bedrooms, each adorned with detailed touches of comfort and luxury. Upgraded penthouses elevate your experience further, offering the absolute best in urban style. From the 24/7 concierge to the covered pet oasis and spa, everything at Parkside Residences is designed to pleasantly surprise. Claim your space now.
Parkside Residences is located in Houston, Texas in the 77002 zip code. This apartment community was built in 2022 and has 43 stories with 309 units.
Sunday
1PM
6PM
Monday
9AM
6PM
Tuesday
9AM
6PM
Wednesday
9AM
6PM
Thursday
9AM
6PM
Friday
9AM
6PM
Grades PK-8
600 Students
(713) 942-1400
3 out of 10
Grades 9-12
1,168 Students
(713) 226-4900
2 out of 10
Grades K
(713) 757-7415
NR out of 10
Grades PK-5
(713) 733-2343
NR out of 10
Grades PK-8
234 Students
(713) 224-6904
NR out of 10
Grades PK-2
29 Students
(281) 893-5757
NR out of 10
Grades 9-12
350 Students
(713) 227-3637
NR out of 10
Ratings give an overview of a school's test results. The ratings are based on a comparison of test results for all schools in the state.
School boundaries are subject to change. Always double check with the school district for most current boundaries.
Walk Score® measures the walkability of any address. Transit Score® measures access to public transit. Bike Score® measures the bikeability of any address.

Thanks for reviewing your apartment on ApartmentFinder.com!
Sorry, but there was an error submitting your review. Please try again.
Submitting Request
Your email has been sent.
Many properties are now offering LIVE tours via FaceTime and other streaming apps. Contact Now: