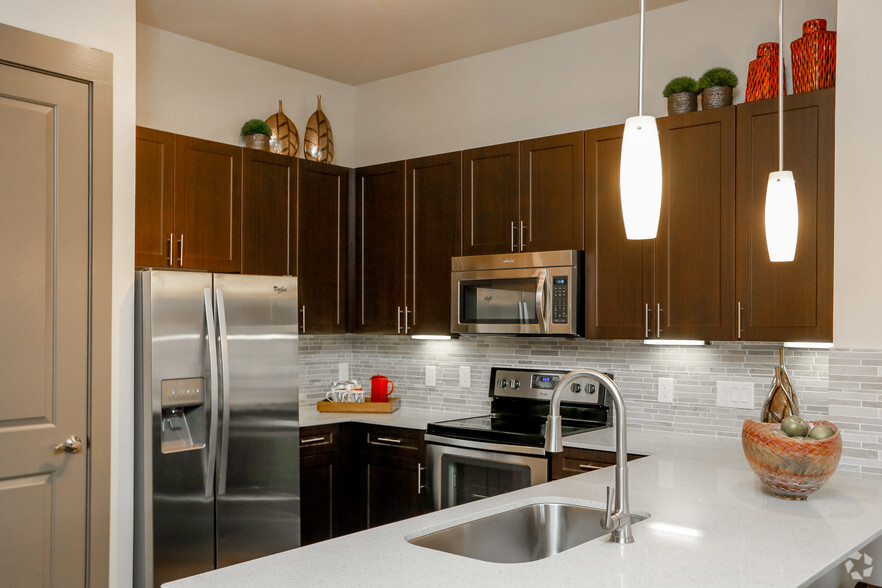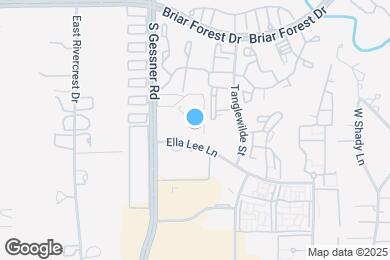1 / 107
107 Images
3D Tours
Monthly Rent $1,261 - $3,761
Beds Studio - 3
Baths 1 - 2
A0
$1,261 – $1,839
Studio , 1 bath , 607 Sq Ft , Not Available
A1.1
$1,341 – $1,890
1 bed , 1 bath , 742 Sq Ft , Not Available
A1.5
$1,366 – $1,737
1 bed , 1 bath , 752 Sq Ft , Not Available
A1.2
$1,416 – $1,761
1 bed , 1 bath , 794 Sq Ft , Not Available
A2.1
$1,472 – $1,816
1 bed , 1 bath , 853 Sq Ft , Not Available
A2.2
$1,497 – $1,901
1 bed , 1 bath , 843 Sq Ft , Not Available
A1.3
$1,597 – $1,956
1 bed , 1 bath , 860 Sq Ft , Not Available
B5
$2,250 – $3,023
2 beds , 2 baths , 1,493 Sq Ft , Not Available
C1.1
$2,253 – $3,761
3 beds , 2 baths , 1,551 Sq Ft , Not Available
Show Unavailable Floor Plans (9)
Hide Unavailable Floor Plans
A0
$1,261 – $1,839
Studio , 1 bath , 607 Sq Ft , Not Available
Show Unavailable Floor Plans (1)
Hide Unavailable Floor Plans
A1.1
$1,341 – $1,890
1 bed , 1 bath , 742 Sq Ft , Not Available
A1.5
$1,366 – $1,737
1 bed , 1 bath , 752 Sq Ft , Not Available
A1.2
$1,416 – $1,761
1 bed , 1 bath , 794 Sq Ft , Not Available
A2.1
$1,472 – $1,816
1 bed , 1 bath , 853 Sq Ft , Not Available
A2.2
$1,497 – $1,901
1 bed , 1 bath , 843 Sq Ft , Not Available
A1.3
$1,597 – $1,956
1 bed , 1 bath , 860 Sq Ft , Not Available
Show Unavailable Floor Plans (6)
Hide Unavailable Floor Plans
B5
$2,250 – $3,023
2 beds , 2 baths , 1,493 Sq Ft , Not Available
Show Unavailable Floor Plans (1)
Hide Unavailable Floor Plans
C1.1
$2,253 – $3,761
3 beds , 2 baths , 1,551 Sq Ft , Not Available
Show Unavailable Floor Plans (1)
Hide Unavailable Floor Plans
Note: Based on community-supplied data and independent market research. Subject to change without notice.
Lease Terms
7 months, 8 months, 9 months, 10 months, 11 months, 12 months, 13 months, 14 months
Expenses
Recurring
$150
Assigned Other Parking:
$45
Assigned Other Parking:
$20
Cat Rent:
$20
Dog Rent:
One-Time
$175
Admin Fee:
$65
Application Fee:
$300
Cat Fee:
$250
Cat Deposit:
$300
Dog Fee:
$250
Dog Deposit:
Pearl Woodlake Rent Calculator
Print Email
Print Email
Choose Floor Plan
Studio
1 Bed
2 Beds
3 Beds
Pets
No Dogs
1 Dog
2 Dogs
3 Dogs
4 Dogs
5 Dogs
No Cats
1 Cat
2 Cats
3 Cats
4 Cats
5 Cats
No Birds
1 Bird
2 Birds
3 Birds
4 Birds
5 Birds
No Fish
1 Fish
2 Fish
3 Fish
4 Fish
5 Fish
No Reptiles
1 Reptile
2 Reptiles
3 Reptiles
4 Reptiles
5 Reptiles
No Other
1 Other
2 Other
3 Other
4 Other
5 Other
Expenses
1 Applicant
2 Applicants
3 Applicants
4 Applicants
5 Applicants
6 Applicants
No Vehicles
1 Vehicle
2 Vehicles
3 Vehicles
4 Vehicles
5 Vehicles
Vehicle Parking
Assigned Other
Assigned Other
Assigned Other
Assigned Other
Assigned Other
Assigned Other
Assigned Other
Assigned Other
Assigned Other
Assigned Other
Only Age 18+
Note: Based on community-supplied data and independent market research. Subject to change without notice.
Monthly Expenses
* - Based on 12 month lease
About Pearl Woodlake
Experience a new level of urban style when you make your home at Pearl Woodlake, a sophisticated community of modern residences near Memorial and Houston's thriving Energy Corridor. Live near trendy restaurants, entertainment and appealing shopping locations such as The Galleria, Memorial City Mall, Town & Country Village and City Centre.
Pearl Woodlake is located in
Houston , Texas
in the 77063 zip code.
This apartment community was built in 2015 and has 4 stories with 376 units.
Special Features
Dog Wash
Kitchen island
Outdoor Lounge
Washer & Dryer
Floorplan Amenities
Washer/Dryer
Air Conditioning
Heating
Ceiling Fans
Tub/Shower
Surround Sound
Wheelchair Accessible (Rooms)
Dishwasher
Disposal
Granite Countertops
Stainless Steel Appliances
Microwave
Oven
Range
Refrigerator
Walk-In Closets
Balcony
Parking
Other
Assigned Parking
$150
Other
Reserved Parking
Assigned Parking
$45
Pet Policy
Dogs and Cats Allowed
$250 Deposit
$20 Monthly Pet Rent
$300 Fee
99 lb Weight Limit
2 Pet Limit
Commuter Rail
Houston
Drive:
22 min
14.0 mi
Transit / Subway
Dryden/Tmc
Drive:
18 min
11.4 mi
Tmc Transit Center
Drive:
19 min
11.9 mi
Hermann Park/Rice U
Drive:
20 min
12.1 mi
Smith Lands
Drive:
19 min
12.2 mi
Memorial Hermann Hospital/Houston Zoo Station
Drive:
19 min
12.5 mi
Universities
Drive:
11 min
5.3 mi
Drive:
12 min
7.8 mi
Drive:
19 min
11.0 mi
Drive:
19 min
11.9 mi
Parks & Recreation
Buffalo Bayou Paddling Trail
Drive:
7 min
2.9 mi
Edith L. Moore Nature Sanctuary
Drive:
7 min
3.8 mi
Arthur Storey Park
Drive:
9 min
5.0 mi
Club Creek Park and Vietnam Veterans Memorial
Drive:
11 min
5.6 mi
Houston Arboretum & Nature Center
Drive:
12 min
6.4 mi
Shopping Centers & Malls
Walk:
5 min
0.3 mi
Walk:
8 min
0.5 mi
Walk:
11 min
0.6 mi
Schools
Attendance Zone
Nearby
Property Identified
Emerson Elementary School
Grades PK-5
975 Students
(713) 917-3630
Revere Middle
Grades 6-8
1,112 Students
(713) 917-3500
Lee High School
Grades 9-12
2,260 Students
(713) 787-1700
Ascension Episcopal School
Grades PK-8
119 Students
(713) 783-0260
The Tenney School
Grades 6-12
56 Students
(713) 783-6990
School data provided by GreatSchools
Woodlake-Briar Meadow in Houston, TX
Schools
Restaurants
Groceries
Coffee
Banks
Shops
Fitness
Walk Score® measures the walkability of any address. Transit Score® measures access to public transit. Bike Score® measures the bikeability of any address.
Learn How It Works Detailed Scores
Other Available Apartments
Popular Searches
Houston Apartments for Rent in Your Budget


