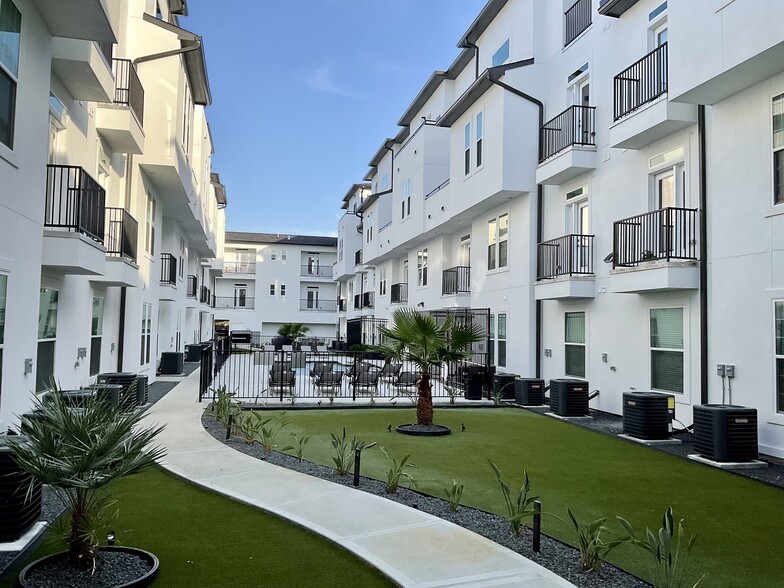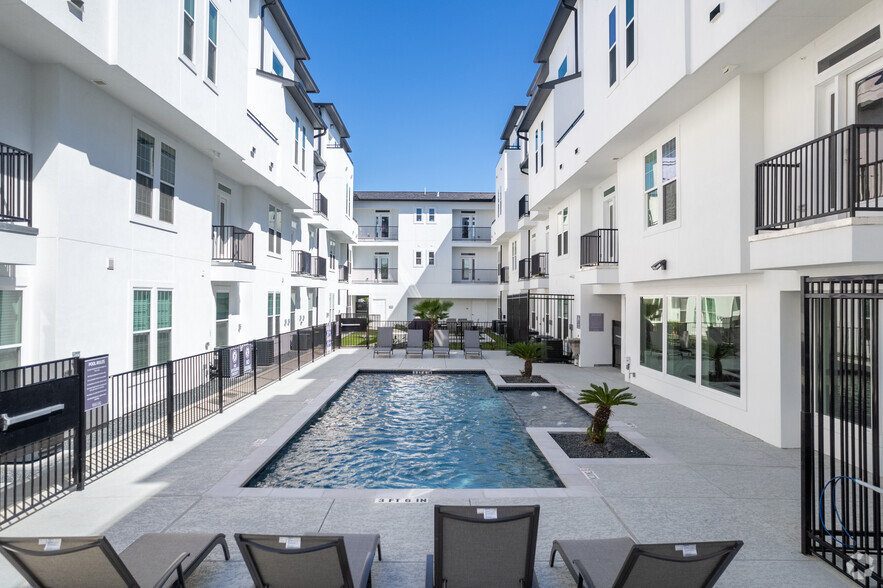Ashford Elementary School
Grades PK-5
564 Students
(281) 368-2120



Note: Based on community-supplied data and independent market research. Subject to change without notice.
Available months 6,7,8,9,10,11,12,13
Only Age 18+
Note: Based on community-supplied data and independent market research. Subject to change without notice.
Wednesday
By Appointment
Thursday
By Appointment
Friday
By Appointment
Saturday
Closed
Sunday
Closed
Monday
By Appointment
There is a $250 pet deposit and a $250 pet fee per pet. Pet rent is $15 per pet. Please call our Leasing Office for complete Pet Policy information.
Finding a pet friendly apartment can be tough. Here at The Briar, we certainly understand how important it is to have our companions by our side. That's why we are a pet friendly community; we love your pets as much as you do! Call us today for mo...
Grades PK-5
564 Students
(281) 368-2120
3 out of 10
Grades 6-8
1,061 Students
(281) 368-2140
4 out of 10
Grades 9-12
2,882 Students
(281) 920-8000
5 out of 10
Grades K-8
(281) 558-2237
NR out of 10
Grades PK-1
(281) 558-7323
NR out of 10
Grades K-12
350 Students
281-493-1070
NR out of 10
Ratings give an overview of a school's test results. The ratings are based on a comparison of test results for all schools in the state.
School boundaries are subject to change. Always double check with the school district for most current boundaries.
Walk Score® measures the walkability of any address. Transit Score® measures access to public transit. Bike Score® measures the bikeability of any address.

Thanks for reviewing your apartment on ApartmentFinder.com!
Sorry, but there was an error submitting your review. Please try again.
Submitting Request
Your email has been sent.
Many properties are now offering LIVE tours via FaceTime and other streaming apps. Contact Now: