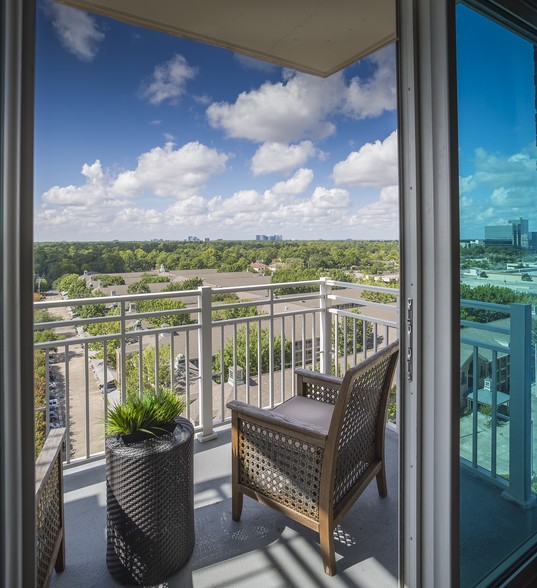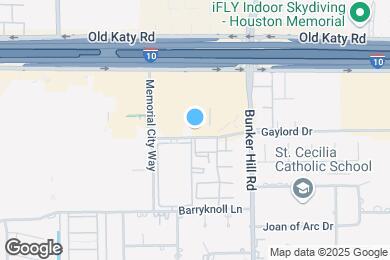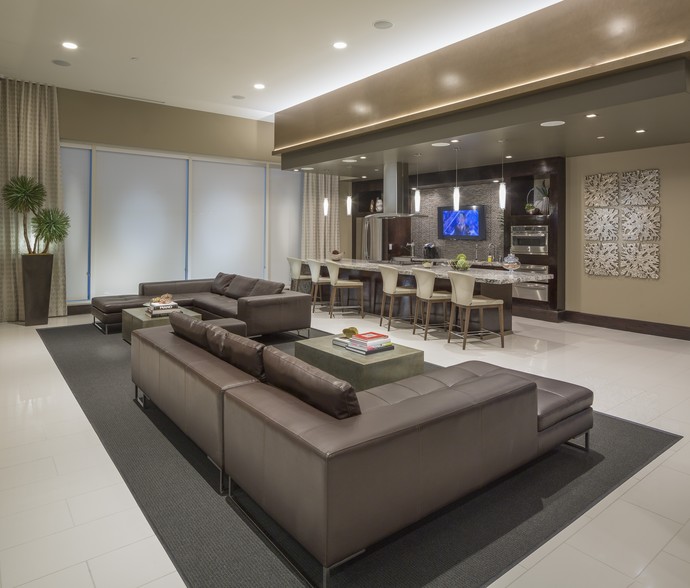1 / 40
40 Images
3D Tours
Monthly Rent $2,120 - $8,525
Beds 1 - 3
Baths 1 - 3.5
a9
$3,147 – $5,652
1 bed , 1 bath , 1,241 Sq Ft
1-1108
1-11...
$3,147
1,241
a1
$2,120
1 bed , 1 bath , 933 Sq Ft , Not Available
a3
$2,195
1 bed , 1 bath , 1,028 Sq Ft , Not Available
a2
$2,195
1 bed , 1 bath , 1,018 Sq Ft , Not Available
a4
$2,270
1 bed , 1 bath , 1,142 Sq Ft , Not Available
a5
$2,315
1 bed , 1 bath , 1,201 Sq Ft , Not Available
a6
$2,395
1 bed , 1 bath , 1,272 Sq Ft , Not Available
a8
$2,530
1 bed , 1 bath , 1,221 Sq Ft , Not Available
a7
$2,600
1 bed , 1 bath , 1,201 Sq Ft , Not Available
b1
$3,125
2 beds , 2 baths , 1,357 Sq Ft , Not Available
b8
$3,290
2 beds , 2 baths , 1,479 Sq Ft , Not Available
b2
$3,315
2 beds , 2 baths , 1,486 Sq Ft , Not Available
b7
$3,350
2 beds , 2 baths , 1,463 Sq Ft , Not Available
b6
$3,380
2 beds , 2 baths , 1,552 Sq Ft , Not Available
b3
$3,415
2 beds , 2 baths , 1,512 Sq Ft , Not Available
b10
$3,515
2 beds , 2 baths , 1,653 Sq Ft , Not Available
b4
$3,545
2 beds , 2 baths , 1,529 Sq Ft , Not Available
b5
$3,550
2 beds , 2 baths , 1,538 Sq Ft , Not Available
b9
$3,705
2 beds , 2 baths , 1,638 Sq Ft , Not Available
b11
$3,780
2 beds , 2 baths , 1,927 Sq Ft , Not Available
b12
$4,090
2 beds , 2 baths , 1,942 Sq Ft , Not Available
c1
$4,490
3 beds , 2.5 baths , 1,942 Sq Ft , Not Available
c2
$5,190
3 beds , 2.5 baths , 2,405 Sq Ft , Not Available
ph1
$5,600
3 beds , 2.5 baths , 1,942 Sq Ft , Not Available
ph2
$6,225
3 beds , 2.5 baths , 2,405 Sq Ft , Not Available
ph3
$7,425
3 beds , 3.5 baths , 3,091 Sq Ft , Not Available
ph4
$7,825
3 beds , 3.5 baths , 3,358 Sq Ft , Not Available
ph6
$8,445
3 beds , 3.5 baths , 3,714 Sq Ft , Not Available
ph5
$8,525
3 beds , 3.5 baths , 3,518 Sq Ft , Not Available
Show Unavailable Floor Plans (28)
Hide Unavailable Floor Plans
a9
$3,147 – $5,652
1 bed , 1 bath , 1,241 Sq Ft
1-1108
1-11...
$3,147
1,241
a1
$2,120
1 bed , 1 bath , 933 Sq Ft , Not Available
a3
$2,195
1 bed , 1 bath , 1,028 Sq Ft , Not Available
a2
$2,195
1 bed , 1 bath , 1,018 Sq Ft , Not Available
a4
$2,270
1 bed , 1 bath , 1,142 Sq Ft , Not Available
a5
$2,315
1 bed , 1 bath , 1,201 Sq Ft , Not Available
a6
$2,395
1 bed , 1 bath , 1,272 Sq Ft , Not Available
a8
$2,530
1 bed , 1 bath , 1,221 Sq Ft , Not Available
a7
$2,600
1 bed , 1 bath , 1,201 Sq Ft , Not Available
Show Unavailable Floor Plans (8)
Hide Unavailable Floor Plans
b1
$3,125
2 beds , 2 baths , 1,357 Sq Ft , Not Available
b8
$3,290
2 beds , 2 baths , 1,479 Sq Ft , Not Available
b2
$3,315
2 beds , 2 baths , 1,486 Sq Ft , Not Available
b7
$3,350
2 beds , 2 baths , 1,463 Sq Ft , Not Available
b6
$3,380
2 beds , 2 baths , 1,552 Sq Ft , Not Available
b3
$3,415
2 beds , 2 baths , 1,512 Sq Ft , Not Available
b10
$3,515
2 beds , 2 baths , 1,653 Sq Ft , Not Available
b4
$3,545
2 beds , 2 baths , 1,529 Sq Ft , Not Available
b5
$3,550
2 beds , 2 baths , 1,538 Sq Ft , Not Available
b9
$3,705
2 beds , 2 baths , 1,638 Sq Ft , Not Available
b11
$3,780
2 beds , 2 baths , 1,927 Sq Ft , Not Available
b12
$4,090
2 beds , 2 baths , 1,942 Sq Ft , Not Available
Show Unavailable Floor Plans (12)
Hide Unavailable Floor Plans
c1
$4,490
3 beds , 2.5 baths , 1,942 Sq Ft , Not Available
c2
$5,190
3 beds , 2.5 baths , 2,405 Sq Ft , Not Available
ph1
$5,600
3 beds , 2.5 baths , 1,942 Sq Ft , Not Available
ph2
$6,225
3 beds , 2.5 baths , 2,405 Sq Ft , Not Available
ph3
$7,425
3 beds , 3.5 baths , 3,091 Sq Ft , Not Available
ph4
$7,825
3 beds , 3.5 baths , 3,358 Sq Ft , Not Available
ph6
$8,445
3 beds , 3.5 baths , 3,714 Sq Ft , Not Available
ph5
$8,525
3 beds , 3.5 baths , 3,518 Sq Ft , Not Available
Show Unavailable Floor Plans (8)
Hide Unavailable Floor Plans
Note: Based on community-supplied data and independent market research. Subject to change without notice.
Lease Terms
3 months, 4 months, 5 months, 6 months, 7 months, 8 months, 9 months, 10 months, 11 months, 12 months, 13 months, 14 months, 15 months, 16 months, 17 months, 18 months
Expenses
Recurring
$125
Storage Fee:
$20
Cat Rent:
$20
Dog Rent:
One-Time
$250
Admin Fee:
$100
Application Fee:
$500
Cat Fee:
$1,000
Cat Deposit:
$500
Dog Fee:
$1,000
Dog Deposit:
The Fountains at Memorial City Rent Calculator
Print Email
Print Email
Pets
No Dogs
1 Dog
2 Dogs
3 Dogs
4 Dogs
5 Dogs
No Cats
1 Cat
2 Cats
3 Cats
4 Cats
5 Cats
No Birds
1 Bird
2 Birds
3 Birds
4 Birds
5 Birds
No Fish
1 Fish
2 Fish
3 Fish
4 Fish
5 Fish
No Reptiles
1 Reptile
2 Reptiles
3 Reptiles
4 Reptiles
5 Reptiles
No Other
1 Other
2 Other
3 Other
4 Other
5 Other
Expenses
1 Applicant
2 Applicants
3 Applicants
4 Applicants
5 Applicants
6 Applicants
No Vehicles
1 Vehicle
2 Vehicles
3 Vehicles
4 Vehicles
5 Vehicles
Vehicle Parking
Only Age 18+
Note: Based on community-supplied data and independent market research. Subject to change without notice.
Monthly Expenses
* - Based on 12 month lease
About The Fountains at Memorial City
The Fountains at Memorial city is Ideally located off of Bunker Hill and I10 Katy Freeway in the prestigious Memorial City area. The high-rise community is nestled at 9870 Gaylord Drive, and offers a lifestyle of unparalleled luxury and the perfect location. With our world-class amenities, our superb selection of unique designs and our focus on premier resident service, you will find this world to be truly inspirational. Gorgeous accents. Smart designs. Wide-open floor plans. Stunning views and rooftop pool. No detail has been forgotten.
The Fountains at Memorial City is located in
Houston , Texas
in the 77024 zip code.
This apartment community was built in 2010 and has 13 stories with 115 units.
Special Features
Biweekly Free Car Washes
Built-in Bookshelves & Computer Desks
Conveniently Located with Easy Access to I-10, Beltway 8, and Loop 610
Reserved Parking
Stunning Panoramic Views of Downtown
Controlled Elevator Access
Custom Frames Vanity Mirror
Granite and Marble Finishes
High Rise living in Memorial City
New/Renovated Interior
Self Cleaning Oven
24-Hour Attended Lobby
Car Wash, Monthly Resident Events
Drink Bar
Kitchen Islands with Cooktops
Lots of natural lighting
Minutes away from the Memorial Hermann Memorial City Healthcare Campus
New Amenity Center Coming Soon!
Resident Lobby with WiFi Access
Skyline View 4th Floor
Stunning Penthouse Homes Available
Controlled Access Parking Garage
Dual Vanities
Extra Deep Pot and Pan Drawers
Free Shuttle Service to Key Memorial Destinations
Gorgeous natural lighting
Grocery Delivery
Luxury Baths
Self-Cleaning Oven
Stainless Steel Whirlpool Appliances
Climate Controlled Private Storage Rooms Available Onsite
Courtesy Car Service within a 5 miles!
Designer Kitchens
Hardwood and Tile Flooring
Large Luxury Baths
Spacious Layouts
Walking Distance to Shopping, Dinning, and Entertainment
Wine Room
Hardwood Floors
Open kitchen
Pendant Accent Lighting
10' to 11' Ceilings
Built-In Bookshelves
Car Charing Stations
Cinerous Closets
Gorgeous Tree Line Views
Heated Pool, private access to Mall
Other
Rooftop Kitchen
Sky walk to Memorial City Mall
Solar Shades
Bark Park with Dog Run
Huge Closet!
Private Patio/Balcony in Every Unit
Recycling Program
Solid Wood Custom Cabinetry
Stainless steel appliances
Tree line views
Floorplan Amenities
Wi-Fi
Washer/Dryer
Air Conditioning
Heating
Ceiling Fans
Cable Ready
Storage Space
Framed Mirrors
Wheelchair Accessible (Rooms)
Dishwasher
Disposal
Granite Countertops
Stainless Steel Appliances
Pantry
Island Kitchen
Kitchen
Microwave
Oven
Range
Refrigerator
Hardwood Floors
Tile Floors
Dining Room
Built-In Bookshelves
Crown Molding
Walk-In Closets
Balcony
Security
Controlled Access
Concierge
Pet Policy
Dogs and Cats Allowed
$500 deposit with $350 non-refundable
$1,000 Deposit
$20 Monthly Pet Rent
$500 Fee
99 lb Weight Limit
2 Pet Limit
Commuter Rail
Houston
Drive:
17 min
11.6 mi
Transit / Subway
Museum District Southbound
Drive:
20 min
12.7 mi
Dryden/Tmc
Drive:
21 min
13.3 mi
Memorial Hermann Hospital/Houston Zoo Station
Drive:
21 min
13.4 mi
Tmc Transit Center
Drive:
22 min
13.7 mi
Hermann Park/Rice U
Drive:
22 min
13.9 mi
Universities
Drive:
18 min
8.6 mi
Drive:
15 min
9.5 mi
Drive:
18 min
11.4 mi
Drive:
21 min
12.9 mi
Parks & Recreation
Edith L. Moore Nature Sanctuary
Drive:
7 min
3.1 mi
Buffalo Bayou Paddling Trail
Drive:
10 min
5.0 mi
Houston Arboretum & Nature Center
Drive:
10 min
6.3 mi
Memorial Park and Golf Course
Drive:
12 min
7.3 mi
Bear Creek Pioneers Park
Drive:
17 min
9.0 mi
Shopping Centers & Malls
Walk:
3 min
0.2 mi
Walk:
9 min
0.5 mi
Walk:
9 min
0.5 mi
Schools
Attendance Zone
Nearby
Property Identified
Bunker Hill Elementary School
Grades PK-5
739 Students
(713) 251-5400
Memorial Middle
Grades 6-9
1,281 Students
(713) 251-3900
Memorial High School
Grades 9-12
2,555 Students
(713) 251-2500
The Houston Korean School
Grades PK-12
(713) 722-0177
St. Cecilia Catholic School
Grades PK-8
578 Students
(713) 468-9515
School data provided by GreatSchools
Memorial City in Houston, TX
Schools
Restaurants
Groceries
Coffee
Banks
Shops
Fitness
Walk Score® measures the walkability of any address. Transit Score® measures access to public transit. Bike Score® measures the bikeability of any address.
Learn How It Works Detailed Scores
Other Available Apartments
Popular Searches
Houston Apartments for Rent in Your Budget



