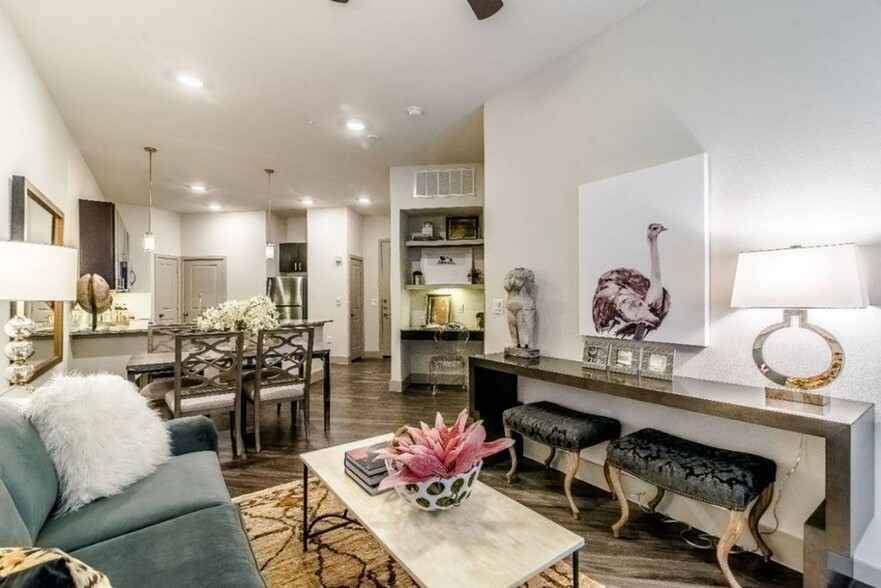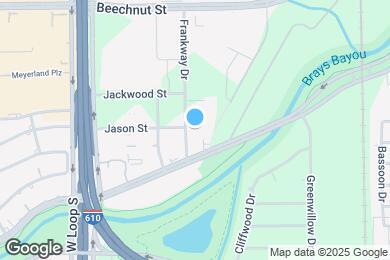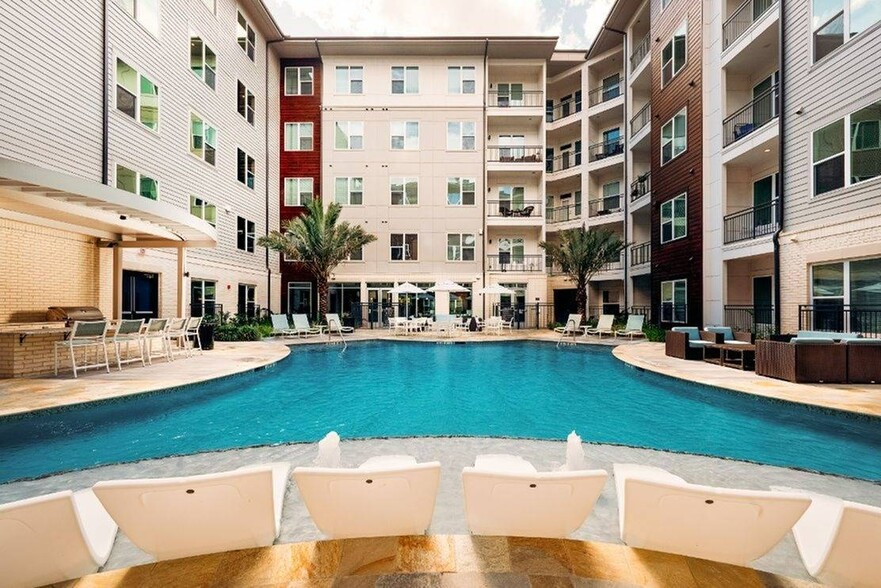1 / 27
27 Images
3D Tours
Monthly Rent $1,220 - $2,189
Beds 1 - 2
Baths 1 - 2
Cassidy
$1,220 – $1,420
1 bed , 1 bath , 570 Sq Ft , Not Available
Rose One
$1,225 – $1,400
1 bed , 1 bath , 634 Sq Ft , Not Available
Rose Four
$1,225 – $1,400
1 bed , 1 bath , 634 Sq Ft , Not Available
Rose Five
$1,225 – $1,400
1 bed , 1 bath , 634 Sq Ft , Not Available
Wilkins One
$1,285 – $1,530
1 bed , 1 bath , 681 Sq Ft , Not Available
Rose Two
$1,314 – $1,389
1 bed , 1 bath , 682 Sq Ft , Not Available
Taylor
$1,340 – $1,515
1 bed , 1 bath , 670 Sq Ft , Not Available
Rose Three
$1,364
1 bed , 1 bath , 682 Sq Ft , Not Available
Wilkins Two
$1,374 – $1,424
1 bed , 1 bath , 731 Sq Ft , Not Available
Hannah One
$1,389 – $1,489
1 bed , 1 bath , 779 Sq Ft , Not Available
Hunt One
$1,400 – $1,625
1 bed , 1 bath , 808 Sq Ft , Not Available
Hannah Two
$1,429
1 bed , 1 bath , 784 Sq Ft , Not Available
Wilkins Three
$1,474
1 bed , 1 bath , 731 Sq Ft , Not Available
Cline
$1,489 – $1,584
1 bed , 1 bath , 836 Sq Ft , Not Available
Hunt Two
$1,499 – $1,549
1 bed , 1 bath , 808 Sq Ft , Not Available
Hughes
$1,594 – $1,669
1 bed , 1 bath , 956 Sq Ft , Not Available
Hudson
$1,609
1 bed , 1 bath , 987 Sq Ft , Not Available
Andrews
$1,609 – $1,659
1 bed , 1 bath , 909 Sq Ft , Not Available
Martin One
$1,605 – $1,735
2 beds , 2 baths , 921 Sq Ft , Not Available
Martin Two
$1,685
2 beds , 2 baths , 921 Sq Ft , Not Available
Perkins Six
$1,750 – $1,780
2 beds , 2 baths , 1,064 Sq Ft , Not Available
Perkins Five
$1,769 – $1,979
2 beds , 2 baths , 1,126 Sq Ft , Not Available
Perkins One
$1,780 – $1,805
2 beds , 2 baths , 1,064 Sq Ft , Not Available
Perkins Four
$1,795 – $1,870
2 beds , 2 baths , 1,064 Sq Ft , Not Available
Perkins Two
$1,820
2 beds , 2 baths , 1,126 Sq Ft , Not Available
Perkins Three
$1,820
2 beds , 2 baths , 1,126 Sq Ft , Not Available
Meyer
$1,844 – $2,024
2 beds , 2 baths , 1,092 Sq Ft , Not Available
Bowen One
$1,914 – $2,094
2 beds , 2 baths , 1,185 Sq Ft , Not Available
Bowen Two
$1,945 – $1,995
2 beds , 2 baths , 1,250 Sq Ft , Not Available
Baker One
$1,964 – $2,159
2 beds , 2 baths , 1,240 Sq Ft , Not Available
Baker Two
$1,964 – $2,189
2 beds , 2 baths , 1,240 Sq Ft , Not Available
Coburn
$1,995 – $2,045
2 beds , 2 baths , 1,285 Sq Ft , Not Available
Show Unavailable Floor Plans (32)
Hide Unavailable Floor Plans
Cassidy
$1,220 – $1,420
1 bed , 1 bath , 570 Sq Ft , Not Available
Rose One
$1,225 – $1,400
1 bed , 1 bath , 634 Sq Ft , Not Available
Rose Four
$1,225 – $1,400
1 bed , 1 bath , 634 Sq Ft , Not Available
Rose Five
$1,225 – $1,400
1 bed , 1 bath , 634 Sq Ft , Not Available
Wilkins One
$1,285 – $1,530
1 bed , 1 bath , 681 Sq Ft , Not Available
Rose Two
$1,314 – $1,389
1 bed , 1 bath , 682 Sq Ft , Not Available
Taylor
$1,340 – $1,515
1 bed , 1 bath , 670 Sq Ft , Not Available
Rose Three
$1,364
1 bed , 1 bath , 682 Sq Ft , Not Available
Wilkins Two
$1,374 – $1,424
1 bed , 1 bath , 731 Sq Ft , Not Available
Hannah One
$1,389 – $1,489
1 bed , 1 bath , 779 Sq Ft , Not Available
Hunt One
$1,400 – $1,625
1 bed , 1 bath , 808 Sq Ft , Not Available
Hannah Two
$1,429
1 bed , 1 bath , 784 Sq Ft , Not Available
Wilkins Three
$1,474
1 bed , 1 bath , 731 Sq Ft , Not Available
Cline
$1,489 – $1,584
1 bed , 1 bath , 836 Sq Ft , Not Available
Hunt Two
$1,499 – $1,549
1 bed , 1 bath , 808 Sq Ft , Not Available
Hughes
$1,594 – $1,669
1 bed , 1 bath , 956 Sq Ft , Not Available
Hudson
$1,609
1 bed , 1 bath , 987 Sq Ft , Not Available
Andrews
$1,609 – $1,659
1 bed , 1 bath , 909 Sq Ft , Not Available
Show Unavailable Floor Plans (18)
Hide Unavailable Floor Plans
Martin One
$1,605 – $1,735
2 beds , 2 baths , 921 Sq Ft , Not Available
Martin Two
$1,685
2 beds , 2 baths , 921 Sq Ft , Not Available
Perkins Six
$1,750 – $1,780
2 beds , 2 baths , 1,064 Sq Ft , Not Available
Perkins Five
$1,769 – $1,979
2 beds , 2 baths , 1,126 Sq Ft , Not Available
Perkins One
$1,780 – $1,805
2 beds , 2 baths , 1,064 Sq Ft , Not Available
Perkins Four
$1,795 – $1,870
2 beds , 2 baths , 1,064 Sq Ft , Not Available
Perkins Two
$1,820
2 beds , 2 baths , 1,126 Sq Ft , Not Available
Perkins Three
$1,820
2 beds , 2 baths , 1,126 Sq Ft , Not Available
Meyer
$1,844 – $2,024
2 beds , 2 baths , 1,092 Sq Ft , Not Available
Bowen One
$1,914 – $2,094
2 beds , 2 baths , 1,185 Sq Ft , Not Available
Bowen Two
$1,945 – $1,995
2 beds , 2 baths , 1,250 Sq Ft , Not Available
Baker One
$1,964 – $2,159
2 beds , 2 baths , 1,240 Sq Ft , Not Available
Baker Two
$1,964 – $2,189
2 beds , 2 baths , 1,240 Sq Ft , Not Available
Coburn
$1,995 – $2,045
2 beds , 2 baths , 1,285 Sq Ft , Not Available
Show Unavailable Floor Plans (14)
Hide Unavailable Floor Plans
Note: Based on community-supplied data and independent market research. Subject to change without notice.
Lease Terms
3 months, 4 months, 5 months, 6 months, 7 months, 8 months, 9 months, 10 months, 11 months, 12 months
Expenses
Recurring
$25
Cat Rent:
$25
Dog Rent:
One-Time
$175
Admin Fee:
$75
Application Fee:
$400
Cat Fee:
$200
Cat Deposit:
$400
Dog Fee:
$200
Dog Deposit:
The Highbank Rent Calculator
Print Email
Print Email
Pets
No Dogs
1 Dog
2 Dogs
3 Dogs
4 Dogs
5 Dogs
No Cats
1 Cat
2 Cats
3 Cats
4 Cats
5 Cats
No Birds
1 Bird
2 Birds
3 Birds
4 Birds
5 Birds
No Fish
1 Fish
2 Fish
3 Fish
4 Fish
5 Fish
No Reptiles
1 Reptile
2 Reptiles
3 Reptiles
4 Reptiles
5 Reptiles
No Other
1 Other
2 Other
3 Other
4 Other
5 Other
Expenses
1 Applicant
2 Applicants
3 Applicants
4 Applicants
5 Applicants
6 Applicants
No Vehicles
1 Vehicle
2 Vehicles
3 Vehicles
4 Vehicles
5 Vehicles
Vehicle Parking
Only Age 18+
Note: Based on community-supplied data and independent market research. Subject to change without notice.
Monthly Expenses
* - Based on 12 month lease
About The Highbank
Living in a Houston luxury apartment is refreshingly different when you choose The Highbank as your new home. Carefully-crafted amenity spaces, designer apartment finishes, and thoughtful interior and exterior features welcome you home each day. Our inner-loop location puts you in the center of Texas’ largest city, affording you convenient access to explore everything Houston has to offer. Tucked into the established neighborhood of Braeswood Place. Visit The Highbank today and discover the best luxury apartments Houston has to offer!
The Highbank is located in
Houston , Texas
in the 77096 zip code.
This apartment community was built in 2017 and has 5 stories with 284 units.
Special Features
Built-In Computer Desks*
Library
Ten-Foot Ceilings with Eight-Foot Main Entry Doors*
Apartment Butler Service
Moon White Granite Counters in Main Baths
Under-Mount Sinks*
Covered Bicycle Storage
Custom Two-Inch Window Blinds
Individual Water Heaters
Resident Lounge with Demonstration Kitchen
USB Ports in Kitchens
Custom-Framed Mirrors with Specialty Lighting
Main Baths with Five-Foot Soaking Tubs with Custom Surrounds*
Private Balconies Available*
Under-Mount Stainless-Steel Farm Sinks and Designer Hardware
Beautiful Pendant Lighting
Designer Subway Tile Backsplash with Under-Cabinet Lighting
Espresso Cabinetry
Spacious Walk-In Closets
Recessed Lighting
Separate Walk-In Showers*
Under-mount Sinks
Valet Waste Service
Wine Area
* = In Select Homes
Double Vanity Sinks*
EV Charging Stations
Individual Intrusion Alarms with Monitoring Available
Stainless-Steel Whirlpool Appliance Package
Wood-Grain Flooring in Living Areas
Climate-Controlled Interior Corridors
Flexible Lease Terms
Gourmet Kitchen Islands*
Moon White Granite Countertops
Outdoor Conversation area with Fire Pit
Separate Showers*
Solar Shades*
Floorplan Amenities
High Speed Internet Access
Wi-Fi
Washer/Dryer
Air Conditioning
Heating
Ceiling Fans
Smoke Free
Cable Ready
Double Vanities
Tub/Shower
Framed Mirrors
Dishwasher
Disposal
Granite Countertops
Stainless Steel Appliances
Pantry
Kitchen
Microwave
Oven
Range
Refrigerator
Freezer
Warming Drawer
Instant Hot Water
Hardwood Floors
Walk-In Closets
Window Coverings
Balcony
Patio
Porch
Deck
Security
Package Service
Property Manager on Site
Pet Policy
Dogs and Cats Allowed
$200 Deposit
$25 Monthly Pet Rent
$400 Fee
2 Pet Limit
Airport
William P Hobby
Drive:
28 min
15.6 mi
Commuter Rail
Houston
Drive:
17 min
10.9 mi
Transit / Subway
Smith Lands
Drive:
8 min
3.8 mi
Dryden/Tmc
Drive:
9 min
4.3 mi
Fannin South
Drive:
7 min
4.4 mi
Reliant Park
Drive:
7 min
4.5 mi
Tmc Transit Center
Drive:
10 min
4.5 mi
Universities
Drive:
9 min
4.0 mi
Drive:
11 min
4.5 mi
Drive:
7 min
4.7 mi
Drive:
13 min
5.4 mi
Parks & Recreation
Nature Discovery Center
Drive:
3 min
1.3 mi
Houston Maritime Museum
Drive:
8 min
3.9 mi
Houston Zoo
Drive:
11 min
5.0 mi
Lowrey Arboretum
Drive:
12 min
5.3 mi
Hermann Park
Drive:
12 min
5.4 mi
Shopping Centers & Malls
Walk:
2 min
0.1 mi
Walk:
5 min
0.3 mi
Walk:
8 min
0.4 mi
Schools
Attendance Zone
Nearby
Property Identified
Horn Elementary School
Grades PK-5
751 Students
(713) 295-5264
Johnston Middle School
Grades 6-8
1,133 Students
(713) 726-3616
Bellaire High School
Grades 9-12
3,170 Students
(713) 295-3704
St Thomas Episcopal School
Grades K-12
565 Students
(713) 666-3111
Jack Segal Academy of Beth Yeshurun
Grades K-5
327 Students
(713) 666-1884
School data provided by GreatSchools
Houston, TX
Schools
Restaurants
Groceries
Coffee
Banks
Shops
Fitness
Walk Score® measures the walkability of any address. Transit Score® measures access to public transit. Bike Score® measures the bikeability of any address.
Learn How It Works Detailed Scores
Other Available Apartments
Popular Searches
Houston Apartments for Rent in Your Budget



