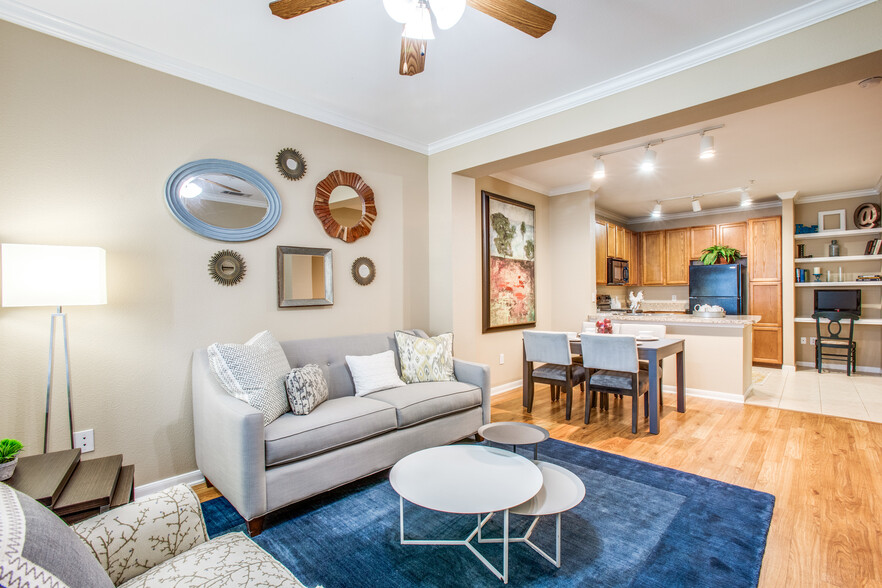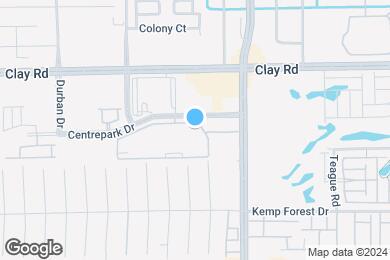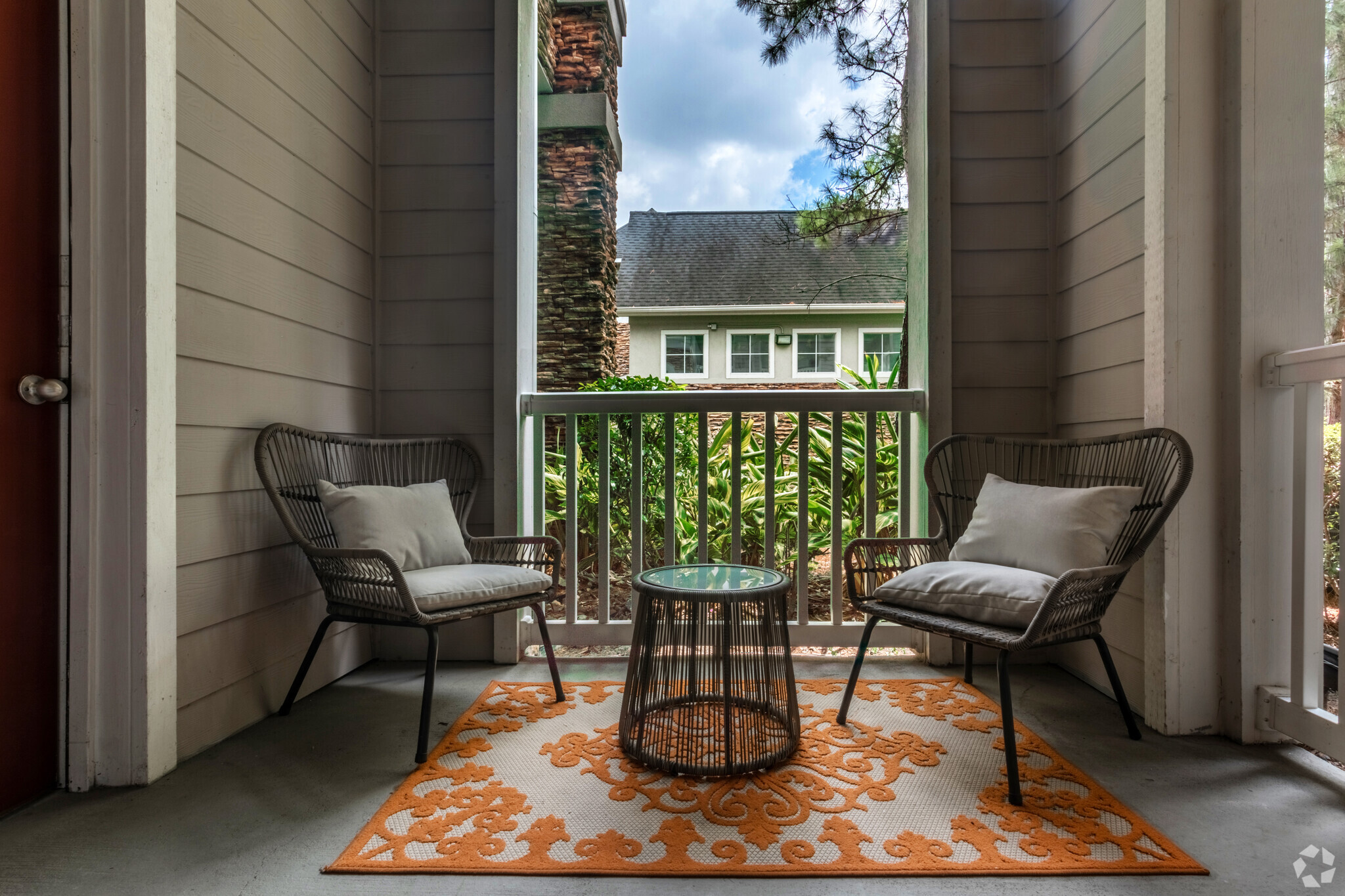1 / 36
36 Images
3D Tours
Monthly Rent $1,076 - $3,151
Beds 1 - 3
Baths 1 - 2
A3
$1,076 – $1,953
1 bed , 1 bath , 810 Sq Ft
7-A736
7-A7...
$1,076
810
8-A836
8-A8...
$1,104
810
2-A233
2-A2...
$1,174
810
A4
$1,100 – $2,065
1 bed , 1 bath , 810 Sq Ft
13-B1334
13-B...
$1,100
810
15-B1536
15-B...
$1,100
810
16-B1626
16-B...
$1,128
810
16-B1636
16-B...
$1,167
810
15-B1534
15-B...
$1,200
810
16-B1625
16-B...
$1,230
810
Show More Results (3)
A2
$1,110 – $1,950
1 bed , 1 bath , 717 Sq Ft
18-B1835
18-B...
$1,135
717
11-B1134
11-B...
$1,110
717
19-B1936
19-B...
$1,135
717
18-B1826
18-B...
$1,165
717
Show More Results (1)
A7
$1,355 – $2,505
1 bed , 1 bath , 998 Sq Ft
6-A637
6-A6...
$1,355
998
1-A127
1-A1...
$1,382
998
1-A117
1-A1...
$1,410
998
6-A612
6-A6...
$1,410
998
6-A622
6-A6...
$1,487
998
1-A128
1-A1...
$1,508
998
Show More Results (3)
A1
$1,099 – $1,777
1 bed , 1 bath , 708 Sq Ft
1-A123
1-A1...
$1,099
708
6-A625
6-A6...
$1,099
708
B1
$1,419 – $2,243
2 beds , 1 bath , 1,001 Sq Ft
14-B1431
14-B...
$1,419
1,001
19-B1937
19-B...
$1,419
1,001
14-B1438
14-B...
$1,419
1,001
12-B1237
12-B...
$1,419
1,001
17-B1738
17-B...
$1,419
1,001
19-B1938
19-B...
$1,419
1,001
Show More Results (3)
B2
$1,465 – $2,521
2 beds , 2 baths , 1,148 Sq Ft
7-A721
7-A7...
$1,465
1,148
8-A812
8-A8...
$1,679
1,148
9-A932
9-A9...
$1,568
1,148
B3
$1,526 – $2,442
2 beds , 2 baths , 1,148 Sq Ft
15-B1531
15-B...
$1,526
1,148
15-B1532
15-B...
$1,526
1,148
13-B1332
13-B...
$1,526
1,148
13-B1328
13-B...
$1,554
1,148
15-B1528
15-B...
$1,695
1,148
16-B1621
16-B...
$1,695
1,148
Show More Results (3)
C1
$1,934 – $3,151
3 beds , 2 baths , 1,386 Sq Ft
11-B1132
11-B...
$1,934
1,386
11-B1127
11-B...
$1,962
1,386
A5
$1,343 – $1,393
1 bed , 1 bath , 837 Sq Ft , Not Available
A6
$1,389
1 bed , 1 bath , 878 Sq Ft , Not Available
Show Unavailable Floor Plans (2)
Hide Unavailable Floor Plans
A3
$1,076 – $1,953
1 bed , 1 bath , 810 Sq Ft
7-A736
7-A7...
$1,076
810
8-A836
8-A8...
$1,104
810
2-A233
2-A2...
$1,174
810
A4
$1,100 – $2,065
1 bed , 1 bath , 810 Sq Ft
13-B1334
13-B...
$1,100
810
15-B1536
15-B...
$1,100
810
16-B1626
16-B...
$1,128
810
16-B1636
16-B...
$1,167
810
15-B1534
15-B...
$1,200
810
16-B1625
16-B...
$1,230
810
Show More Results (3)
A2
$1,110 – $1,950
1 bed , 1 bath , 717 Sq Ft
18-B1835
18-B...
$1,135
717
11-B1134
11-B...
$1,110
717
19-B1936
19-B...
$1,135
717
18-B1826
18-B...
$1,165
717
Show More Results (1)
A7
$1,355 – $2,505
1 bed , 1 bath , 998 Sq Ft
6-A637
6-A6...
$1,355
998
1-A127
1-A1...
$1,382
998
1-A117
1-A1...
$1,410
998
6-A612
6-A6...
$1,410
998
6-A622
6-A6...
$1,487
998
1-A128
1-A1...
$1,508
998
Show More Results (3)
A1
$1,099 – $1,777
1 bed , 1 bath , 708 Sq Ft
1-A123
1-A1...
$1,099
708
6-A625
6-A6...
$1,099
708
A5
$1,343 – $1,393
1 bed , 1 bath , 837 Sq Ft , Not Available
A6
$1,389
1 bed , 1 bath , 878 Sq Ft , Not Available
Show Unavailable Floor Plans (2)
Hide Unavailable Floor Plans
B1
$1,419 – $2,243
2 beds , 1 bath , 1,001 Sq Ft
14-B1431
14-B...
$1,419
1,001
19-B1937
19-B...
$1,419
1,001
14-B1438
14-B...
$1,419
1,001
12-B1237
12-B...
$1,419
1,001
17-B1738
17-B...
$1,419
1,001
19-B1938
19-B...
$1,419
1,001
Show More Results (3)
B2
$1,465 – $2,521
2 beds , 2 baths , 1,148 Sq Ft
7-A721
7-A7...
$1,465
1,148
8-A812
8-A8...
$1,679
1,148
9-A932
9-A9...
$1,568
1,148
B3
$1,526 – $2,442
2 beds , 2 baths , 1,148 Sq Ft
15-B1531
15-B...
$1,526
1,148
15-B1532
15-B...
$1,526
1,148
13-B1332
13-B...
$1,526
1,148
13-B1328
13-B...
$1,554
1,148
15-B1528
15-B...
$1,695
1,148
16-B1621
16-B...
$1,695
1,148
Show More Results (3)
C1
$1,934 – $3,151
3 beds , 2 baths , 1,386 Sq Ft
11-B1132
11-B...
$1,934
1,386
11-B1127
11-B...
$1,962
1,386
Note: Based on community-supplied data and independent market research. Subject to change without notice.
Lease Terms
3 months, 4 months, 5 months, 6 months, 7 months, 8 months, 9 months, 10 months, 11 months, 12 months, 13 months, 14 months, 15 months
Expenses
Recurring
$20
Cat Rent:
$20
Dog Rent:
One-Time
$250
Cat Fee:
$250
Cat Deposit:
$250
Dog Fee:
$250
Dog Deposit:
The Lodge at Spring Shadows Rent Calculator
Print Email
Print Email
Pets
No Dogs
1 Dog
2 Dogs
3 Dogs
4 Dogs
5 Dogs
No Cats
1 Cat
2 Cats
3 Cats
4 Cats
5 Cats
No Birds
1 Bird
2 Birds
3 Birds
4 Birds
5 Birds
No Fish
1 Fish
2 Fish
3 Fish
4 Fish
5 Fish
No Reptiles
1 Reptile
2 Reptiles
3 Reptiles
4 Reptiles
5 Reptiles
No Other
1 Other
2 Other
3 Other
4 Other
5 Other
Expenses
1 Applicant
2 Applicants
3 Applicants
4 Applicants
5 Applicants
6 Applicants
No Vehicles
1 Vehicle
2 Vehicles
3 Vehicles
4 Vehicles
5 Vehicles
Vehicle Parking
Only Age 18+
Note: Based on community-supplied data and independent market research. Subject to change without notice.
Monthly Expenses
* - Based on 12 month lease
About The Lodge at Spring Shadows
Escape the ordinary at The Lodge at Spring Shadows, a haven of refined living in the heart of West Houston. Our spacious one, two, and three-bedroom apartments feature designer finishes, expansive patios or balconies, and the convenience of full-size washers/dryers. Embrace the tranquil beauty of our park-like setting, complete with a sparkling pool and spa, attached and detached garages, and a pet-friendly atmosphere. Ideally located near Memorial City, major employers, and outdoor recreation, The Lodge at Spring Shadows offers the perfect blend of luxury and convenience. Discover your new home today.
The Lodge at Spring Shadows is located in
Houston , Texas
in the 77043 zip code.
This apartment community was built in 2002 and has 3 stories with 433 units.
Special Features
Corporate Homes available
Tiled Entry Way*
Wi-Fi Hot Spots Poolside
Built-in Computer Station
Ice Maker*
**Phase II
Built-in computer station*
Intrusion Alarm
Valet Trash Pick-up
Fire Sprinkler Systems
Handicap Accessible Units*
Other
Upgraded Designer Finishes
Highspeed Internet Access
Large Private Patio/Balcony
Large walk-in closet
Wood Flooring in Living Area of all 1st Floor Apartment Homes**
Handicap Accessible
Ice Maker
Valet Trash Services
* In Select Apartment Homes.
*Tiled Entry Way
Controlled Access
Individual Climate Control
9 Foot Ceilings
Wood Flooring in Living Area of All 1st Floor Apartment Homes*
Floorplan Amenities
Wi-Fi
Washer/Dryer
Air Conditioning
Heating
Security System
Fireplace
Wheelchair Accessible (Rooms)
Dishwasher
Disposal
Ice Maker
Kitchen
Oven
Range
Refrigerator
Freezer
Hardwood Floors
Carpet
Balcony
Parking
Surface Lot
Assigned Parking
Pet Policy
Dogs and Cats Allowed
For pets over 30lbs the pet fee and deposit will be $300 and $20 in monthly pet rent
$250 Deposit
$20 Monthly Pet Rent
$250 Fee
99 lb Weight Limit
2 Pet Limit
Commuter Rail
Houston
Drive:
23 min
15.4 mi
Transit / Subway
Northline Transit Center / Hcc
Drive:
19 min
11.1 mi
Lindale Park
Drive:
19 min
12.3 mi
Melbourne / North Lindale
Drive:
19 min
12.5 mi
Cavalcade
Drive:
19 min
12.8 mi
Moody Park
Drive:
21 min
13.6 mi
Universities
Drive:
19 min
13.0 mi
Drive:
21 min
13.8 mi
Drive:
25 min
15.2 mi
Drive:
26 min
16.4 mi
Parks & Recreation
Bear Creek Pioneers Park
Drive:
11 min
5.2 mi
Edith L. Moore Nature Sanctuary
Drive:
10 min
5.8 mi
Buffalo Bayou Paddling Trail
Drive:
17 min
8.7 mi
Houston Arboretum & Nature Center
Drive:
15 min
9.8 mi
Memorial Park and Golf Course
Drive:
17 min
11.2 mi
Shopping Centers & Malls
Walk:
2 min
0.1 mi
Walk:
15 min
0.8 mi
Walk:
16 min
0.8 mi
Schools
Attendance Zone
Nearby
Property Identified
Terrace Elementary School
Grades PK-5
383 Students
(713) 251-7200
Spring Oaks Middle
Grades 6-8
644 Students
(713) 251-4800
Spring Woods High School
Grades 8-12
2,113 Students
(713) 251-3100
Greater Houston Adventist School
Grades PK-9
(713) 934-8646
Academies of Houston Schools
Grades K-12
(281) 242-3337
School data provided by GreatSchools
Spring Branch in Houston, TX
Schools
Restaurants
Groceries
Coffee
Banks
Shops
Fitness
Walk Score® measures the walkability of any address. Transit Score® measures access to public transit. Bike Score® measures the bikeability of any address.
Learn How It Works Detailed Scores
Other Available Apartments
Popular Searches
Houston Apartments for Rent in Your Budget



