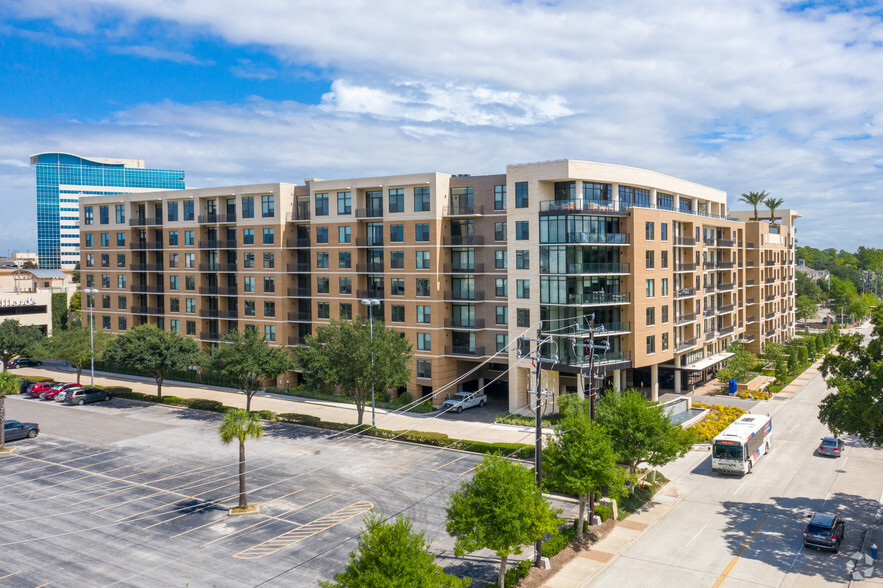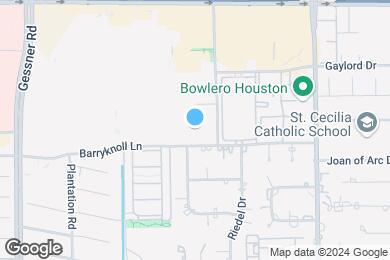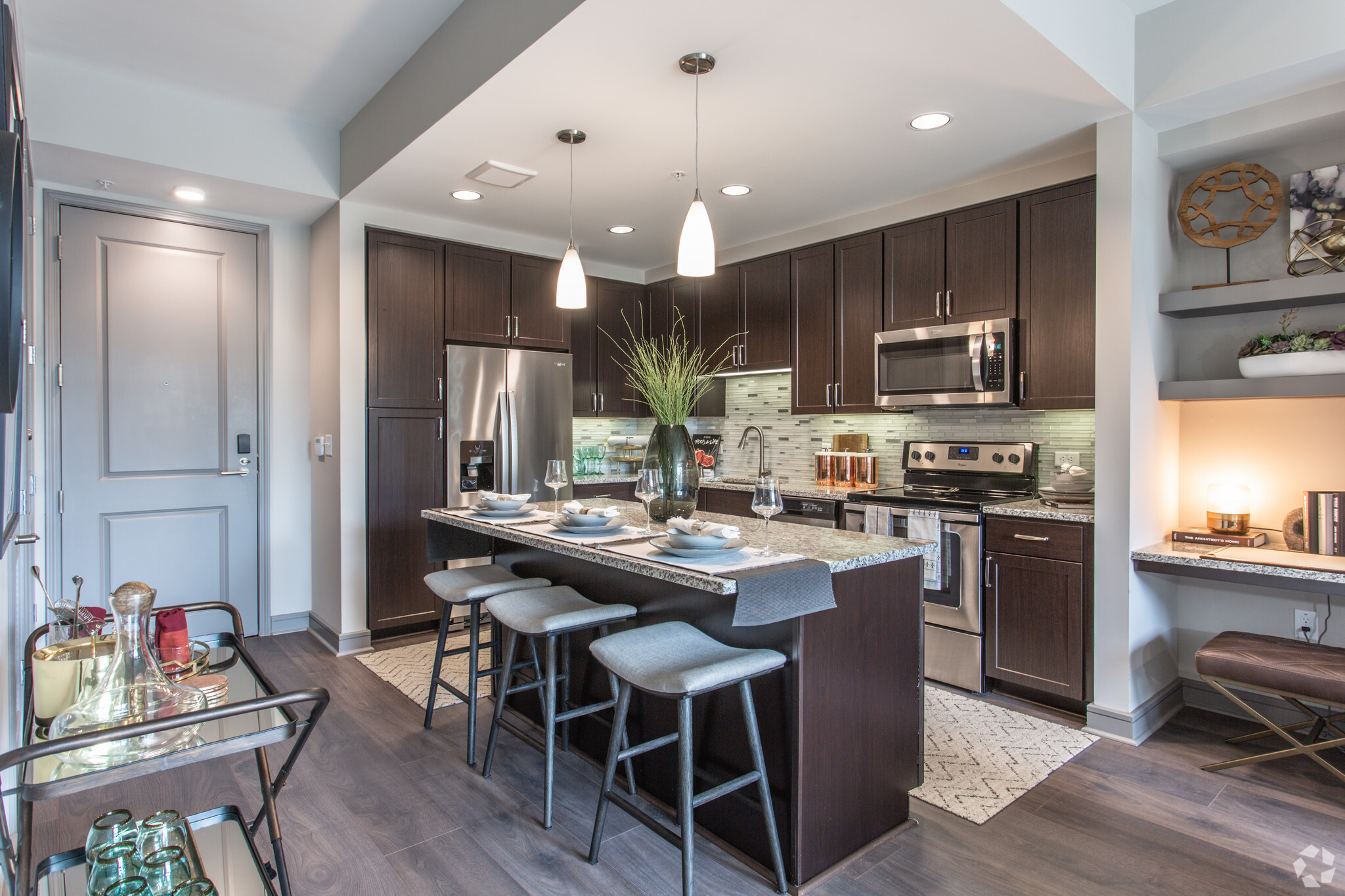1 / 63
63 Images
3D Tours
Monthly Rent $1,474 - $5,375
Beds 1 - 3
Baths 1 - 3
S2
$1,499 – $2,052
1 bed , 1 bath , 645 Sq Ft
S2
$1,499 – $2,052
1 bed , 1 bath , 645 Sq Ft
S1A
$1,599 – $2,181
1 bed , 1 bath , 560 Sq Ft
J1
$1,674 – $2,256
1 bed , 1 bath , 664 Sq Ft
A2
$1,767 – $2,861
1 bed , 1 bath , 768 Sq Ft
A21
$1,799 – $2,415
1 bed , 1 bath , 758 Sq Ft
A24
$1,966 – $3,198
1 bed , 1 bath , 830 Sq Ft
A1
$1,754 – $3,270
1 bed , 1 bath , 767 Sq Ft
A3
$2,279 – $3,245
1 bed , 1 bath , 905 Sq Ft
A22
$1,899 – $2,992
1 bed , 1 bath , 828 Sq Ft
S1
$1,474 – $2,372
1 bed , 1 bath , 563 Sq Ft
B41
$3,642 – $4,541
2 beds , 2 baths , 1,410 Sq Ft
1-210
1-21...
$3,642
1,410
1-524
1-52...
$3,672
1,410
1-610
1-61...
$3,707
1,410
B11
$3,337 – $4,336
2 beds , 2 baths , 1,186 Sq Ft
1-647
1-64...
$3,337
1,186
A25
$1,985
1 bed , 1 bath , 849 Sq Ft , Not Available
A23
$2,135 – $2,205
1 bed , 1 bath , 888 Sq Ft , Not Available
A26
$2,215
1 bed , 1 bath , 980 Sq Ft , Not Available
A31
$2,315
1 bed , 1 bath , 871 Sq Ft , Not Available
A41
$2,520 – $2,640
1 bed , 1 bath , 1,091 Sq Ft , Not Available
A44
$2,540 – $2,840
1 bed , 1 bath , 1,102 Sq Ft , Not Available
A42
$2,655 – $2,900
1 bed , 1 bath , 1,133 Sq Ft , Not Available
A46
$2,715 – $2,975
1 bed , 1 bath , 1,249 Sq Ft , Not Available
B12
$2,720 – $2,960
2 beds , 2 baths , 1,166 Sq Ft , Not Available
B21
$2,835
2 beds , 2 baths , 1,189 Sq Ft , Not Available
B14
$2,935 – $3,085
2 beds , 2 baths , 1,282 Sq Ft , Not Available
B13
$2,935 – $3,275
2 beds , 2 baths , 1,273 Sq Ft , Not Available
B2
$2,980 – $3,170
2 beds , 2 baths , 1,249 Sq Ft , Not Available
B22
$3,460
2 beds , 2 baths , 1,339 Sq Ft , Not Available
B5
$4,405
2 beds , 2 baths , 1,658 Sq Ft , Not Available
B42
$4,530 – $4,600
2 beds , 2.5 baths , 1,601 Sq Ft , Not Available
B43
$4,685
2 beds , 2 baths , 1,627 Sq Ft , Not Available
C1
$5,260 – $5,375
3 beds , 3 baths , 1,821 Sq Ft , Not Available
Show Unavailable Floor Plans (18)
Hide Unavailable Floor Plans
S2
$1,499 – $2,052
1 bed , 1 bath , 645 Sq Ft
S1A
$1,599 – $2,181
1 bed , 1 bath , 560 Sq Ft
J1
$1,674 – $2,256
1 bed , 1 bath , 664 Sq Ft
A2
$1,767 – $2,861
1 bed , 1 bath , 768 Sq Ft
A21
$1,799 – $2,415
1 bed , 1 bath , 758 Sq Ft
A24
$1,966 – $3,198
1 bed , 1 bath , 830 Sq Ft
A1
$1,754 – $3,270
1 bed , 1 bath , 767 Sq Ft
A3
$2,279 – $3,245
1 bed , 1 bath , 905 Sq Ft
A22
$1,899 – $2,992
1 bed , 1 bath , 828 Sq Ft
S1
$1,474 – $2,372
1 bed , 1 bath , 563 Sq Ft
A25
$1,985
1 bed , 1 bath , 849 Sq Ft , Not Available
A23
$2,135 – $2,205
1 bed , 1 bath , 888 Sq Ft , Not Available
A26
$2,215
1 bed , 1 bath , 980 Sq Ft , Not Available
A31
$2,315
1 bed , 1 bath , 871 Sq Ft , Not Available
A41
$2,520 – $2,640
1 bed , 1 bath , 1,091 Sq Ft , Not Available
A44
$2,540 – $2,840
1 bed , 1 bath , 1,102 Sq Ft , Not Available
A42
$2,655 – $2,900
1 bed , 1 bath , 1,133 Sq Ft , Not Available
A46
$2,715 – $2,975
1 bed , 1 bath , 1,249 Sq Ft , Not Available
Show Unavailable Floor Plans (8)
Hide Unavailable Floor Plans
B41
$3,642 – $4,541
2 beds , 2 baths , 1,410 Sq Ft
1-210
1-21...
$3,642
1,410
1-524
1-52...
$3,672
1,410
1-610
1-61...
$3,707
1,410
B11
$3,337 – $4,336
2 beds , 2 baths , 1,186 Sq Ft
1-647
1-64...
$3,337
1,186
B12
$2,720 – $2,960
2 beds , 2 baths , 1,166 Sq Ft , Not Available
B21
$2,835
2 beds , 2 baths , 1,189 Sq Ft , Not Available
B14
$2,935 – $3,085
2 beds , 2 baths , 1,282 Sq Ft , Not Available
B13
$2,935 – $3,275
2 beds , 2 baths , 1,273 Sq Ft , Not Available
B2
$2,980 – $3,170
2 beds , 2 baths , 1,249 Sq Ft , Not Available
B22
$3,460
2 beds , 2 baths , 1,339 Sq Ft , Not Available
B5
$4,405
2 beds , 2 baths , 1,658 Sq Ft , Not Available
B42
$4,530 – $4,600
2 beds , 2.5 baths , 1,601 Sq Ft , Not Available
B43
$4,685
2 beds , 2 baths , 1,627 Sq Ft , Not Available
Show Unavailable Floor Plans (9)
Hide Unavailable Floor Plans
C1
$5,260 – $5,375
3 beds , 3 baths , 1,821 Sq Ft , Not Available
Show Unavailable Floor Plans (1)
Hide Unavailable Floor Plans
Note: Based on community-supplied data and independent market research. Subject to change without notice.
Lease Terms
3 months, 4 months, 5 months, 6 months, 7 months, 8 months, 9 months, 10 months, 11 months, 12 months, 13 months, 14 months, 15 months, 16 months, 17 months, 18 months
Expenses
Recurring
$25
Cat Rent:
$25
Dog Rent:
One-Time
$350
Cat Fee:
$350
Cat Deposit:
$350
Dog Fee:
$350
Dog Deposit:
The McAdams at Memorial City Rent Calculator
Print Email
Print Email
Pets
No Dogs
1 Dog
2 Dogs
3 Dogs
4 Dogs
5 Dogs
No Cats
1 Cat
2 Cats
3 Cats
4 Cats
5 Cats
No Birds
1 Bird
2 Birds
3 Birds
4 Birds
5 Birds
No Fish
1 Fish
2 Fish
3 Fish
4 Fish
5 Fish
No Reptiles
1 Reptile
2 Reptiles
3 Reptiles
4 Reptiles
5 Reptiles
No Other
1 Other
2 Other
3 Other
4 Other
5 Other
Expenses
1 Applicant
2 Applicants
3 Applicants
4 Applicants
5 Applicants
6 Applicants
No Vehicles
1 Vehicle
2 Vehicles
3 Vehicles
4 Vehicles
5 Vehicles
Vehicle Parking
Only Age 18+
Note: Based on community-supplied data and independent market research. Subject to change without notice.
Monthly Expenses
* - Based on 12 month lease
About The McAdams at Memorial City
Our touring schedules and operating hours may vary as we continue to follow local phased opening guidelines and direction from local health officials. Please visit our community website for up to date information. Welcome to The McAdams - an eight story, luxury midrise apartment community located in Memorial City. Featuring upscale amenities including a rooftop, resort style pool with unobstructed treetop views of the Memorial Villages. In addition, The McAdams offers a club room, resident lounge, game room, fitness center with state-of-the-art equipment, a private rooftop pet park featuring a pet wash and play area, as well as expansive gathering spaces designed to create an indoor/outdoor connection.
The McAdams at Memorial City is located in
Houston , Texas
in the 77024 zip code.
This apartment community was built in 2019 and has 8 stories with 333 units.
Special Features
Floor to Ceiling Tile in Bathrooms
Fully Customized Closets Throughout Homes
Granite in Bathrooms
Natural Palette with Custom Details
Rooftop Kitchen and Bar
Rooftop Open Air Terrace Lounge Seating w/Outdoor Fireplace
Other
Stainless Appliances
Custom Tile Walk-in Showers with Shower Bench*
Private VIP Garages
Bike Storage an Repair Room
Laptop Lounge with Adjacent Library
Spacious Kitchens with Islands*
Steps from Memorial City Mall
8 Levels of Open Garage Parking
Ceiling Fans in All Bedrooms
Resident Game Room
Rooftop Outdoor Grilling Areas
Theater Room
EV Charging Stations
Floor to Ceiling Windows with Solar Shades in Living Room
Full Sized Front Load Washer and Dryers
Oversized Balconies and Terraces with Downtown and Galleria Views
Private Poolside Cabanas
Wood Floor in Living and Dinning Areas
10' Foot Ceilings
Built-in Bookshelves and Art Niches*
Custom Crafted Cabinetry
Floorplan Amenities
Washer/Dryer
Air Conditioning
Heating
Ceiling Fans
Double Vanities
Tub/Shower
Fireplace
Framed Mirrors
Dishwasher
Disposal
Ice Maker
Granite Countertops
Stainless Steel Appliances
Pantry
Kitchen
Microwave
Oven
Range
Refrigerator
Freezer
Hardwood Floors
Carpet
Tile Floors
Vinyl Flooring
High Ceilings
Built-In Bookshelves
Walk-In Closets
Linen Closet
Large Bedrooms
Floor to Ceiling Windows
Balcony
Patio
Porch
Security
Package Service
Controlled Access
Property Manager on Site
Pet Policy
Dogs and Cats Allowed
$350 Deposit
$25 Monthly Pet Rent
$350 Fee
99 lb Weight Limit
2 Pet Limit
Commuter Rail
Houston
Drive:
18 min
12.1 mi
Transit / Subway
Museum District Southbound
Drive:
20 min
13.1 mi
Dryden/Tmc
Drive:
22 min
13.7 mi
Memorial Hermann Hospital/Houston Zoo Station
Drive:
22 min
13.8 mi
Tmc Transit Center
Drive:
23 min
14.1 mi
Hermann Park/Rice U
Drive:
23 min
14.4 mi
Universities
Drive:
17 min
8.3 mi
Drive:
16 min
9.9 mi
Drive:
19 min
11.8 mi
Drive:
22 min
13.3 mi
Parks & Recreation
Edith L. Moore Nature Sanctuary
Drive:
7 min
2.7 mi
Buffalo Bayou Paddling Trail
Drive:
11 min
5.4 mi
Houston Arboretum & Nature Center
Drive:
11 min
6.7 mi
Memorial Park and Golf Course
Drive:
13 min
7.7 mi
Bear Creek Pioneers Park
Drive:
17 min
8.8 mi
Shopping Centers & Malls
Walk:
3 min
0.2 mi
Walk:
9 min
0.5 mi
Walk:
16 min
0.8 mi
Schools
Attendance Zone
Nearby
Property Identified
Bunker Hill Elementary School
Grades PK-5
739 Students
(713) 251-5400
Memorial Middle
Grades 6-9
1,281 Students
(713) 251-3900
Memorial High School
Grades 9-12
2,555 Students
(713) 251-2500
St. Cecilia Catholic School
Grades PK-8
578 Students
(713) 468-9515
The Houston Korean School
Grades PK-12
(713) 722-0177
School data provided by GreatSchools
Memorial City in Houston, TX
Schools
Restaurants
Groceries
Coffee
Banks
Shops
Fitness
Walk Score® measures the walkability of any address. Transit Score® measures access to public transit. Bike Score® measures the bikeability of any address.
Learn How It Works Detailed Scores
Other Available Apartments
Popular Searches
Houston Apartments for Rent in Your Budget



