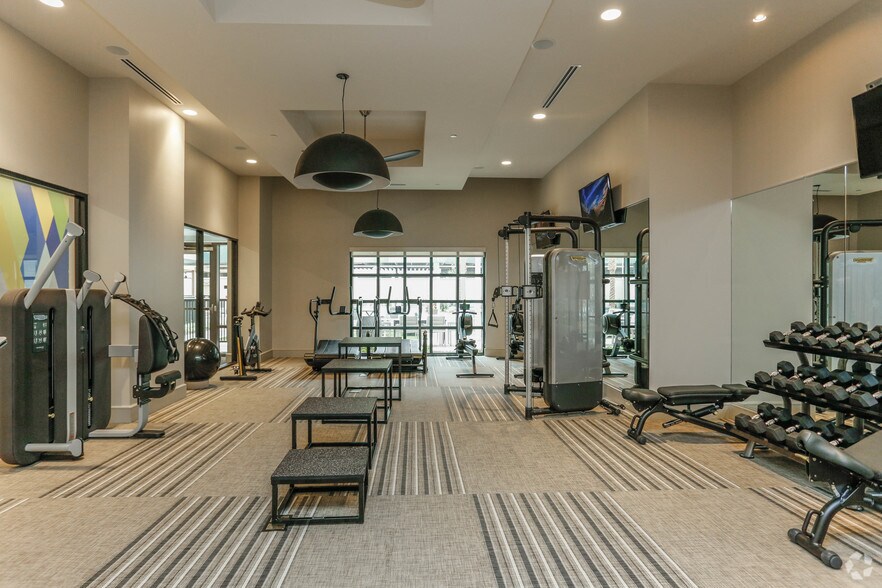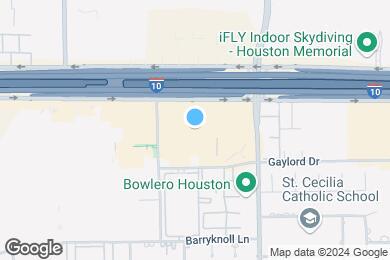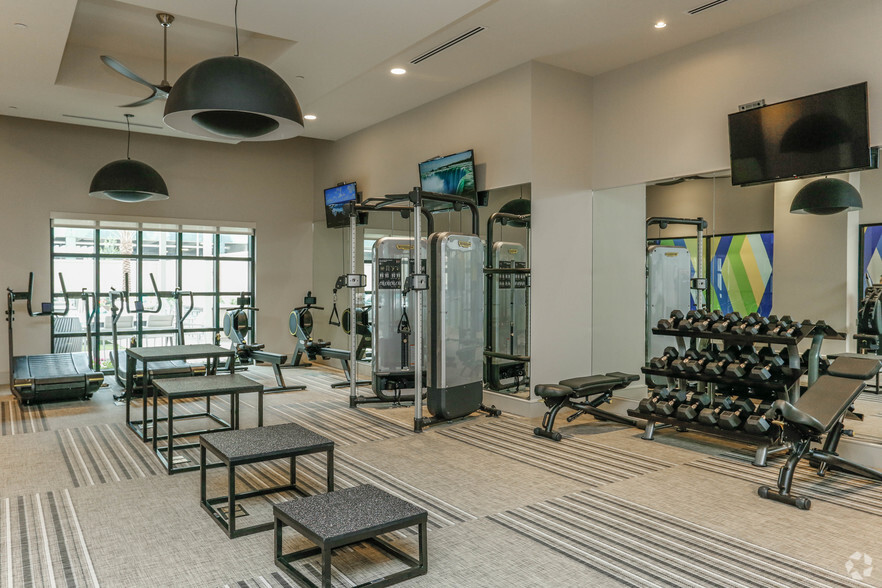1 / 55
55 Images
3D Tours
Monthly Rent $1,330 - $5,727
Beds Studio - 2
Baths 1 - 2.5
e2
$1,704 – $3,255
Studio , 1 bath , 540 Sq Ft
1-1710
1-17...
$1,704
540
1-1810
1-18...
$1,891
540
a3
$1,728 – $3,149
1 bed , 1 bath , 680 Sq Ft
1-1508
1-15...
$1,728
680
1-1708
1-17...
$1,920
680
a7
$1,929 – $3,395
1 bed , 1 bath , 808 Sq Ft
1-1511
1-15...
$1,929
808
a8
$2,090 – $3,525
1 bed , 1 bath , 808 Sq Ft
1-1619
1-16...
$2,090
808
a4
$1,872 – $3,210
1 bed , 1 bath , 685 Sq Ft
1-1407
1-14...
$1,872
685
a5
$1,923 – $2,659
1 bed , 1 bath , 760 Sq Ft
1-1409
1-14...
$1,923
760
a10
$2,268 – $3,320
1 bed , 1 bath , 847 Sq Ft
1-1804
1-18...
$2,493
847
1-1704
1-17...
$2,268
847
a11
$2,290 – $3,245
1 bed , 1 bath , 881 Sq Ft
1-1216
1-12...
$2,290
881
e3
$1,330 – $1,360
Studio , 1 bath , 540 Sq Ft , Not Available
e1
$1,345 – $1,695
Studio , 1 bath , 532 Sq Ft , Not Available
e4
$1,613 – $1,633
Studio , 1 bath , 748 Sq Ft , Not Available
a1
$1,540 – $1,665
1 bed , 1 bath , 628 Sq Ft , Not Available
a2
$1,618 – $1,743
1 bed , 1 bath , 663 Sq Ft , Not Available
a6
$1,967 – $2,072
1 bed , 1 bath , 789 Sq Ft , Not Available
a9
$2,036 – $2,141
1 bed , 1 bath , 830 Sq Ft , Not Available
a12
$2,085 – $2,295
1 bed , 1 bath , 942 Sq Ft , Not Available
a13
$2,108
1 bed , 1 bath , 934 Sq Ft , Not Available
b1
$2,875 – $3,000
1 bed , 2 baths , 1,117 Sq Ft , Not Available
b2
$2,725 – $2,935
2 beds , 2 baths , 1,131 Sq Ft , Not Available
b3
$3,064 – $3,239
2 beds , 2 baths , 1,225 Sq Ft , Not Available
b4
$3,180 – $3,530
2 beds , 2 baths , 1,243 Sq Ft , Not Available
b5
$3,270 – $3,395
2 beds , 2 baths , 1,293 Sq Ft , Not Available
b7
$3,440 – $3,805
2 beds , 2 baths , 1,404 Sq Ft , Not Available
b6
$4,190
2 beds , 2 baths , 1,397 Sq Ft , Not Available
b8
$4,635
2 beds , 2 baths , 1,545 Sq Ft , Not Available
b9
$5,514
2 beds , 2 baths , 1,838 Sq Ft , Not Available
b10
$5,727
2 beds , 2.5 baths , 1,909 Sq Ft , Not Available
Show Unavailable Floor Plans (19)
Hide Unavailable Floor Plans
e2
$1,704 – $3,255
Studio , 1 bath , 540 Sq Ft
1-1710
1-17...
$1,704
540
1-1810
1-18...
$1,891
540
e3
$1,330 – $1,360
Studio , 1 bath , 540 Sq Ft , Not Available
e1
$1,345 – $1,695
Studio , 1 bath , 532 Sq Ft , Not Available
e4
$1,613 – $1,633
Studio , 1 bath , 748 Sq Ft , Not Available
Show Unavailable Floor Plans (3)
Hide Unavailable Floor Plans
a3
$1,728 – $3,149
1 bed , 1 bath , 680 Sq Ft
1-1508
1-15...
$1,728
680
1-1708
1-17...
$1,920
680
a7
$1,929 – $3,395
1 bed , 1 bath , 808 Sq Ft
1-1511
1-15...
$1,929
808
a8
$2,090 – $3,525
1 bed , 1 bath , 808 Sq Ft
1-1619
1-16...
$2,090
808
a4
$1,872 – $3,210
1 bed , 1 bath , 685 Sq Ft
1-1407
1-14...
$1,872
685
a5
$1,923 – $2,659
1 bed , 1 bath , 760 Sq Ft
1-1409
1-14...
$1,923
760
a10
$2,268 – $3,320
1 bed , 1 bath , 847 Sq Ft
1-1804
1-18...
$2,493
847
1-1704
1-17...
$2,268
847
a11
$2,290 – $3,245
1 bed , 1 bath , 881 Sq Ft
1-1216
1-12...
$2,290
881
a1
$1,540 – $1,665
1 bed , 1 bath , 628 Sq Ft , Not Available
a2
$1,618 – $1,743
1 bed , 1 bath , 663 Sq Ft , Not Available
a6
$1,967 – $2,072
1 bed , 1 bath , 789 Sq Ft , Not Available
a9
$2,036 – $2,141
1 bed , 1 bath , 830 Sq Ft , Not Available
a12
$2,085 – $2,295
1 bed , 1 bath , 942 Sq Ft , Not Available
a13
$2,108
1 bed , 1 bath , 934 Sq Ft , Not Available
b1
$2,875 – $3,000
1 bed , 2 baths , 1,117 Sq Ft , Not Available
Show Unavailable Floor Plans (7)
Hide Unavailable Floor Plans
b2
$2,725 – $2,935
2 beds , 2 baths , 1,131 Sq Ft , Not Available
b3
$3,064 – $3,239
2 beds , 2 baths , 1,225 Sq Ft , Not Available
b4
$3,180 – $3,530
2 beds , 2 baths , 1,243 Sq Ft , Not Available
b5
$3,270 – $3,395
2 beds , 2 baths , 1,293 Sq Ft , Not Available
b7
$3,440 – $3,805
2 beds , 2 baths , 1,404 Sq Ft , Not Available
b6
$4,190
2 beds , 2 baths , 1,397 Sq Ft , Not Available
b8
$4,635
2 beds , 2 baths , 1,545 Sq Ft , Not Available
b9
$5,514
2 beds , 2 baths , 1,838 Sq Ft , Not Available
b10
$5,727
2 beds , 2.5 baths , 1,909 Sq Ft , Not Available
Show Unavailable Floor Plans (9)
Hide Unavailable Floor Plans
Note: Based on community-supplied data and independent market research. Subject to change without notice.
Lease Terms
3 months, 4 months, 5 months, 6 months, 7 months, 8 months, 9 months, 10 months, 11 months, 12 months, 13 months, 14 months, 15 months, 16 months, 17 months, 18 months
Expenses
Recurring
$25
Cat Rent:
$25
Dog Rent:
One-Time
$300
Admin Fee:
$75
Application Fee:
$500
Cat Fee:
$500
Cat Deposit:
$500
Dog Fee:
$500
Dog Deposit:
The McCarthy at Memorial City Rent Calculator
Print Email
Print Email
Pets
No Dogs
1 Dog
2 Dogs
3 Dogs
4 Dogs
5 Dogs
No Cats
1 Cat
2 Cats
3 Cats
4 Cats
5 Cats
No Birds
1 Bird
2 Birds
3 Birds
4 Birds
5 Birds
No Fish
1 Fish
2 Fish
3 Fish
4 Fish
5 Fish
No Reptiles
1 Reptile
2 Reptiles
3 Reptiles
4 Reptiles
5 Reptiles
No Other
1 Other
2 Other
3 Other
4 Other
5 Other
Expenses
1 Applicant
2 Applicants
3 Applicants
4 Applicants
5 Applicants
6 Applicants
No Vehicles
1 Vehicle
2 Vehicles
3 Vehicles
4 Vehicles
5 Vehicles
Vehicle Parking
Only Age 18+
Note: Based on community-supplied data and independent market research. Subject to change without notice.
Monthly Expenses
* - Based on 12 month lease
About The McCarthy at Memorial City
The McCarthy is located in Memorial City area in Houston, TX 77024. Escape to a haven influenced by sophistication and exotic style that’s accompanied with dynamic hospitality. Why stay a weekend when you can stay indefinitely? Bunking up within the inspirational Hotel ZaZa, Life at The McCarthy collides with the unforgettable experience that Hotel ZaZa offers. Live magnificently by indulging in a dazzling collection of apartment homes and penthouses for the unique affair you desire.
The McCarthy at Memorial City is located in
Houston , Texas
in the 77024 zip code.
This apartment community was built in 2017 and has 8 stories with 133 units.
Special Features
Outdoor Grill and Entertainment Area
Whirlpool Refrigerator with Water and Ice Dispenser
Fireside Seating
Private Dining Room with Catering Kitchen
Up to 10 Foot Ceilings
Other
In Unit Speakers with Bluetooth Capability
Walk-in Showers*
Kitchen Islands with Open Bar Area
Sky Lounge
Wood Laminate Floors in Kitchen, Dinning, and Living
Modern Tile Backsplash and Custom Cabinets
Wine Storage Closet
Garden Tubs*
Private Cabanas
Single Bowl Sinks in Kitchen
Undercounter Cabinet Lighting
Valet Parking
Floorplan Amenities
Washer/Dryer
Air Conditioning
Heating
Ceiling Fans
Double Vanities
Tub/Shower
Framed Mirrors
Dishwasher
Disposal
Ice Maker
Granite Countertops
Stainless Steel Appliances
Island Kitchen
Kitchen
Microwave
Oven
Range
Refrigerator
Freezer
Hardwood Floors
Vinyl Flooring
Dining Room
High Ceilings
Walk-In Closets
Linen Closet
Large Bedrooms
Floor to Ceiling Windows
Balcony
Patio
Porch
Security
Controlled Access
Property Manager on Site
Pet Policy
Dogs and Cats Allowed
$500 Deposit
$25 Monthly Pet Rent
$500 Fee
99 lb Weight Limit
2 Pet Limit
Transit / Subway
Drive:
20 min
12.7 mi
Drive:
21 min
13.2 mi
Drive:
21 min
13.4 mi
Drive:
22 min
13.7 mi
Drive:
22 min
13.9 mi
Universities
Drive:
18 min
8.7 mi
Drive:
15 min
9.4 mi
Drive:
18 min
11.4 mi
Drive:
22 min
12.8 mi
Parks & Recreation
Edith L. Moore Nature Sanctuary
Drive:
8 min
4.3 mi
Buffalo Bayou Paddling Trail
Drive:
10 min
4.9 mi
Houston Arboretum & Nature Center
Drive:
10 min
6.3 mi
Memorial Park and Golf Course
Drive:
12 min
7.2 mi
Bear Creek Pioneers Park
Drive:
17 min
8.9 mi
Shopping Centers & Malls
Walk:
4 min
0.2 mi
Walk:
7 min
0.4 mi
Walk:
10 min
0.6 mi
Schools
Attendance Zone
Nearby
Property Identified
Grades PK-5
739 Students
(713) 251-5400
Grades 6-9
1,281 Students
(713) 251-3900
Grades 9-12
2,555 Students
(713) 251-2500
Grades PK-12
(713) 722-0177
Grades PK-8
578 Students
(713) 468-9515
School data provided by GreatSchools
Memorial City in Houston, TX
Schools
Restaurants
Groceries
Coffee
Banks
Shops
Fitness
Walk Score® measures the walkability of any address. Transit Score® measures access to public transit. Bike Score® measures the bikeability of any address.
Learn How It Works Detailed Scores
Other Available Apartments
Popular Searches
Houston Apartments for Rent in Your Budget



