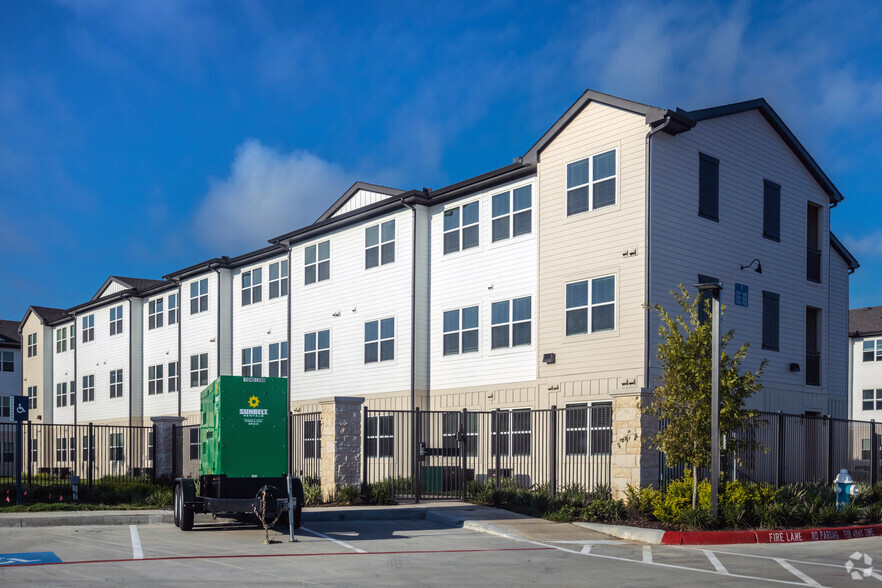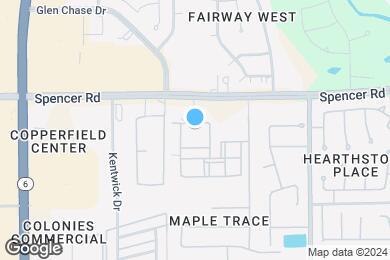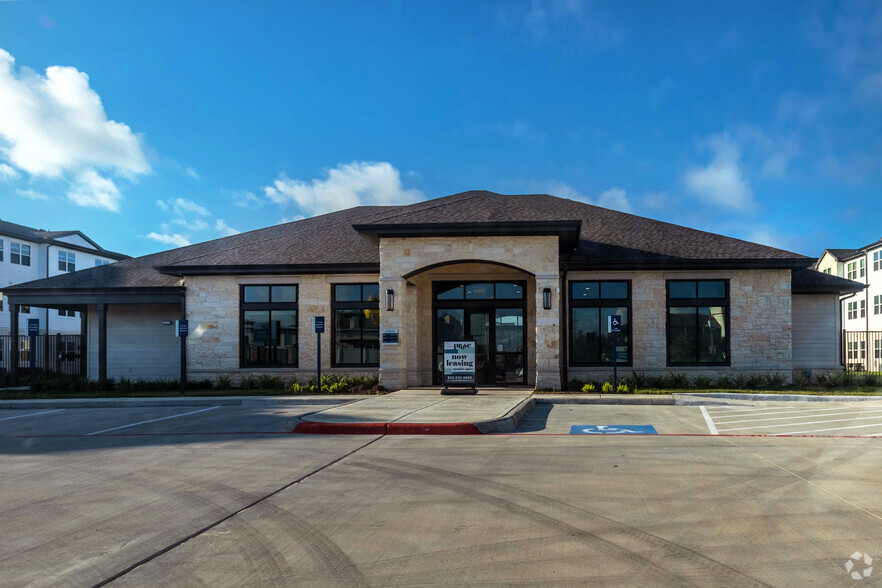1 / 63
63 Images
3D Tours
One Month Free
One Month Free on leases longer than 12 Months
Monthly Rent $1,179 - $2,534
Beds 1 - 3
Baths 1 - 2.5
A2
$1,179 – $1,602
1 bed , 1 bath , 830 Sq Ft
A1
$1,199 – $1,507
1 bed , 1 bath , 697 Sq Ft
B2
$1,472 – $2,031
2 beds , 2 baths , 1,174 Sq Ft
03306
0330...
$1,472
1,174
08308
0830...
$1,607
1,174
10107
1010...
$1,627
1,174
01308
0130...
$1,608
1,174
14302
1430...
$1,608
1,174
08302
0830...
$1,607
1,174
10304
1030...
$1,607
1,174
08104
0810...
$1,628
1,174
02302
0230...
$1,609
1,174
09102
0910...
$1,629
1,174
08207
0820...
$1,629
1,174
10307
1030...
$1,609
1,174
03206
0320...
$1,629
1,174
02104
0210...
$1,629
1,174
Show More Results (11)
B1
$1,527 – $1,856
2 beds , 2 baths , 1,056 Sq Ft
11308
1130...
$1,527
1,056
11304
1130...
$1,528
1,056
06108
0610...
$1,549
1,056
11204
1120...
$1,549
1,056
Show More Results (1)
TH1.1
$2,157 – $2,534
3 beds , 2.5 baths , 1,652 Sq Ft
TH504
TH50...
$2,157
1,652
TH1.5
$2,515
2 beds , 2.5 baths , 1,364 Sq Ft , Not Available
Show Unavailable Floor Plans (1)
Hide Unavailable Floor Plans
A2
$1,179 – $1,602
1 bed , 1 bath , 830 Sq Ft
A1
$1,199 – $1,507
1 bed , 1 bath , 697 Sq Ft
B2
$1,472 – $2,031
2 beds , 2 baths , 1,174 Sq Ft
03306
0330...
$1,472
1,174
08308
0830...
$1,607
1,174
10107
1010...
$1,627
1,174
01308
0130...
$1,608
1,174
14302
1430...
$1,608
1,174
08302
0830...
$1,607
1,174
10304
1030...
$1,607
1,174
08104
0810...
$1,628
1,174
02302
0230...
$1,609
1,174
09102
0910...
$1,629
1,174
08207
0820...
$1,629
1,174
10307
1030...
$1,609
1,174
03206
0320...
$1,629
1,174
02104
0210...
$1,629
1,174
Show More Results (11)
B1
$1,527 – $1,856
2 beds , 2 baths , 1,056 Sq Ft
11308
1130...
$1,527
1,056
11304
1130...
$1,528
1,056
06108
0610...
$1,549
1,056
11204
1120...
$1,549
1,056
Show More Results (1)
TH1.5
$2,515
2 beds , 2.5 baths , 1,364 Sq Ft , Not Available
Show Unavailable Floor Plans (1)
Hide Unavailable Floor Plans
TH1.1
$2,157 – $2,534
3 beds , 2.5 baths , 1,652 Sq Ft
TH504
TH50...
$2,157
1,652
Note: Based on community-supplied data and independent market research. Subject to change without notice.
Lease Terms
3 months, 4 months, 5 months, 6 months, 7 months, 8 months, 9 months, 10 months, 11 months, 12 months, 13 months, 14 months, 15 months
Expenses
Recurring
$25
Cat Rent:
$25
Dog Rent:
One-Time
$150
Admin Fee:
$75
Application Fee:
$375
Cat Fee:
$375
Dog Fee:
The Standard at Copperfield Rent Calculator
Print Email
Print Email
Pets
No Dogs
1 Dog
2 Dogs
3 Dogs
4 Dogs
5 Dogs
No Cats
1 Cat
2 Cats
3 Cats
4 Cats
5 Cats
No Birds
1 Bird
2 Birds
3 Birds
4 Birds
5 Birds
No Fish
1 Fish
2 Fish
3 Fish
4 Fish
5 Fish
No Reptiles
1 Reptile
2 Reptiles
3 Reptiles
4 Reptiles
5 Reptiles
No Other
1 Other
2 Other
3 Other
4 Other
5 Other
Expenses
1 Applicant
2 Applicants
3 Applicants
4 Applicants
5 Applicants
6 Applicants
No Vehicles
1 Vehicle
2 Vehicles
3 Vehicles
4 Vehicles
5 Vehicles
Vehicle Parking
Only Age 18+
Note: Based on community-supplied data and independent market research. Subject to change without notice.
Monthly Expenses
* - Based on 12 month lease
About The Standard at Copperfield
We don't just rent apartments. From the moment you walk through the front door, you'll feel the comfort and security that makes our residents happy to call us home. Cutting-edge amenities, meticulously-groomed grounds, and a dedicated staff contribute to a higher standard of living. Convenient shopping, award-winning schools, local museums, and parks are all close at hand, with sponsored activities to develop new hobbies while getting to know your neighbors.
The Standard at Copperfield is located in
Houston , Texas
in the 77095 zip code.
This apartment community was built in 2022 and has 3 stories with 361 units.
Special Features
Covered parking options for added convenience
Durable and stylish wood vinyl plank flooring throughout
Kitchen Islands
Outdoor grill area with seating
Townhouses with private garages and fenced yards
Easy online payment options for rent and fees
Excellent school districts: Cy-Fair ISD
Spacious floor plans with ample closet/ storage space
Beautiful granite countertops and tiled backsplashes
Kitchen islands for additional workspace and dining
Resort-style sparkling pool
Sleek stainless-steel appliances
Contemporary shaker-style cabinetry
Co-working space with high-speed Wi-Fi
Shake Style Cabinetry
State-of-the-art fitness center featuring cardio machines and free weights
Two Spacious dog parks
Wood Plank Flooring
Energy-efficient LED lighting and ceiling fans
Large Floor Plans with Ample Closet Storage
Complimentary resident coffee bar
Luxurious large garden bathtubs in units
Prime location near major highways
EV smart car charging stations
Granite Countertops and Tiled Backsplashes
In-unit washer and dryers
Modern resident lounge with catering kitchen
Spacious floor plans with ample closet and storage space
Stainless Steel Appliances
Outdoor cornhole games for family and friends
Two Family-friendly playgrounds
Floorplan Amenities
Wi-Fi
Granite Countertops
Stainless Steel Appliances
Island Kitchen
Kitchen
Vinyl Flooring
Built-In Bookshelves
Walk-In Closets
Double Pane Windows
Window Coverings
Yard
Pet Policy
Dogs Allowed
$25 Monthly Pet Rent
$375 Fee
80 lb Weight Limit
2 Pet Limit
Cats Allowed
$25 Monthly Pet Rent
$375 Fee
2 Pet Limit
Transit / Subway
Lindale Park
Drive:
27 min
18.6 mi
Melbourne / North Lindale
Drive:
28 min
18.7 mi
Cavalcade
Drive:
28 min
19.1 mi
Northline Transit Center / Hcc
Drive:
29 min
19.5 mi
Moody Park
Drive:
29 min
19.9 mi
Universities
Drive:
23 min
14.7 mi
Drive:
28 min
19.2 mi
Parks & Recreation
Bear Creek Pioneers Park
Drive:
13 min
6.6 mi
Little Cypress Creek Preserve
Drive:
19 min
9.9 mi
Hundred Acre Wood Preserve
Drive:
19 min
9.9 mi
George Bush Park
Drive:
19 min
11.0 mi
Edith L. Moore Nature Sanctuary
Drive:
19 min
12.3 mi
Shopping Centers & Malls
Walk:
6 min
0.3 mi
Walk:
7 min
0.4 mi
Drive:
2 min
1.2 mi
Schools
Attendance Zone
Nearby
Property Identified
Horne Elementary School
Grades PK-5
891 Students
(281) 463-5954
Truitt Middle
Grades 6-8
1,419 Students
(281) 856-1100
Cypress Falls High School
Grades 9-12
2,865 Students
(281) 856-1000
Cottage School
Grades PK-6
(281) 859-6622
St Elizabeth Ann Seton School
Grades PK-8
227 Students
(281) 463-1444
Texas Christian School
Grades PK-12
271 Students
(281) 550-6060
School data provided by GreatSchools
Jersey Village, TX
Schools
Restaurants
Groceries
Coffee
Banks
Shops
Fitness
Walk Score® measures the walkability of any address. Transit Score® measures access to public transit. Bike Score® measures the bikeability of any address.
Learn How It Works Detailed Scores
Other Available Apartments
Popular Searches
Houston Apartments for Rent in Your Budget


