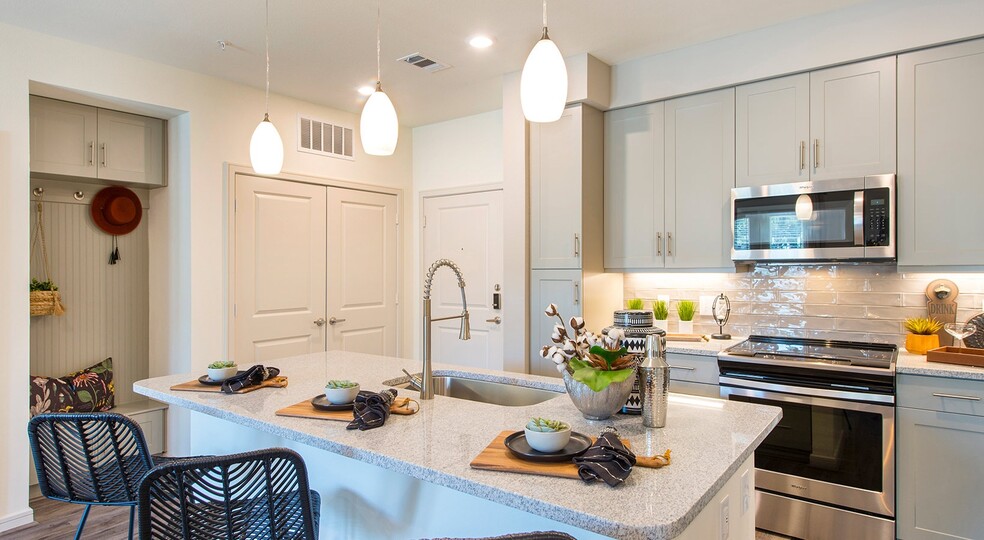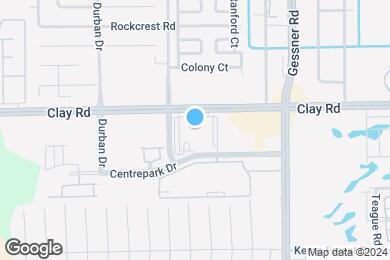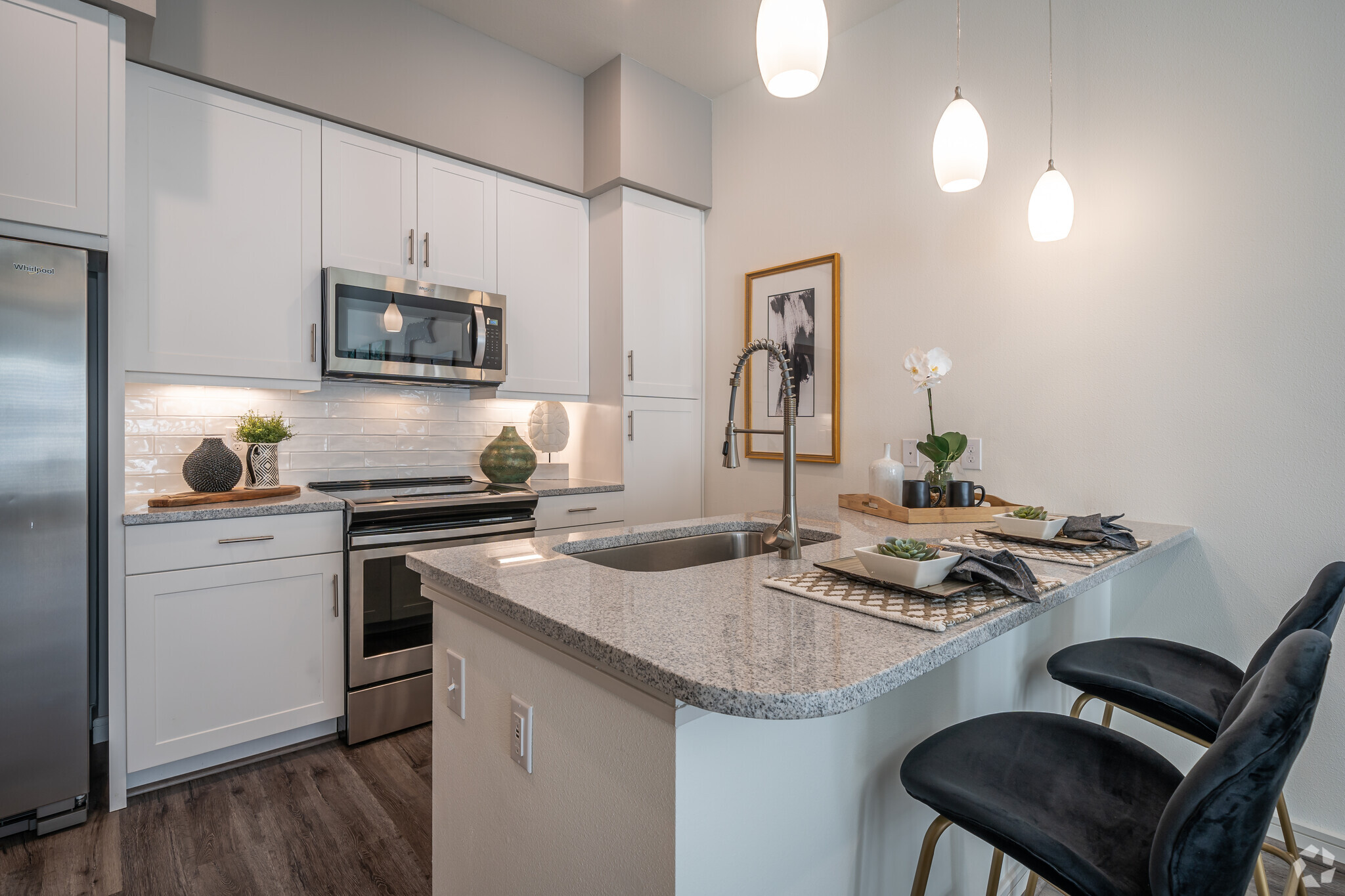Terrace Elementary School
Grades PK-5
383 Students
(713) 251-7200



Note: Based on community-supplied data and independent market research. Subject to change without notice.
6,7,8,9,10,11,12,13,14,15,16,5
Only Age 18+
Note: Based on community-supplied data and independent market research. Subject to change without notice.
Discover the epitome of luxury living at The Westerly Apartments, situated in the vibrant Spring Branch North area of Houston, Texas. Immerse yourself in a world of comfort, convenience, and style at our prestigious complex. Residents of The Westerly Apartments enjoy close proximity to top-rated schools such as Terrace Elementary School, Spring Oaks Middle School, and Spring Woods High School. Stay active and maintain your well-being with ease, thanks to nearby fitness centers like YMCA, LA Fitness, and Campbell Road Sports Park. Indulge in a shopping spree at the upscale City Centre or explore the extensive offerings of Memorial City Mall. Rest easy knowing that quality healthcare is within reach at Memorial Hermann Memorial City and Sacred Heart Emergency Center. Experience luxury living at its finest at The Westerly Apartments.
The Westerly is located in Houston, Texas in the 77041 zip code. This apartment community was built in 2019 and has 4 stories with 357 units.
Wednesday
8:30AM
5:30PM
Thursday
8:30AM
5:30PM
Friday
8:30AM
5:30PM
Saturday
10AM
5PM
Sunday
Closed
Monday
8:30AM
5:30PM
Assigned Parking
Reserved Assigned Parking $65
Detached Assigned Parking $200
Grades PK-5
383 Students
(713) 251-7200
4 out of 10
Grades 8-12
2,113 Students
(713) 251-3100
4 out of 10
Grades 6-8
644 Students
(713) 251-4800
5 out of 10
Grades PK-9
(713) 934-8646
NR out of 10
Grades K-12
(281) 242-3337
NR out of 10
Ratings give an overview of a school's test results. The ratings are based on a comparison of test results for all schools in the state.
School boundaries are subject to change. Always double check with the school district for most current boundaries.
Walk Score® measures the walkability of any address. Transit Score® measures access to public transit. Bike Score® measures the bikeability of any address.

Thanks for reviewing your apartment on ApartmentFinder.com!
Sorry, but there was an error submitting your review. Please try again.
Submitting Request
Your email has been sent.
Many properties are now offering LIVE tours via FaceTime and other streaming apps. Contact Now: