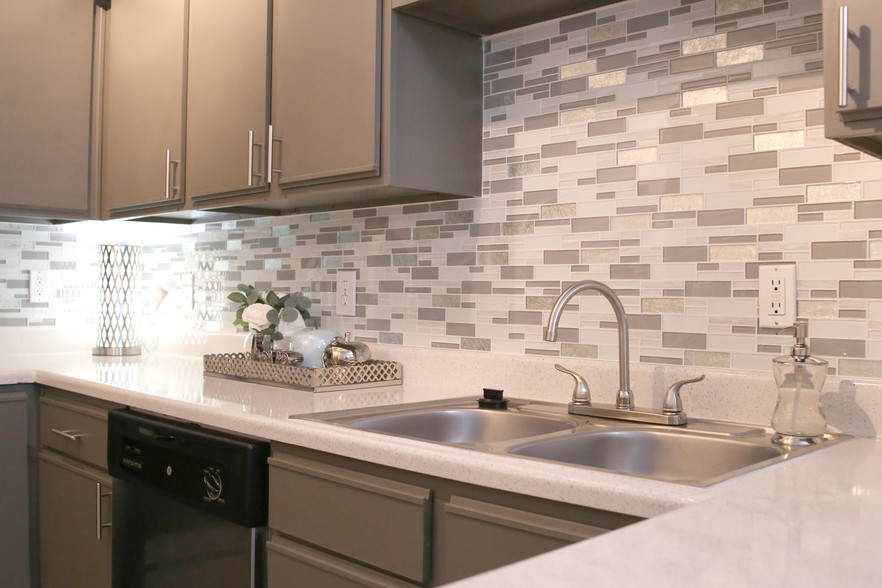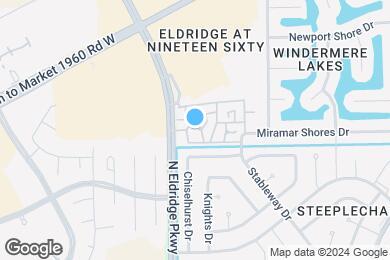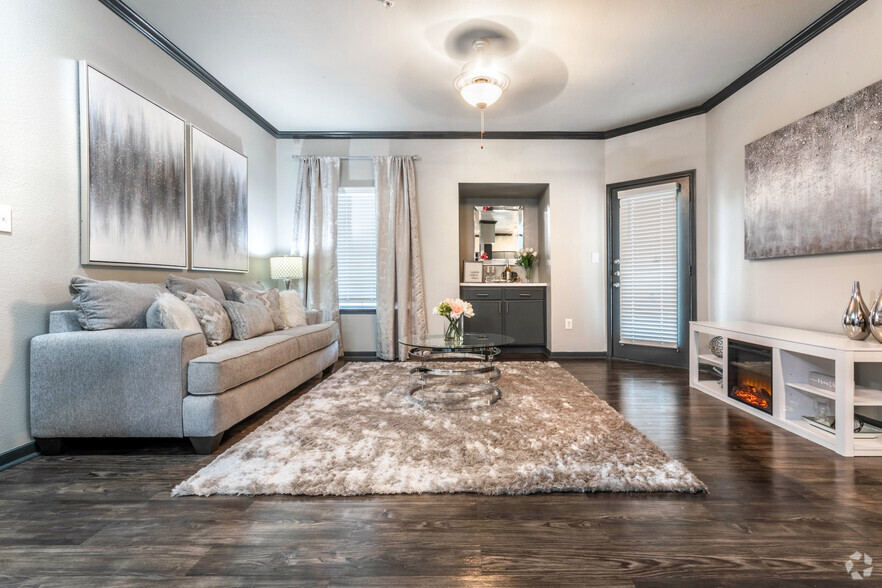1 / 35
35 Images
3D Tours
Rent Specials
App and Admin $99 - Move-in by 4/15/2025
Monthly Rent $1,122 - $1,469
Beds 1 - 3
Baths 1 - 2
1E - Atlanta
$1,122 – $1,250
1 bed , 1 bath , 794 Sq Ft
1A - Carlton
$1,125 – $1,148
1 bed , 1 bath , 690 Sq Ft
1D - Brunswick
$1,131 – $1,221
1 bed , 1 bath , 759 Sq Ft
2A - Lexington
$1,324 – $1,400
2 beds , 2 baths , 1,068 Sq Ft
2B - Concord
$1,369 – $1,469
2 beds , 2 baths , 1,098 Sq Ft
1E - Atlanta
$1,122 – $1,250
1 bed , 1 bath , 794 Sq Ft
1A - Carlton
$1,125 – $1,148
1 bed , 1 bath , 690 Sq Ft
1D - Brunswick
$1,131 – $1,221
1 bed , 1 bath , 759 Sq Ft
1B - Carlton - Sunroom
$1,220
1 bed , 1 bath , 793 Sq Ft
1F - Calhoun- Computer Room
$1,240
1 bed , 1 bath , 852 Sq Ft
1C - Augusta
$1,270
1 bed , 1 bath , 751 Sq Ft
2A - Lexington
$1,324 – $1,400
2 beds , 2 baths , 1,068 Sq Ft
2B - Concord
$1,369 – $1,469
2 beds , 2 baths , 1,098 Sq Ft
1G - Calhoun- Computer Room/Sunroom
Call for Rent
1 bed , 1 bath , 920 Sq Ft , Not Available
1J - Auburn
Call for Rent
1 bed , 1 bath , 718 Sq Ft , Not Available
1H - Ambrose
Call for Rent
1 bed , 1 bath , 908 Sq Ft , Not Available
1L - Savannah
Call for Rent
1 bed , 1 bath , 888 Sq Ft , Not Available
1K - Baldwin
Call for Rent
1 bed , 1 bath , 820 Sq Ft , Not Available
2D - Edison
Call for Rent
2 beds , 2 baths , 1,071 Sq Ft , Not Available
2E - Fairmont
Call for Rent
2 beds , 2 baths , 1,250 Sq Ft , Not Available
2F - Hampton
Call for Rent
2 beds , 2 baths , 1,314 Sq Ft , Not Available
2C - Dover
Call for Rent
2 beds , 2 baths , 1,248 Sq Ft , Not Available
3A - Pearson
Call for Rent
3 beds , 2 baths , 1,425 Sq Ft , Not Available
3B - Newton
Call for Rent
3 beds , 2 baths , 1,492 Sq Ft , Not Available
Show Unavailable Floor Plans (11)
Hide Unavailable Floor Plans
1E - Atlanta
$1,122 – $1,250
1 bed , 1 bath , 794 Sq Ft
1A - Carlton
$1,125 – $1,148
1 bed , 1 bath , 690 Sq Ft
1D - Brunswick
$1,131 – $1,221
1 bed , 1 bath , 759 Sq Ft
1B - Carlton - Sunroom
$1,220
1 bed , 1 bath , 793 Sq Ft
1F - Calhoun- Computer Room
$1,240
1 bed , 1 bath , 852 Sq Ft
1C - Augusta
$1,270
1 bed , 1 bath , 751 Sq Ft
1G - Calhoun- Computer Room/Sunroom
Call for Rent
1 bed , 1 bath , 920 Sq Ft , Not Available
1J - Auburn
Call for Rent
1 bed , 1 bath , 718 Sq Ft , Not Available
1H - Ambrose
Call for Rent
1 bed , 1 bath , 908 Sq Ft , Not Available
1L - Savannah
Call for Rent
1 bed , 1 bath , 888 Sq Ft , Not Available
1K - Baldwin
Call for Rent
1 bed , 1 bath , 820 Sq Ft , Not Available
Show Unavailable Floor Plans (5)
Hide Unavailable Floor Plans
2A - Lexington
$1,324 – $1,400
2 beds , 2 baths , 1,068 Sq Ft
2B - Concord
$1,369 – $1,469
2 beds , 2 baths , 1,098 Sq Ft
2D - Edison
Call for Rent
2 beds , 2 baths , 1,071 Sq Ft , Not Available
2E - Fairmont
Call for Rent
2 beds , 2 baths , 1,250 Sq Ft , Not Available
2F - Hampton
Call for Rent
2 beds , 2 baths , 1,314 Sq Ft , Not Available
2C - Dover
Call for Rent
2 beds , 2 baths , 1,248 Sq Ft , Not Available
Show Unavailable Floor Plans (4)
Hide Unavailable Floor Plans
3A - Pearson
Call for Rent
3 beds , 2 baths , 1,425 Sq Ft , Not Available
3B - Newton
Call for Rent
3 beds , 2 baths , 1,492 Sq Ft , Not Available
Show Unavailable Floor Plans (2)
Hide Unavailable Floor Plans
Note: Based on community-supplied data and independent market research. Subject to change without notice.
Lease Terms
Available months 1, 3, 4, 5, 6, 7, 8, 9, 10, 11, 12, 13,
Expenses
Recurring
$30
Assigned Surface Lot Parking:
$100
Unassigned Garage Parking:
$40
Cat Rent:
$40
Dog Rent:
One-Time
$150
Admin Fee:
$65
Application Fee:
$250-$500
Cat Fee:
$500
Cat Deposit:
$250-$500
Dog Fee:
$500
Dog Deposit:
Trails At Eldridge Parkway Rent Calculator
Print Email
Print Email
Pets
No Dogs
1 Dog
2 Dogs
3 Dogs
4 Dogs
5 Dogs
No Cats
1 Cat
2 Cats
3 Cats
4 Cats
5 Cats
No Birds
1 Bird
2 Birds
3 Birds
4 Birds
5 Birds
No Fish
1 Fish
2 Fish
3 Fish
4 Fish
5 Fish
No Reptiles
1 Reptile
2 Reptiles
3 Reptiles
4 Reptiles
5 Reptiles
No Other
1 Other
2 Other
3 Other
4 Other
5 Other
Expenses
1 Applicant
2 Applicants
3 Applicants
4 Applicants
5 Applicants
6 Applicants
No Vehicles
1 Vehicle
2 Vehicles
3 Vehicles
4 Vehicles
5 Vehicles
Vehicle Parking
Assigned Surface Lot
Unassigned Garage
Assigned Surface Lot
Unassigned Garage
Assigned Surface Lot
Unassigned Garage
Assigned Surface Lot
Unassigned Garage
Assigned Surface Lot
Unassigned Garage
Only Age 18+
Note: Based on community-supplied data and independent market research. Subject to change without notice.
Monthly Expenses
* - Based on 12 month lease
About Trails At Eldridge Parkway
Your perfect home is waiting for you at Trails at Eldridge Parkway. Our Jersey Village, TX, apartments come in 1, 2 & 3 bedroom floor plans, giving you the freedom to choose the right space for you. Whether you’re looking for your family, you and your roommate, or just for yourself, Trails at Eldridge Parkway has what you’re looking for. You’ll love everything we have to offer.Finding your new apartment in Jersey Village, TX, should be easy. Trails at Eldridge Parkway makes the process quick and simple. Our luxury 1, 2 & 3 bedroom apartments are the perfect choice for comfortable living in near NW Houston, Jersey Village.
Trails At Eldridge Parkway is located in
Houston , Texas
in the 77065 zip code.
This apartment community was built in 2004 and has 3 stories with 390 units.
Special Features
3 Pool On Property (Lap Pool)
Attached Loft 10x10 Area
Classic Or Renovated Option
Grill Area
Newly REN0VATED
Reserved Parking
With Desk
Without Balcony
Beautifully Landscaped Grounds
Bike rack or bike storage
Classic Or Renovated Opinions
Premium Charge For Anything Under 12 Mo
Classic An Renovated Opinions
Classic Unit
Computer Room
Handicap Unit
TH With Garage
Access Entry System
Loft
2 BEDROOM WITH ATTACHED LOFT UPSTAIRS
Convenient Online Portal for Payment and More
First Floor
Pet Friendly
Second Floor
Stainless steel appliances
Sunroom
24 Hours Emergency Maintenance
ATTACHED GARAGE
SIDE BY SIDE TWO CAR ATTACHED GARAGE
Third Floor
TWO CAR ATTACHED GARAGE
Washer Dryer Included
SIDE BY SIDE 2 CAR ATTACHED GARAGE
Study Attached
Car Care Center
Garages available attached and detached
NEWLY RENOVATED
Plank Flooring - All Areas
Valet Trash Service
Floorplan Amenities
High Speed Internet Access
Washer/Dryer
Washer/Dryer Hookup
Air Conditioning
Heating
Ceiling Fans
Smoke Free
Cable Ready
Storage Space
Double Vanities
Tub/Shower
Fireplace
Sprinkler System
Wheelchair Accessible (Rooms)
Dishwasher
Disposal
Ice Maker
Stainless Steel Appliances
Pantry
Island Kitchen
Eat-in Kitchen
Kitchen
Microwave
Oven
Range
Refrigerator
Freezer
Hardwood Floors
Carpet
Tile Floors
Vinyl Flooring
Dining Room
Family Room
Office
Recreation Room
Den
Sunroom
Built-In Bookshelves
Crown Molding
Vaulted Ceiling
Bay Window
Views
Walk-In Closets
Linen Closet
Loft Layout
Window Coverings
Large Bedrooms
Balcony
Patio
Porch
Deck
Garden
Parking
Surface Lot
Surface Parking available. Please call us regarding our Parking Policy.
Assigned Parking
$30
Garage
$100
Security
Package Service
Controlled Access
Concierge
Gated
Pet Policy
Dogs and Cats Allowed
We Love Pets! Pets are allowed at our community with certain conditions as outlined in the Animal Addendum and other Community Policies. A signed addendum plus payment of an additional deposit and pet fee is required upon obtaining a pet. Pet rent in the amount of $20 per pet will be charged and added to your monthly rent. Pets are limited to a maximum 99 lbs. weight limit, and a maximum of 2 pets per apartment. Breed restrictions apply- Contact office for details.
We use a third-party service, PetScreening, to ensure compliance with pet and animal policies. All are required to complete a Pet, No Pet or Animal Profile. A nominal annual fee is required to register pets. Those without pets are required to cert...
$500 Deposit
$40 Monthly Pet Rent
$250-$500 Fee
99 lb Weight Limit
2 Pet Limit
Transit / Subway
Lindale Park
Drive:
25 min
18.1 mi
Melbourne / North Lindale
Drive:
26 min
18.2 mi
Cavalcade
Drive:
26 min
18.6 mi
Northline Transit Center / Hcc
Drive:
27 min
19.0 mi
Moody Park
Drive:
27 min
19.4 mi
Universities
Drive:
29 min
17.9 mi
Drive:
26 min
18.7 mi
Parks & Recreation
Hundred Acre Wood Preserve
Drive:
11 min
5.3 mi
Cy-Champ Park
Drive:
11 min
6.8 mi
Kickerillo-Mischer Preserve
Drive:
12 min
7.2 mi
Fallen Warriors Memorial
Drive:
13 min
7.5 mi
Little Cypress Creek Preserve
Drive:
14 min
7.5 mi
Shopping Centers & Malls
Walk:
4 min
0.3 mi
Walk:
8 min
0.5 mi
Walk:
11 min
0.6 mi
Schools
Attendance Zone
Nearby
Property Identified
Emmott Elementary School
Grades PK-5
638 Students
(281) 897-4500
Campbell Middle
Grades 6-8
1,103 Students
(281) 897-4300
Cy-Fair High School
Grades 9-12
3,425 Students
(281) 897-4600
Cypress Ridge High School
Grades 9-12
2,921 Students
(281) 807-8000
Epiphany Lutheran Church School
Grades PK-8
226 Students
(713) 896-1843
Cypress Christian School
Grades K-12
574 Students
(281) 469-7745
School data provided by GreatSchools
Northwest Houston in Houston, TX
Schools
Restaurants
Groceries
Coffee
Banks
Shops
Fitness
Walk Score® measures the walkability of any address. Transit Score® measures access to public transit. Bike Score® measures the bikeability of any address.
Learn How It Works Detailed Scores
Other Available Apartments
Popular Searches
Houston Apartments for Rent in Your Budget



