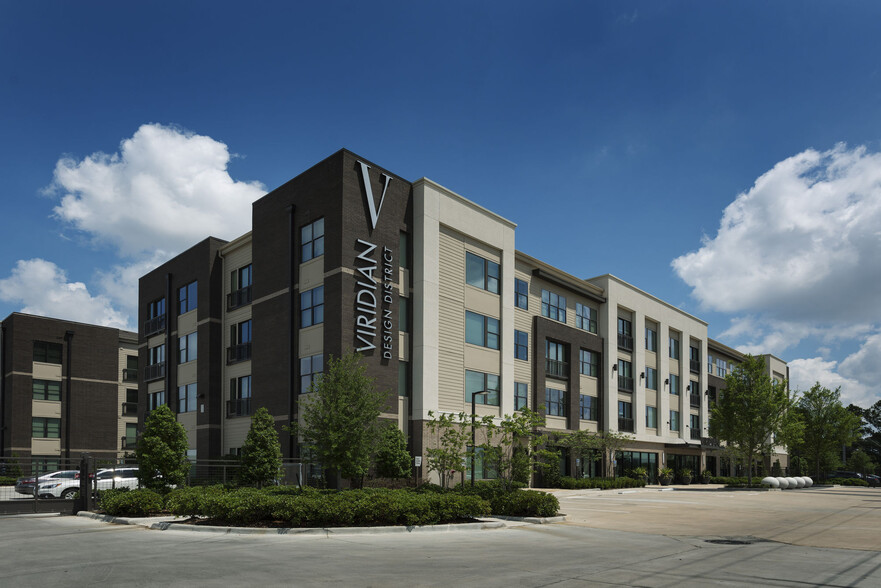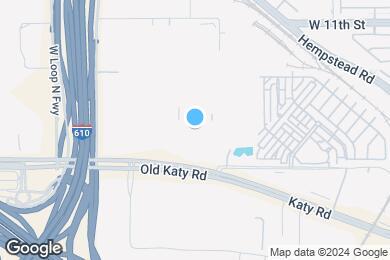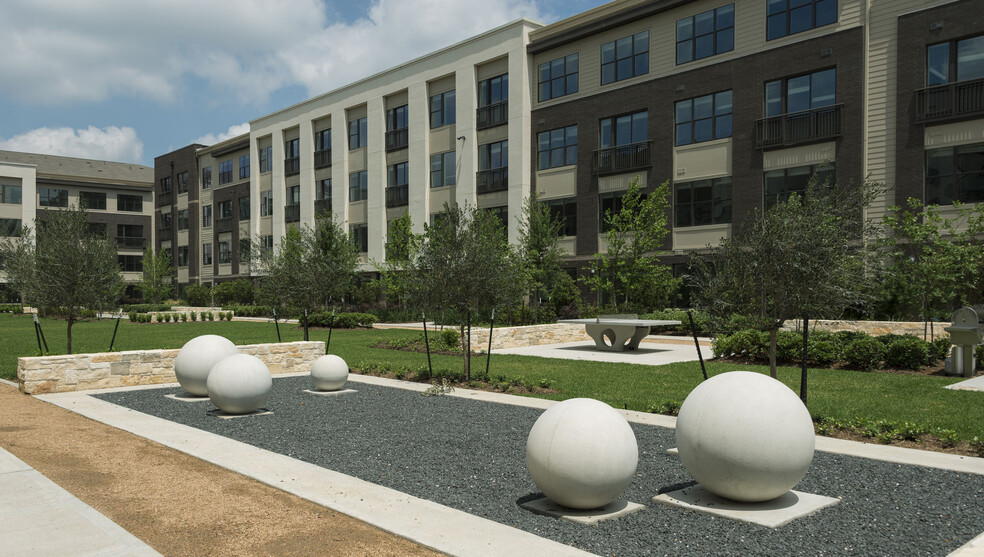Sinclair Elementary School
Grades PK-5
652 Students
(713) 867-5161



Note: Based on community-supplied data and independent market research. Subject to change without notice.
Available months 6,7,8,9,10,11,12,13,14,15
Note: Based on community-supplied data and independent market research. Subject to change without notice.
Come home to the best apartments in Houston, TX and experience the idyllic community of Viridian Design District. No matter your lifestyle, our variety of studio, 1 bedroom, and 2 bedroom apartments in Houston are sure to have the perfect space for you. Within each floor plan, every resident can thrive and easily personalize their home with the wood-style flooring, open living spaces, and high ceilings. Although it may be tempting to stay in and enjoy the in-home features, the community amenities are sure to draw you out with the stunning swimming pool, outdoor grilling, and the numerous show stopping indoor spaces.Find your new home at our apartments in west Houston, TX and see all that could be yours at Viridian Design District today! Contact us to schedule a tour of our community.
Viridian Design District is located in Houston, Texas in the 77024 zip code. This apartment community was built in 2015 and has 4 stories with 394 units.
Saturday
10AM
5PM
Sunday
Closed
Monday
9AM
6PM
Tuesday
9AM
6PM
Wednesday
9AM
6PM
Thursday
9AM
6PM
Excluded dog breeds include Akita, Alaskan Malamute, American Bull Dog, American Pit Bull Terrier, American or Bull Staffordshire Terrier, Bull Terrier, Chinese Shar-Pei, Dalmatian, Doberman Pinscher, Presa Canario, Pit Bull, Rottweiler, Siberian Husky, Stafford Terrier, Chow, German Shepherd and any mix thereof. Letter required by Certified Veterinarian for proof of breed, weight, and required vaccinations. Please call our Leasing Office for complete Pet Policy information.
Excluded dog breeds include Akita, Alaskan Malamute, American Bull Dog, American Pit Bull Terrier, American or Bull Staffordshire Terrier, Bull Terrier, Chinese Shar-Pei, Dalmatian, Doberman Pinscher, Presa Canario, Pit Bull, Rottweiler, Siberian Husky, Stafford Terrier, Chow, German Shepherd and any mix thereof. Letter required by Certified Veterinarian for proof of breed, weight, and required vaccinations. Please call our Leasing Office for complete Pet Policy information.
Grades PK-8
450 Students
(713) 290-2538
Grades PK-12
1,585 Students
(713) 686-4850
Ratings give an overview of a school's test results. The ratings are based on a comparison of test results for all schools in the state.
School boundaries are subject to change. Always double check with the school district for most current boundaries.
Submitting Request
Many properties are now offering LIVE tours via FaceTime and other streaming apps. Contact Now: