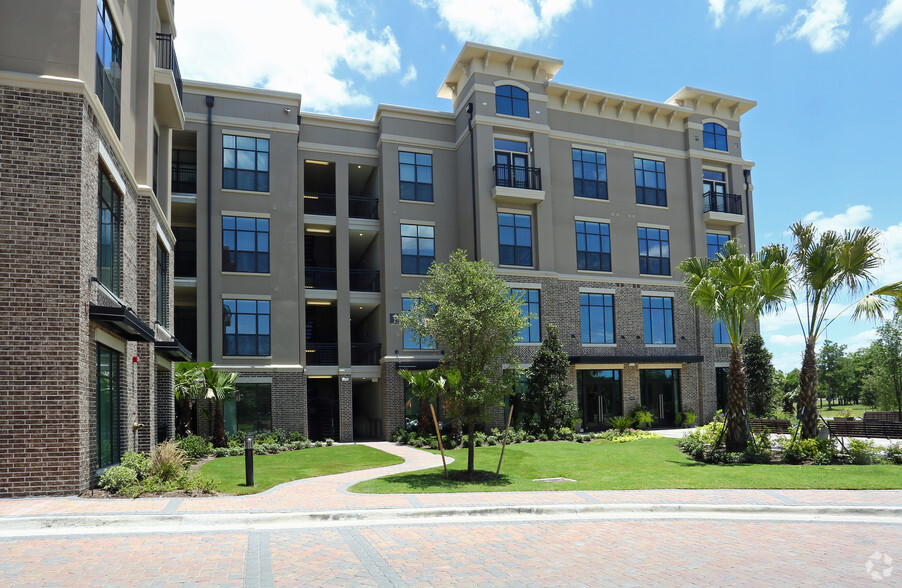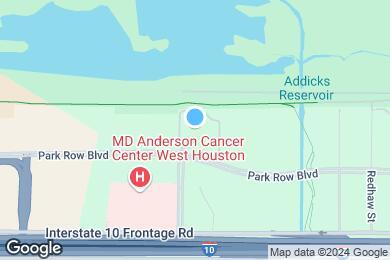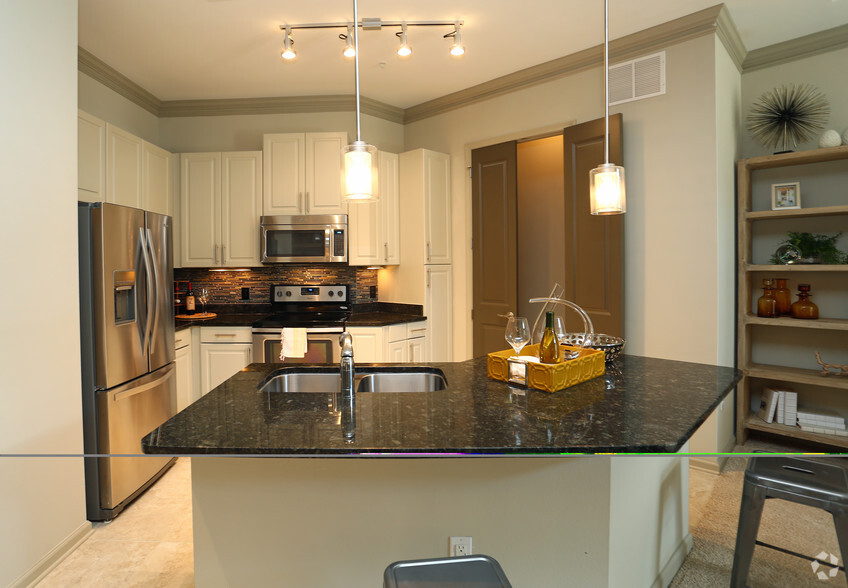Maurice L Wolfe Elementary School
Grades PK-5
405 Students
(281) 237-2250



Note: Based on community-supplied data and independent market research. Subject to change without notice.
6, 7, 8, 9, 10, 11, 12, 13, 14
Only Age 18+
Note: Based on community-supplied data and independent market research. Subject to change without notice.
Featuring the ultimate luxury apartments in the Energy Corridor of Houston, Texas, Vista at Park Row is a perfectly positioned apartment community. We offer residents exceptional design, energized luxury living, and extraordinary beauty! With an astounding selection of thirteen unique floor plans, our community caters to a plethora of lifestyles. Whether you choose a one or two bedroom floor plan, residents have the ability to enjoy an endless list of amenities! Residents also have the option to upgrade their apartment: relax after a long day on your patio or balcony, lounge about in our sunroom with Juliet balconies, or unwind in one of our garden shower tubs. Our community amenities are as impressive as our apartments: an aerobic room, a cyber lounge, and a resort-style swimming pool are available for your enjoyment in the Energy Corridor of Houston, Texas.
Vista at Park Row is located in Houston, Texas in the 77084 zip code. This apartment community was built in 2015 and has 4 stories with 342 units.
Saturday
10AM
5PM
Sunday
Closed
Monday
9AM
6PM
Tuesday
9AM
6PM
Wednesday
9AM
6PM
Thursday
9AM
6PM
Covered parking garage provides same level access onto each floor level.
Breed Restrictions Apply
Animals Welcome *One-time animal fee and rent are per animal
Grades PK-5
405 Students
(281) 237-2250
6 out of 10
Grades PK-5
717 Students
(713) 251-6400
7 out of 10
Grades 6-8
1,273 Students
(281) 237-3900
6 out of 10
Grades 9-12
2,940 Students
(281) 237-3063
4 out of 10
Grades PK-8
(281) 496-6300
NR out of 10
Grades K-12
(281) 493-1512
NR out of 10
Ratings give an overview of a school's test results. The ratings are based on a comparison of test results for all schools in the state.
School boundaries are subject to change. Always double check with the school district for most current boundaries.
Walk Score® measures the walkability of any address. Transit Score® measures access to public transit. Bike Score® measures the bikeability of any address.

Thanks for reviewing your apartment on ApartmentFinder.com!
Sorry, but there was an error submitting your review. Please try again.
Submitting Request
Your email has been sent.
Many properties are now offering LIVE tours via FaceTime and other streaming apps. Contact Now: