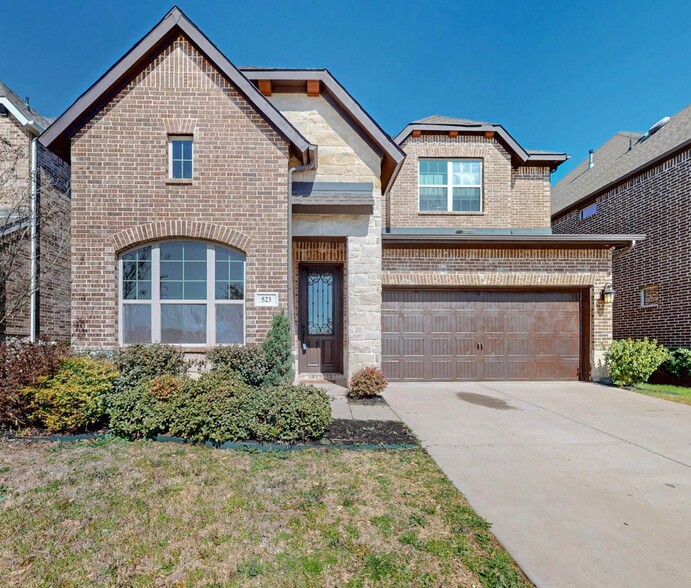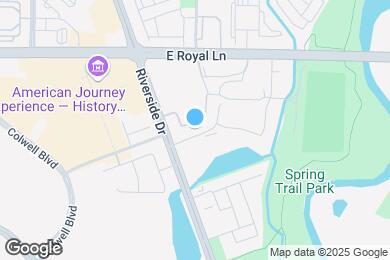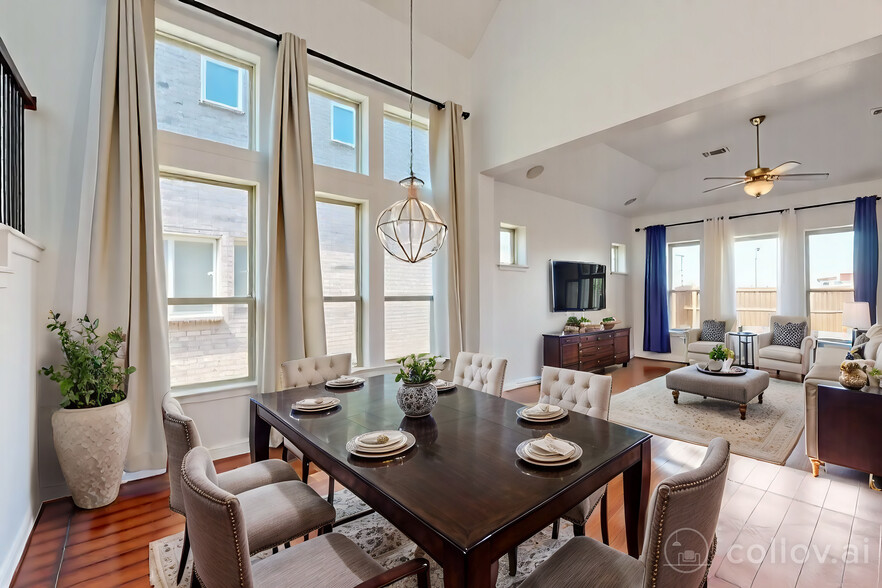Tom W Field Elementary School
Grades PK-5
224 Students
(972) 794-2700





























































Note: Prices and availability subject to change without notice.
Contact office for Lease Terms
Stunning David Weekley Home with Modern Elegance and Green Features Step into luxury and comfort with this beautifully crafted David Weekley home, where contemporary design meets timeless sophistication. The open floor plan is designed to impress, boasting soaring high ceilings and an abundance of natural light that flows effortlessly through the space. Sophisticated Living Spaces: The spacious living room is a showstopper, featuring warm wood flooring and decorative lighting that creates an inviting ambiance for family gatherings or entertaining guests. Gourmet Kitchen: At the heart of the home lies a chef-inspired kitchen with a sprawling granite island that seamlessly connects to the dining and family rooms. Outfitted with top-of-the-line stainless steel appliances, sleek granite countertops, and ample storage, this kitchen is as functional as it is stylish. Luxurious Bedrooms: The primary suite on the first floor is a private retreat, complete with an elegant en-suite bathroom and large walk-in closet. A generously sized guest suite also resides on the first floor, offering comfort and privacy. Versatile Upper Level: Venture upstairs to discover a versatile game room that opens to the living area below, offering endless possibilities for relaxation and entertainment. Architectural Highlights: Elegant staircase with modern detailing adds character and charm. Thoughtfully designed spaces maximize both form and function. Outstanding Green Features: This home is built with energy efficiency in mind, featuring guaranteed heating and cooling usage and an industry-leading new home warranty. Experience the perfect blend of style, comfort, and sustainability with the renowned reputation of David Weekley Homes. Don't miss this opportunity to make this exceptional property your new home!
523 Paddock Way is located in Irving, Texas in the 75039 zip code.
Grades 5-12
347 Students
(469) 499-5400
Grades PK-5
(972) 401-8311
Ratings give an overview of a school's test results. The ratings are based on a comparison of test results for all schools in the state.
School boundaries are subject to change. Always double check with the school district for most current boundaries.
Submitting Request
Many properties are now offering LIVE tours via FaceTime and other streaming apps. Contact Now:


The property manager for 523 Paddock Way uses the Apartments.com application portal.
Applying online is fast, easy, and secure.
Safely obtain official TransUnion® credit, criminal, and consumer reports.
With one low fee, apply to not only this property, but also other participating properties.
Continue to Apartments.com