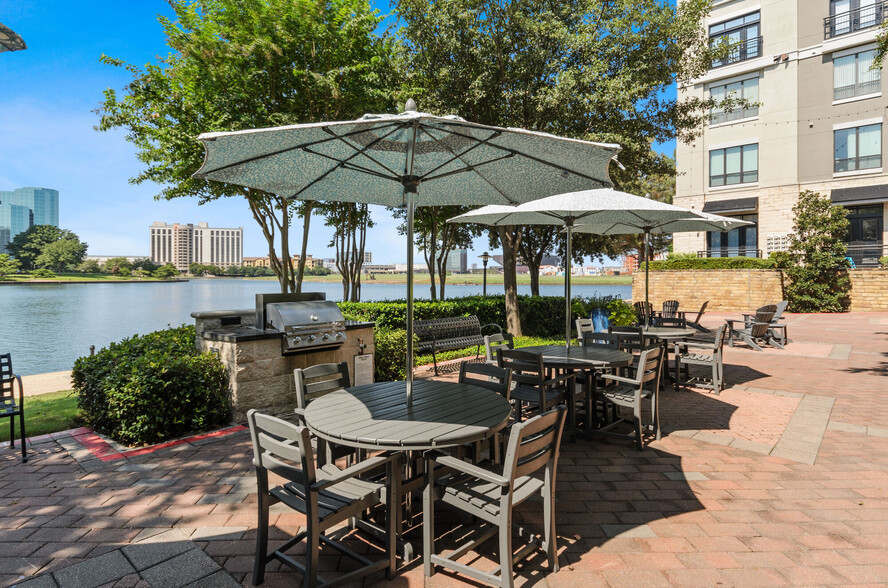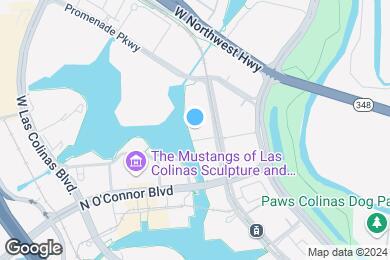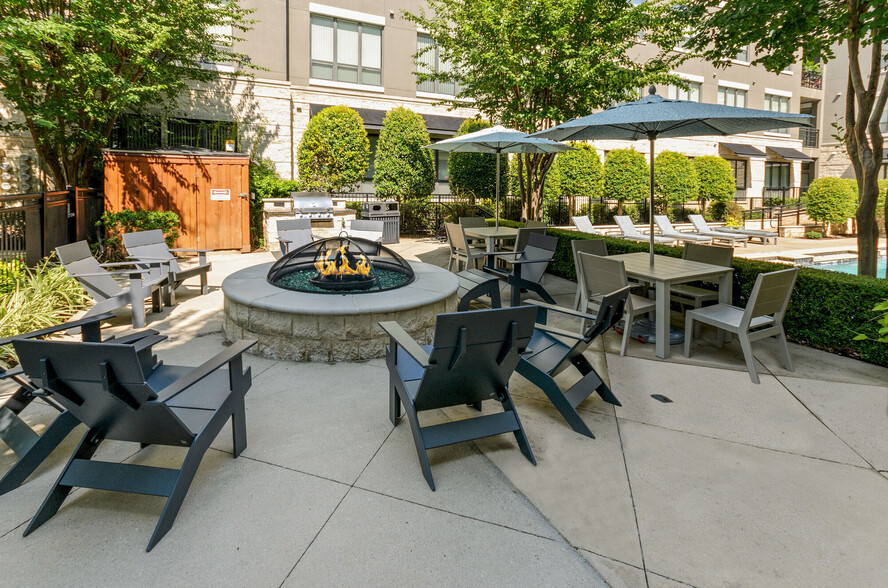Farine Elementary School
Grades PK-5
879 Students
(972) 600-7900



Note: Based on community-supplied data and independent market research. Subject to change without notice.
Available months 3,4,5,6,7,8,9,10,11,12
Only Age 18+
Note: Based on community-supplied data and independent market research. Subject to change without notice.
Welcome to Shoreline on Lake Carolyn! Right on the shores of Lake Carolyn and within walking distance of DART light rail, our 1-2 bedroom apartments for rent in Las Colinas are situated amidst picturesque surroundings with a true neighborhood feel unique to the area. Take your pick from two pools in charmingly landscaped courtyards, catch a movie in the theater with full surround sound and enjoy the convenience of garage parking, all in the heart of the vibrant and walkable Lake Carolyn Promenade. Each carefully-designed apartment interior comes with a full gourmet kitchen and a host of designer features that make your Irving home beautifully elegant.
Shoreline on Lake Carolyn is located in Irving, Texas in the 75039 zip code. This apartment community was built in 2007 and has 4 stories with 341 units.
Monday
9AM
6PM
Tuesday
9AM
6PM
Wednesday
9AM
6PM
Thursday
9AM
6PM
Friday
9AM
6PM
Saturday
10AM
5PM
We welcome 2 pets per apartment home. There is a $400 pet deposit for the first pet, and $200 for the second. Pet rent is $25 per month. Please call our Leasing Office for complete Pet Policy information.
Grades PK-5
879 Students
(972) 600-7900
4 out of 10
Grades PK-12
696 Students
(972) 255-1800
5 out of 10
Grades 6-8
971 Students
(972) 600-0100
5 out of 10
Grades 9-12
2,586 Students
(972) 600-7200
3 out of 10
Grades PK-5
84 Students
(972) 659-1199
NR out of 10
Grades 5-12
347 Students
(469) 499-5400
NR out of 10
Ratings give an overview of a school's test results. The ratings are based on a comparison of test results for all schools in the state.
School boundaries are subject to change. Always double check with the school district for most current boundaries.
Walk Score® measures the walkability of any address. Transit Score® measures access to public transit. Bike Score® measures the bikeability of any address.

Thanks for reviewing your apartment on ApartmentFinder.com!
Sorry, but there was an error submitting your review. Please try again.
Submitting Request
Your email has been sent.
Many properties are now offering LIVE tours via FaceTime and other streaming apps. Contact Now: