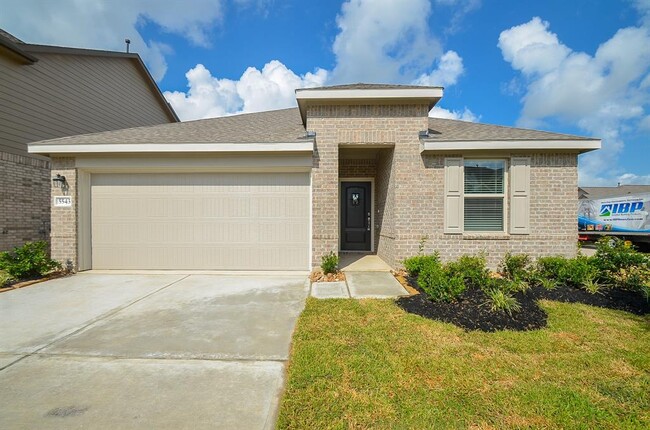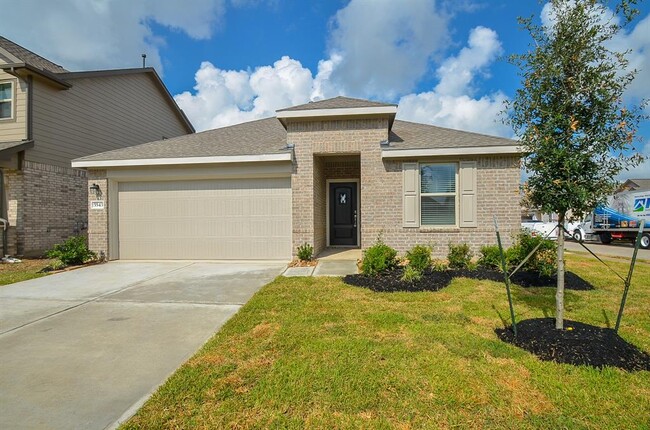Bethke Elementary School
Grades PK-5
1,284 Students
(281) 234-4200




































Note: Prices and availability subject to change without notice.
12 Months
Refrigerator included. The enchanting single story Grayson floor plan by Lennar features an inviting front porch and welcoming entry foyer. The foyer leads to a dedicated study that boasts lovely French doors, and adjoins a discreetly located entrance to the walk-in utility room. Located just across from the study is a beautiful island kitchen with a walk-in pantry, that opens to a casual dining room and family room that offers access to a relaxing covered rear patio. The primary bedroom features generous dual closets and an en suite bathroom with a private toilet enclosure and standing shower.
5543 Downie Draw Ranch Trail is located in Katy, Texas in the 77493 zip code.

Protect yourself from fraud. Do not send money to anyone you don't know.
Grades K-12
340 Students
(281) 391-5683
Ratings give an overview of a school's test results. The ratings are based on a comparison of test results for all schools in the state.
School boundaries are subject to change. Always double check with the school district for most current boundaries.
Submitting Request
Many properties are now offering LIVE tours via FaceTime and other streaming apps. Contact Now: