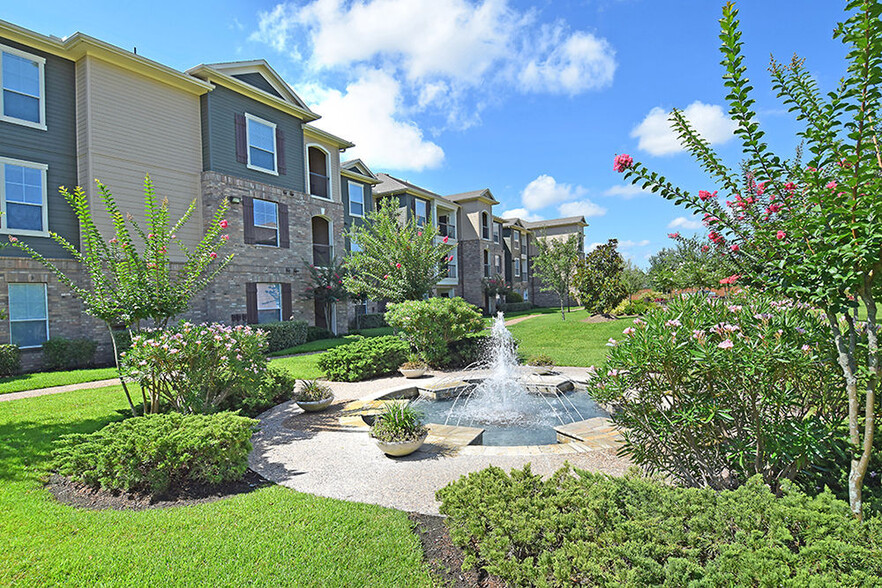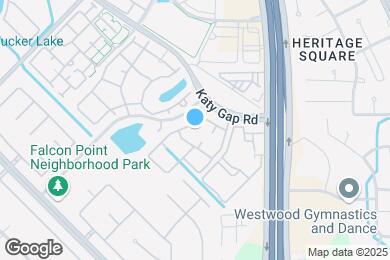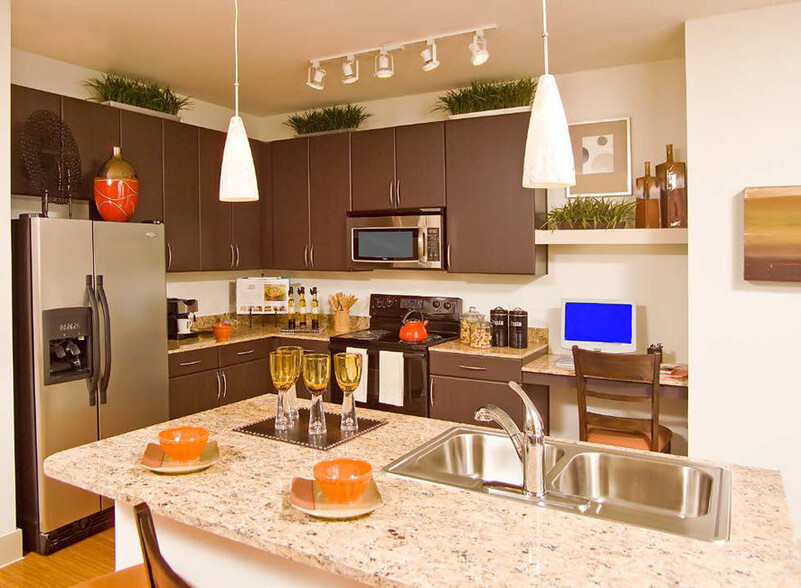1 / 32
32 Images
3D Tours
Monthly Rent $1,168 - $2,131
Beds 1 - 3
Baths 1 - 2
A1
$1,168 – $1,189
1 bed , 1 bath , 650 Sq Ft
B1 Study/Den
$1,227 – $1,277
1 bed , 1 bath , 902 Sq Ft
A2
$1,253 – $1,283
1 bed , 1 bath , 751 Sq Ft
C1
$1,452 – $1,459
2 beds , 2 baths , 1,117 Sq Ft
09304
0930...
$1,452
1,117
07304
0730...
$1,459
1,117
C3
$1,482 – $1,507
2 beds , 2 baths , 1,205 Sq Ft
06301
0630...
$1,482
1,205
10312
1031...
$1,492
1,205
10212
1021...
$1,507
1,205
C2 Garage
$1,658 – $1,661
2 beds , 2 baths , 1,250 Sq Ft
12208
1220...
$1,658
1,250
03201
0320...
$1,661
1,250
D1 Garage
$2,106 – $2,131
3 beds , 2 baths , 1,368 – 1,442 Sq Ft
11107
1110...
$2,106
1,368
11202
1120...
$2,131
1,442
A1
$1,168 – $1,189
1 bed , 1 bath , 650 Sq Ft
B1 Study/Den
$1,227 – $1,277
1 bed , 1 bath , 902 Sq Ft
A2
$1,253 – $1,283
1 bed , 1 bath , 751 Sq Ft
A4 Third Floor
$1,312 – $1,326
1 bed , 1 bath , 770 Sq Ft
A4 Garage
$1,467
1 bed , 1 bath , 867 Sq Ft
C1
$1,452 – $1,459
2 beds , 2 baths , 1,117 Sq Ft
09304
0930...
$1,452
1,117
07304
0730...
$1,459
1,117
C3
$1,482 – $1,507
2 beds , 2 baths , 1,205 Sq Ft
06301
0630...
$1,482
1,205
10312
1031...
$1,492
1,205
10212
1021...
$1,507
1,205
C2 Garage
$1,658 – $1,661
2 beds , 2 baths , 1,250 Sq Ft
12208
1220...
$1,658
1,250
03201
0320...
$1,661
1,250
D1 Garage
$2,106 – $2,131
3 beds , 2 baths , 1,368 – 1,442 Sq Ft
11107
1110...
$2,106
1,368
11202
1120...
$2,131
1,442
A1
$1,168 – $1,189
1 bed , 1 bath , 650 Sq Ft
B1 Study/Den
$1,227 – $1,277
1 bed , 1 bath , 902 Sq Ft
A2
$1,253 – $1,283
1 bed , 1 bath , 751 Sq Ft
A4 Third Floor
$1,312 – $1,326
1 bed , 1 bath , 770 Sq Ft
A4 Garage
$1,467
1 bed , 1 bath , 867 Sq Ft
C1
$1,452 – $1,459
2 beds , 2 baths , 1,117 Sq Ft
09304
0930...
$1,452
1,117
07304
0730...
$1,459
1,117
C3
$1,482 – $1,507
2 beds , 2 baths , 1,205 Sq Ft
06301
0630...
$1,482
1,205
10312
1031...
$1,492
1,205
10212
1021...
$1,507
1,205
C2 Garage
$1,658 – $1,661
2 beds , 2 baths , 1,250 Sq Ft
12208
1220...
$1,658
1,250
03201
0320...
$1,661
1,250
D1 Garage
$2,106 – $2,131
3 beds , 2 baths , 1,368 – 1,442 Sq Ft
11107
1110...
$2,106
1,368
11202
1120...
$2,131
1,442
Note: Based on community-supplied data and independent market research. Subject to change without notice.
Lease Terms
Available months 1 to X Months
Expenses
Recurring
$25
Assigned Covered Parking:
$80
Assigned Garage Parking:
$15
Cat Rent:
$15
Dog Rent:
One-Time
$125
Admin Fee:
$50
Application Fee:
$250
Cat Fee:
$250
Dog Fee:
Utilities Included
Heat Trash Removal Air Conditioning
Broadstone Grand Parkway Rent Calculator
Print Email
Print Email
Pets
No Dogs
1 Dog
2 Dogs
3 Dogs
4 Dogs
5 Dogs
No Cats
1 Cat
2 Cats
3 Cats
4 Cats
5 Cats
No Birds
1 Bird
2 Birds
3 Birds
4 Birds
5 Birds
No Fish
1 Fish
2 Fish
3 Fish
4 Fish
5 Fish
No Reptiles
1 Reptile
2 Reptiles
3 Reptiles
4 Reptiles
5 Reptiles
No Other
1 Other
2 Other
3 Other
4 Other
5 Other
Expenses
1 Applicant
2 Applicants
3 Applicants
4 Applicants
5 Applicants
6 Applicants
No Vehicles
1 Vehicle
2 Vehicles
3 Vehicles
4 Vehicles
5 Vehicles
Vehicle Parking
Unassigned Surface Lot
Assigned Covered
Assigned Garage
Unassigned Surface Lot
Assigned Covered
Assigned Garage
Unassigned Surface Lot
Assigned Covered
Assigned Garage
Unassigned Surface Lot
Assigned Covered
Assigned Garage
Unassigned Surface Lot
Assigned Covered
Assigned Garage
Only Age 18+
Note: Based on community-supplied data and independent market research. Subject to change without notice.
Monthly Expenses
* - Based on 12 month lease
About Broadstone Grand Parkway
Welcome Home to Broadstone Grand Parkway!
Broadstone Grand Parkway is located in
Katy , Texas
in the 77494 zip code.
This apartment community was built in 2009 and has 3 stories with 342 units.
Special Features
Clubhouse
Garden Style Tubs/Master Walk-in Showers
Clubhouse with resident kitchen and comfortable lo
Faux Wood Flooring
Limited-access gates
Tanning Deck
Courtyard view
Dog Park
Picnic area with barbecue grills
Resort-style pool with expansive sundeck, lap lane
Stone-paved courtyards with extensive landscaping
Attached and detached garages available
Custom Wood Cabinets
Fully-equipped business center
Pool view
Resident Resource Center
Track & Pendant Lighting
24-hour fitness center with plentiful cardio and w
Large splash pad
Limited Access Gates
Splashpad
Floorplan Amenities
High Speed Internet Access
Wi-Fi
Washer/Dryer
Washer/Dryer Hookup
Air Conditioning
Heating
Ceiling Fans
Smoke Free
Cable Ready
Storage Space
Double Vanities
Tub/Shower
Fireplace
Handrails
Sprinkler System
Dishwasher
Disposal
Ice Maker
Granite Countertops
Stainless Steel Appliances
Pantry
Island Kitchen
Eat-in Kitchen
Kitchen
Microwave
Oven
Range
Refrigerator
Freezer
Instant Hot Water
Hardwood Floors
Carpet
Vinyl Flooring
Dining Room
Den
Built-In Bookshelves
Crown Molding
Views
Walk-In Closets
Linen Closet
Double Pane Windows
Window Coverings
Balcony
Patio
Deck
Parking
Surface Lot
Covered
Assigned Parking
$25
Garage
Assigned Parking
$80
Security
Package Service
Controlled Access
Property Manager on Site
Gated
Pet Policy
Dogs and Cats Allowed
Please call our Leasing Office for complete Pet Policy information.
$15 Monthly Pet Rent
$250 Fee
2 Pet Limit
Fish Allowed
Please call our Leasing Office for complete Pet Policy information.
Parks & Recreation
George Bush Park
Drive:
15 min
8.1 mi
Shopping Centers & Malls
Walk:
13 min
0.7 mi
Walk:
15 min
0.8 mi
Walk:
18 min
1.0 mi
Schools
Attendance Zone
Nearby
Property Identified
Edna Mae Fielder Elementary School
Grades PK-5
955 Students
(281) 237-6450
Cinco Ranch J High School
Grades 6-8
1,510 Students
(281) 237-7300
Cinco Ranch High School
Grades 9-12
3,656 Students
(281) 237-7006
Special Services Annex
Grades PK-12
(281) 396-2630
Berean Christian Academy
Grades K-6
14 Students
(346) 307-7491
School data provided by GreatSchools
Katy, TX
Schools
Restaurants
Groceries
Coffee
Banks
Shops
Fitness
Walk Score® measures the walkability of any address. Transit Score® measures access to public transit. Bike Score® measures the bikeability of any address.
Learn How It Works Detailed Scores
Other Available Apartments
Popular Searches
Katy Apartments for Rent in Your Budget



