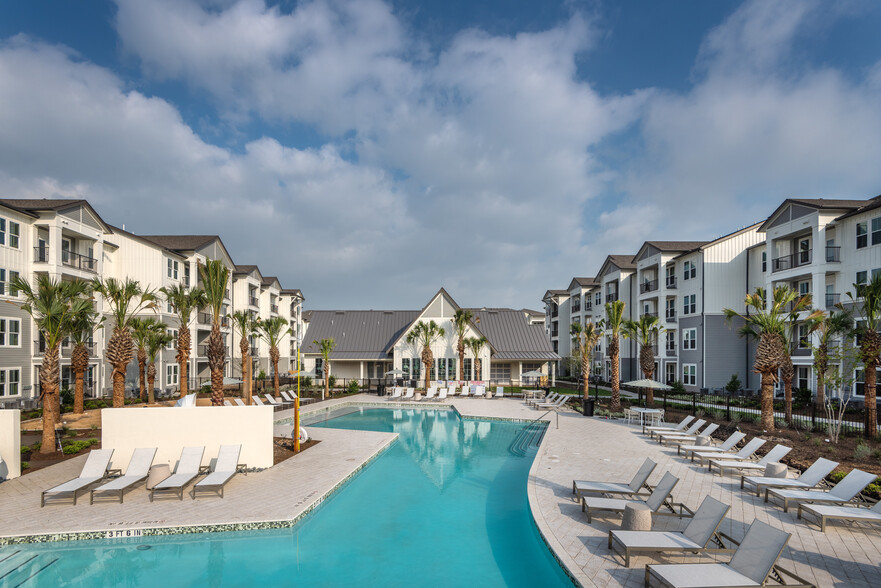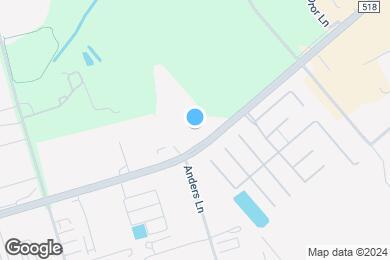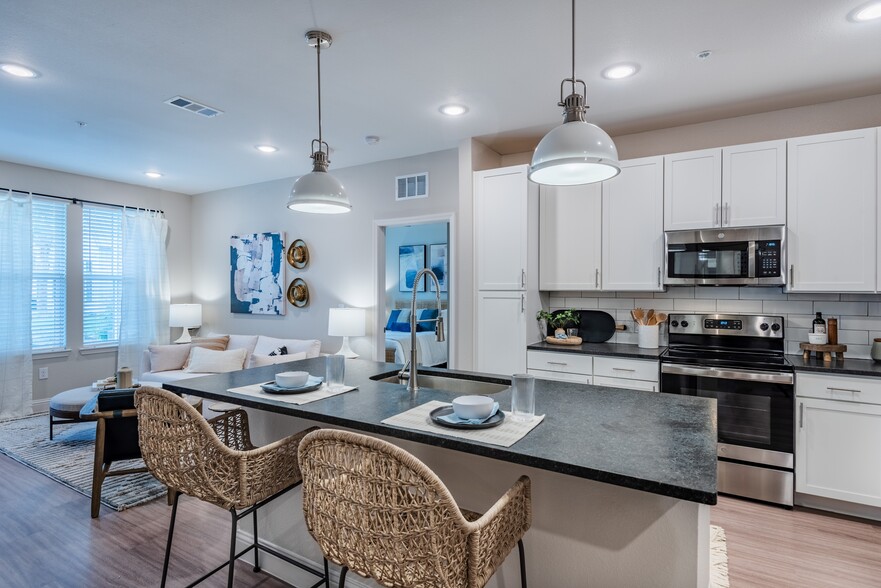1 / 46
46 Images
3D Tours
Rent Specials
Amazing Look and Lease Specials up to 10 WEEKS FREE ; Lease Today And Receive tTEN WEEKS FREE On Select Floorplans ! -- Lease on the spot and obtain an additional $750 GIFT CARD!
Monthly Rent $1,362 - $2,611
Beds 1 - 3
Baths 1 - 2.5
A2
$1,362 – $1,522
1 bed , 1 bath , 751 Sq Ft
4-4407
4-44...
$1,377
751
3-3303
3-33...
$1,362
751
6-6310
6-63...
$1,372
751
3-3311
3-33...
$1,394
751
6-6111
6-61...
$1,522
751
Show More Results (2)
A1
$1,363 – $1,404
1 bed , 1 bath , 664 Sq Ft
5-5405
5-54...
$1,363
664
7-7210
7-72...
$1,363
664
6-6213
6-62...
$1,374
664
6-6312
6-63...
$1,379
664
4-4404
4-44...
$1,394
664
6-6413
6-64...
$1,404
664
7-7303
7-73...
$1,374
664
7-7310
7-73...
$1,379
664
Show More Results (5)
A3
$1,610
1 bed , 1 bath , 827 Sq Ft
4-4405
4-44...
$1,610
827
B1
$1,868 – $2,220
2 beds , 2 baths , 1,090 Sq Ft
6-6207
6-62...
$1,868
1,090
7-7213
7-72...
$1,884
1,090
7-7115
7-71...
$1,984
1,090
7-7112
7-71...
$1,984
1,090
7-7313
7-73...
$1,917
1,090
4-4212
4-42...
$1,985
1,090
4-4102
4-41...
$2,220
1,090
4-4302
4-43...
$1,960
1,090
Show More Results (5)
B3
$2,024 – $2,124
2 beds , 2 baths , 1,202 Sq Ft
3-3209
3-32...
$2,024
1,202
5-5209
5-52...
$2,024
1,202
6-6209
6-62...
$2,034
1,202
4-4316
4-43...
$2,039
1,202
7-7301
7-73...
$2,044
1,202
7-7316
7-73...
$2,049
1,202
7-7401
7-74...
$2,069
1,202
3-3108
3-31...
$2,124
1,202
Show More Results (5)
B4 Townhome
$2,250 – $2,399
2 beds , 2.5 baths , 1,549 Sq Ft
13-134
13-1...
$2,250
1,549
13-133
13-1...
$2,399
1,549
13-132
13-1...
$2,399
1,549
11-113
11-1...
$2,399
1,549
12-121
12-1...
$2,399
1,549
Show More Results (2)
C1
$2,362 – $2,611
3 beds , 2 baths , 1,390 Sq Ft
4-4308
4-43...
$2,362
1,390
4-4408
4-44...
$2,376
1,390
7-7408
7-74...
$2,381
1,390
5-5301
5-53...
$2,426
1,390
5-5401
5-54...
$2,435
1,390
6-6117
6-61...
$2,481
1,390
5-5417
5-54...
$2,481
1,390
6-6101
6-61...
$2,611
1,390
Show More Results (5)
C2 Townhome
Call for Rent
3 beds , 2.5 baths , 1,814 Sq Ft , Not Available
Show Unavailable Floor Plans (1)
Hide Unavailable Floor Plans
A2
$1,362 – $1,522
1 bed , 1 bath , 751 Sq Ft
4-4407
4-44...
$1,377
751
3-3303
3-33...
$1,362
751
6-6310
6-63...
$1,372
751
3-3311
3-33...
$1,394
751
6-6111
6-61...
$1,522
751
Show More Results (2)
A1
$1,363 – $1,404
1 bed , 1 bath , 664 Sq Ft
5-5405
5-54...
$1,363
664
7-7210
7-72...
$1,363
664
6-6213
6-62...
$1,374
664
6-6312
6-63...
$1,379
664
4-4404
4-44...
$1,394
664
6-6413
6-64...
$1,404
664
7-7303
7-73...
$1,374
664
7-7310
7-73...
$1,379
664
Show More Results (5)
A3
$1,610
1 bed , 1 bath , 827 Sq Ft
4-4405
4-44...
$1,610
827
B1
$1,868 – $2,220
2 beds , 2 baths , 1,090 Sq Ft
6-6207
6-62...
$1,868
1,090
7-7213
7-72...
$1,884
1,090
7-7115
7-71...
$1,984
1,090
7-7112
7-71...
$1,984
1,090
7-7313
7-73...
$1,917
1,090
4-4212
4-42...
$1,985
1,090
4-4102
4-41...
$2,220
1,090
4-4302
4-43...
$1,960
1,090
Show More Results (5)
B3
$2,024 – $2,124
2 beds , 2 baths , 1,202 Sq Ft
3-3209
3-32...
$2,024
1,202
5-5209
5-52...
$2,024
1,202
6-6209
6-62...
$2,034
1,202
4-4316
4-43...
$2,039
1,202
7-7301
7-73...
$2,044
1,202
7-7316
7-73...
$2,049
1,202
7-7401
7-74...
$2,069
1,202
3-3108
3-31...
$2,124
1,202
Show More Results (5)
B4 Townhome
$2,250 – $2,399
2 beds , 2.5 baths , 1,549 Sq Ft
13-134
13-1...
$2,250
1,549
13-133
13-1...
$2,399
1,549
13-132
13-1...
$2,399
1,549
11-113
11-1...
$2,399
1,549
12-121
12-1...
$2,399
1,549
Show More Results (2)
C1
$2,362 – $2,611
3 beds , 2 baths , 1,390 Sq Ft
4-4308
4-43...
$2,362
1,390
4-4408
4-44...
$2,376
1,390
7-7408
7-74...
$2,381
1,390
5-5301
5-53...
$2,426
1,390
5-5401
5-54...
$2,435
1,390
6-6117
6-61...
$2,481
1,390
5-5417
5-54...
$2,481
1,390
6-6101
6-61...
$2,611
1,390
Show More Results (5)
C2 Townhome
Call for Rent
3 beds , 2.5 baths , 1,814 Sq Ft , Not Available
Show Unavailable Floor Plans (1)
Hide Unavailable Floor Plans
Note: Based on community-supplied data and independent market research. Subject to change without notice.
Property Map
Lease Terms
12 months, 13 months, 14 months, 15 months, 16 months
Expenses
Recurring
$25
Cat Rent:
$25
Dog Rent:
One-Time
$150
Admin Fee:
$50
Application Fee:
$300
Cat Fee:
$300
Dog Fee:
Livano Kemah Rent Calculator
Print Email
Print Email
Pets
No Dogs
1 Dog
2 Dogs
3 Dogs
4 Dogs
5 Dogs
No Cats
1 Cat
2 Cats
3 Cats
4 Cats
5 Cats
No Birds
1 Bird
2 Birds
3 Birds
4 Birds
5 Birds
No Fish
1 Fish
2 Fish
3 Fish
4 Fish
5 Fish
No Reptiles
1 Reptile
2 Reptiles
3 Reptiles
4 Reptiles
5 Reptiles
No Other
1 Other
2 Other
3 Other
4 Other
5 Other
Expenses
1 Applicant
2 Applicants
3 Applicants
4 Applicants
5 Applicants
6 Applicants
No Vehicles
1 Vehicle
2 Vehicles
3 Vehicles
4 Vehicles
5 Vehicles
Vehicle Parking
Only Age 18+
Note: Based on community-supplied data and independent market research. Subject to change without notice.
Monthly Expenses
* - Based on 12 month lease
About Livano Kemah
The Livano Kemah Apartments blend intentionally designed finishes and amenity spaces to enhance a meaningful lifestyle. The relaxing palm trees and recreational spaces presented throughout the community reflect the carefree lifestyle of its location close to the sand and surf.
Balance work and play effortlessly. Our new apartments in Kemah are minutes away from employers like Office Depot, the University of Texas, and Urgent Clinics Medical Care, as well as the award-winning Clear Falls High School.
Spend relaxing afternoons paddle boarding or kayaking at El Jardin Beach, tour the Space Center Houston, or have a thrilling hike at Armand Bayou Nature Center. Most importantly, our 40-minute distance from Houston makes for memorable city breaks with loved ones.
Livano Kemah is located in
Kemah , Texas
in the 77565 zip code.
This apartment community was built in 2022 and has 4 stories with 325 units.
Special Features
24-Hour Fitness Center with Yoga/Spin Room, Echelon Fitness Mirrors, and Outdoor Workout Area
Private Storage
Valet Waste & Recycling
Accessible Unit
Car Charging Stations
Climate-Controlled Indoor Bike, Paddle Board, and Kayak Storage
Designer Ceramic Tile Backsplash
Fence-Enclosed Dog Park
Several Grilling Stations
Workplace featuring Private Offices and Spacious Conference Room
Full-Sized Washer and Dryer
Smooth Glass Top Range
Social Calendar of Resident Events
24 Hour Onsite Community Market
Luxury Wood Style Flooring
Outdoor Lounge areas with Fire Table, TV, Games, Grilling Stations, and Communal Seating
Resort Style Pool featuring Sunshelf, Daybeds, Lounge Seating, and Hammocks
Side-by-Side Fridge
Accessible Living with Elevator Access
Private Garages and Carports
Ceiling Fans in All Bedrooms
Extra Large Closets
Gated Resident Parking
Latch Smart Access Keyless Door System
Pond with Elevated Boardwalk and Relaxation Lounge
Private Pet Yards
Walk-In Showers
Shaker Style Cabinetry
Floorplan Amenities
Washer/Dryer
Ceiling Fans
Granite Countertops
Range
Refrigerator
Patio
Yard
Pet Policy
Dogs and Cats Allowed
$25 Monthly Pet Rent
$300 Fee
2 Pet Limit
Universities
Drive:
16 min
9.2 mi
Drive:
21 min
13.0 mi
Drive:
24 min
14.7 mi
Drive:
21 min
15.4 mi
Parks & Recreation
Space Center Houston
Drive:
12 min
6.6 mi
NASA-Johnson Space Center
Drive:
14 min
7.5 mi
Armand Bayou Nature Center
Drive:
11 min
7.6 mi
Shopping Centers & Malls
Walk:
4 min
0.3 mi
Walk:
11 min
0.6 mi
Walk:
12 min
0.7 mi
Schools
Attendance Zone
Nearby
Property Identified
Lavace Stewart Elementary School
Grades PK-5
740 Students
(281) 284-4700
Bayside Intermediate School
Grades 6-8
1,001 Students
(281) 284-3000
Clear Falls High School
Grades 8-12
2,473 Students
(281) 284-1100
South Shore Montessori School
Grades PK-5
94 Students
(281) 334-7345
St Mary Catholic School
Grades PK-8
238 Students
(281) 332-4014
The Academy of Clear Lake
Grades 3-12
(281) 282-0777
School data provided by GreatSchools
League City, TX
Schools
Restaurants
Groceries
Coffee
Banks
Shops
Fitness
Walk Score® measures the walkability of any address. Transit Score® measures access to public transit. Bike Score® measures the bikeability of any address.
Learn How It Works Detailed Scores
Popular Searches
Kemah Apartments for Rent in Your Budget


