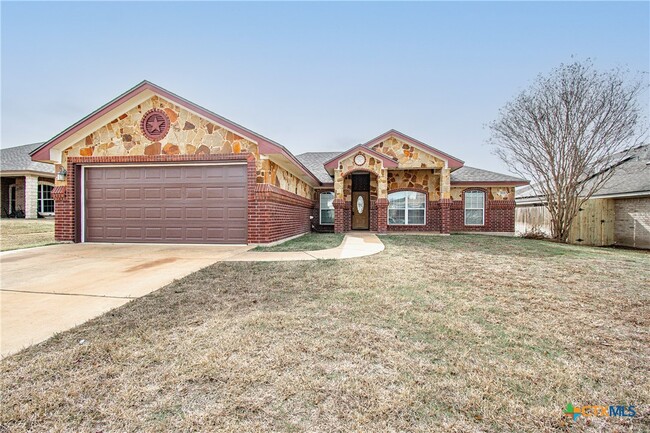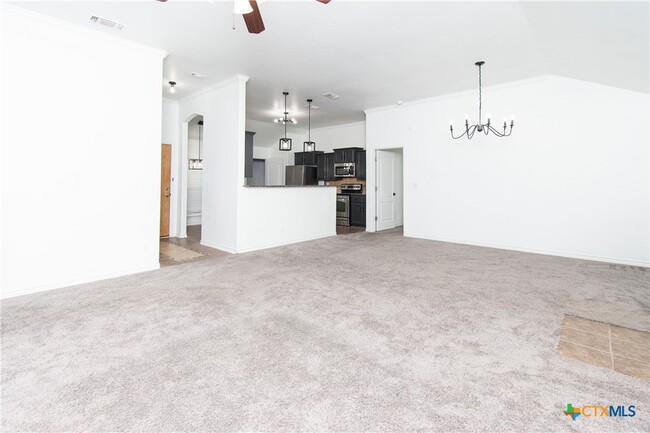Haynes Elementary School
Grades PK-5
780 Students
(254) 336-6750


























Note: Prices and availability subject to change without notice.
Contact office for Lease Terms
$250 off the first month's rent with an approved application for this property! Ask us how we can reduce your move-in costs with our Fee in Lieu of Security Deposit Program!! This stunning brick-style home offers comfort and style,featuring ceiling fans throughout and a cozy fireplace in the living room. The kitchen boasts a breakfast bar,granite countertops,a pantry,and stainless steel appliances,perfect for cooking and entertaining. The rooms are well-sized,with ample closet storage. The primary bedroom is a retreat,complete with a separate shower,garden tub,walk-in closet,and double vanity. Outside,the privately fenced backyard provides a serene space for relaxation. The two-car attached garage at the front adds convenience. ATTENTION: All leases will be enrolled into the StarPointe Realty Residential Benefit Package program. Participation is mandatory. Package details and pricing can be found on our website.
3810 Salt Fork Dr is located in Killeen, Texas in the 76549 zip code.

Protect yourself from fraud. Do not send money to anyone you don't know.
Grades PK-12
214 Students
(254) 525-5403
Ratings give an overview of a school's test results. The ratings are based on a comparison of test results for all schools in the state.
School boundaries are subject to change. Always double check with the school district for most current boundaries.
Submitting Request
Many properties are now offering LIVE tours via FaceTime and other streaming apps. Contact Now: