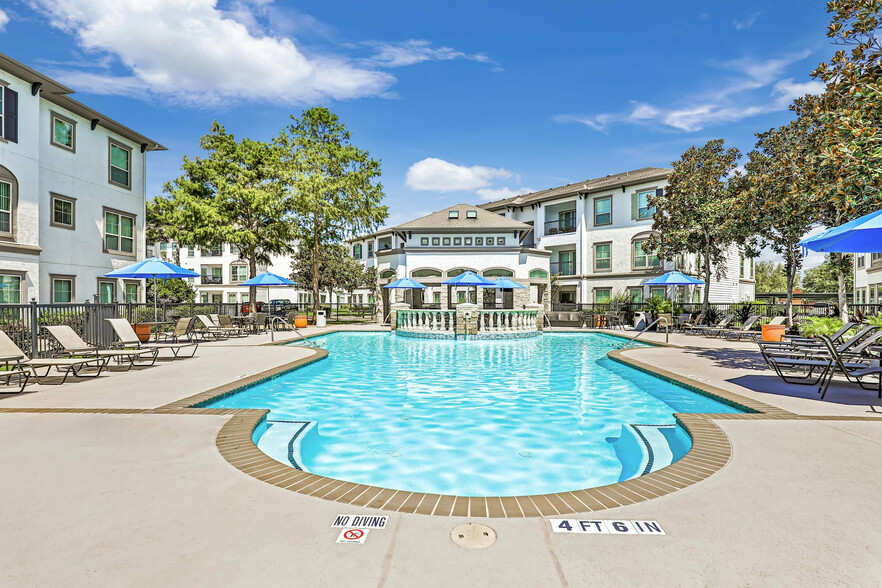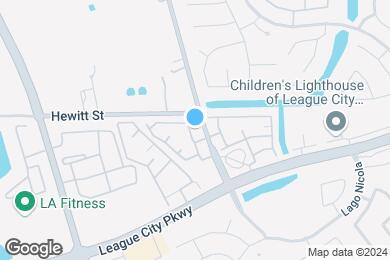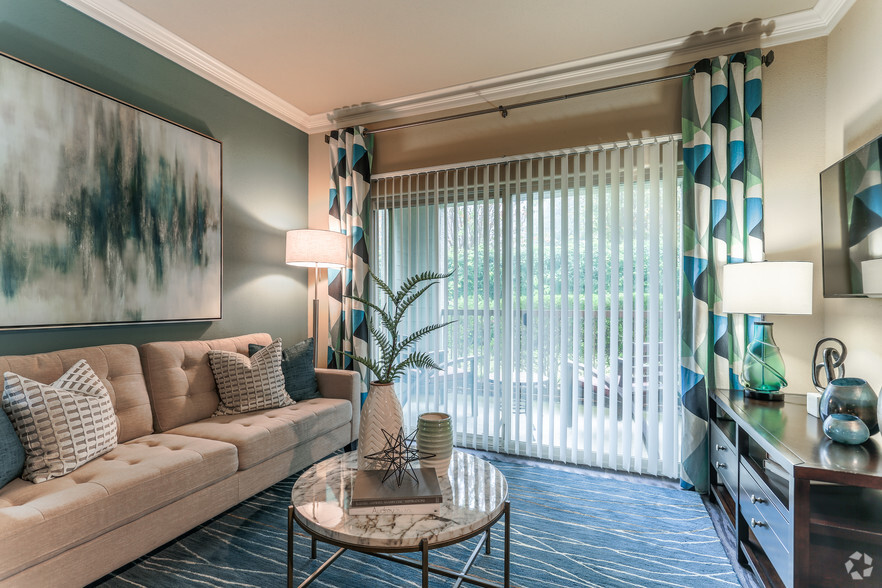1 / 52
52 Images
3D Tours
Monthly Rent $1,259 - $2,978
Beds 1 - 3
Baths 1 - 2
1 Bed, 1 Bath (80% Income Restricted)
$1,259 – $1,514
1 bed , 1 bath , 683 Sq Ft
4-4310
4-43...
$1,259
683
4-4106
4-41...
$1,319
683
4-4303
4-43...
$1,259
683
4-4306
4-43...
$1,267
683
Show More Results (1)
2 Bed, 2 Bath (80% Income Restricted)
$1,633 – $1,702
2 beds , 2 baths , 1,271 Sq Ft
5-5307
5-53...
$1,633
1,271
2-2307
2-23...
$1,633
1,271
1 Bed, 1 Bath (80% Income Restricted)
$1,259 – $1,514
1 bed , 1 bath , 683 Sq Ft
4-4310
4-43...
$1,259
683
4-4106
4-41...
$1,319
683
4-4303
4-43...
$1,259
683
4-4306
4-43...
$1,267
683
Show More Results (1)
1 Bed, 1 Bath (140% Income Restricted)
$1,464 – $2,546
1 bed , 1 bath , 779 Sq Ft
8-8202
8-82...
$1,464
779
1 Bed, 1 Bath (80% Income Restricted)
$1,349 – $1,514
1 bed , 1 bath , 779 Sq Ft
8-8301
8-83...
$1,349
779
1 Bed, 1 Bath (140% Income Restricted)
$1,689 – $2,649
1 bed , 1 bath , 894 Sq Ft
7-7208
7-72...
$1,689
894
1 Bed, 1 Bath (140% Income Restricted)
$1,334 – $2,374
1 bed , 1 bath , 683 Sq Ft
4-4103
4-41...
$1,334
683
2 Bed, 2 Bath (140% Income Restricted)
$1,661 – $2,401
2 beds , 2 baths , 1,117 Sq Ft
5-5304
5-53...
$1,661
1,117
2 Bed, 2 Bath (140% Income Restricted)
$1,976 – $2,819
2 beds , 2 baths , 1,367 Sq Ft
5-5207
5-52...
$1,976
1,367
2 Bed, 2 Bath (80% Income Restricted)
$1,633 – $1,702
2 beds , 2 baths , 1,271 Sq Ft
5-5307
5-53...
$1,633
1,271
2-2307
2-23...
$1,633
1,271
2 Bed, 2 Bath (140% Income Restricted)
$1,628 – $2,679
2 beds , 2 baths , 1,259 Sq Ft
2-2302
2-23...
$1,628
1,259
3 Bed, 2 Bath (140% Income Restricted)
$2,273 – $2,978
3 beds , 2 baths , 1,381 Sq Ft
4-4311
4-43...
$2,327
1,381
4-4301
4-43...
$2,273
1,381
1 Bed, 1 Bath (80% Income Restricted)
$1,259 – $1,514
1 bed , 1 bath , 683 Sq Ft
4-4310
4-43...
$1,259
683
4-4106
4-41...
$1,319
683
4-4303
4-43...
$1,259
683
4-4306
4-43...
$1,267
683
Show More Results (1)
1 Bed, 1 Bath (140% Income Restricted)
$1,464 – $2,546
1 bed , 1 bath , 779 Sq Ft
8-8202
8-82...
$1,464
779
1 Bed, 1 Bath (80% Income Restricted)
$1,349 – $1,514
1 bed , 1 bath , 779 Sq Ft
8-8301
8-83...
$1,349
779
1 Bed, 1 Bath (140% Income Restricted)
$1,689 – $2,649
1 bed , 1 bath , 894 Sq Ft
7-7208
7-72...
$1,689
894
1 Bed, 1 Bath (140% Income Restricted)
$1,334 – $2,374
1 bed , 1 bath , 683 Sq Ft
4-4103
4-41...
$1,334
683
2 Bed, 2 Bath (140% Income Restricted)
$1,661 – $2,401
2 beds , 2 baths , 1,117 Sq Ft
5-5304
5-53...
$1,661
1,117
2 Bed, 2 Bath (140% Income Restricted)
$1,976 – $2,819
2 beds , 2 baths , 1,367 Sq Ft
5-5207
5-52...
$1,976
1,367
2 Bed, 2 Bath (80% Income Restricted)
$1,633 – $1,702
2 beds , 2 baths , 1,271 Sq Ft
5-5307
5-53...
$1,633
1,271
2-2307
2-23...
$1,633
1,271
2 Bed, 2 Bath (140% Income Restricted)
$1,628 – $2,679
2 beds , 2 baths , 1,259 Sq Ft
2-2302
2-23...
$1,628
1,259
3 Bed, 2 Bath (140% Income Restricted)
$2,273 – $2,978
3 beds , 2 baths , 1,381 Sq Ft
4-4311
4-43...
$2,327
1,381
4-4301
4-43...
$2,273
1,381
Note: Based on community-supplied data and independent market research. Subject to change without notice.
Income Restrictions
Income restrictions apply to some or all residents. Contact the community for more information.
How To Qualify
Based on the size of your household, your Maximum Annual Income must be equal to or less than the amount listed in this chart.
1
$56,760
$75,680
$132,440
Lease Terms
3 months, 4 months, 5 months, 6 months, 7 months, 8 months, 9 months, 10 months, 11 months, 12 months, 13 months, 14 months, 15 months
Expenses
Recurring
$95
Unassigned Garage Parking:
$25
Cat Rent:
$25
Dog Rent:
One-Time
$200
Admin Fee:
$50
Application Fee:
$400
Cat Fee:
$100
Cat Deposit:
$400
Dog Fee:
$100
Dog Deposit:
Sorrento at Tuscan Lakes Rent Calculator
Print Email
Print Email
Pets
No Dogs
1 Dog
2 Dogs
3 Dogs
4 Dogs
5 Dogs
No Cats
1 Cat
2 Cats
3 Cats
4 Cats
5 Cats
No Birds
1 Bird
2 Birds
3 Birds
4 Birds
5 Birds
No Fish
1 Fish
2 Fish
3 Fish
4 Fish
5 Fish
No Reptiles
1 Reptile
2 Reptiles
3 Reptiles
4 Reptiles
5 Reptiles
No Other
1 Other
2 Other
3 Other
4 Other
5 Other
Expenses
1 Applicant
2 Applicants
3 Applicants
4 Applicants
5 Applicants
6 Applicants
No Vehicles
1 Vehicle
2 Vehicles
3 Vehicles
4 Vehicles
5 Vehicles
Vehicle Parking
Only Age 18+
Note: Based on community-supplied data and independent market research. Subject to change without notice.
Monthly Expenses
* - Based on 12 month lease
About Sorrento at Tuscan Lakes
Find beautifully curated views and upscale features at Sorrento at Tuscan Lakes. Our 1, 2 & 3 bedroom apartments in League City, Texas, near Clear Lake, offer upscale living done right. Experience resort living with indulgent amenities and stylish interior finishes. The best League City has to offer is here. Welcome to Sorrento at Tuscan Lakes.
Sorrento at Tuscan Lakes is located in
League City , Texas
in the 77573 zip code.
This apartment community was built in 2007 and has 3 stories with 204 units.
Special Features
Coming Soon! New quartz countertops in the vanity*
Coming Soon! Stainless steel kitchen appliances*
Epicurean kitchens
Valet trash pickup
Coming Soon! Luxury vinyl plank throughout the unit*
Gourmet coffee bar
Coming Soon! Redesigned kitchen/bathroom cabinetry*
Oversized garden tubs
Vertical blinds on sliding doors & windows
Black granite countertops
Double vanity sinks*
Full line of energy-efficient black Whirlpool appliances
Coming Soon! Updated lighting fixtures in kitchen*
Dramatic nine-foot ceilings
Luxurious bathrooms
Nine meticulously designed floor plans
BBQ grill with outdoor dining area
Coming Soon! Ceiling fans in every living room*
Dual-pane, Low-E, energy-efficient windows
Expansive closets
Pendant lights*
Spacious 1, 2 & 3 Bedroom Apartment Homes
Under-cabinet lighting
Built-in computer desks*
Custom 42” cabinets
Double compartment stainless-steel sinks
Individual hot water heaters
Outdoor living room
Floorplan Amenities
Washer/Dryer
Air Conditioning
Heating
Ceiling Fans
Cable Ready
Security System
Double Vanities
Tub/Shower
Dishwasher
Granite Countertops
Kitchen
Microwave
Refrigerator
Instant Hot Water
Quartz Countertops
Dining Room
Recreation Room
Walk-In Closets
Patio
Pet Policy
Dogs and Cats Allowed
$100 Deposit
$25 Monthly Pet Rent
$400 Fee
2 Pet Limit
Airport
William P Hobby
Drive:
32 min
19.4 mi
Universities
Drive:
16 min
8.3 mi
Drive:
19 min
10.5 mi
Drive:
22 min
13.5 mi
Drive:
27 min
16.7 mi
Parks & Recreation
Space Center Houston
Drive:
12 min
5.7 mi
NASA-Johnson Space Center
Drive:
14 min
6.6 mi
Bayou Wildlife Zoo
Drive:
19 min
10.2 mi
Armand Bayou Nature Center
Drive:
17 min
11.3 mi
Shopping Centers & Malls
Walk:
13 min
0.7 mi
Walk:
15 min
0.8 mi
Walk:
15 min
0.8 mi
Schools
Attendance Zone
Nearby
Property Identified
Jake Silbernagel Elementary School
Grades PK-4
640 Students
(281) 229-6800
Art And Pat Goforth Elementary School
Grades PK-5
846 Students
(281) 284-6000
Dunbar Middle
Grades 5-6
654 Students
(281) 229-6600
League City Intermediate School
Grades 6-8
1,118 Students
(281) 284-3400
Dickinson High School
Grades 8-12
3,619 Students
(281) 229-6400
R D Mcadams J High School
Grades 7-8
950 Students
(281) 229-7100
The Academy of Clear Lake
Grades 3-12
(281) 282-0777
St Mary Catholic School
Grades PK-8
238 Students
(281) 332-4014
School data provided by GreatSchools
League City, TX
Schools
Restaurants
Groceries
Coffee
Banks
Shops
Fitness
Walk Score® measures the walkability of any address. Transit Score® measures access to public transit. Bike Score® measures the bikeability of any address.
Learn How It Works Detailed Scores
Other Available Apartments
Popular Searches
League City Apartments for Rent in Your Budget



