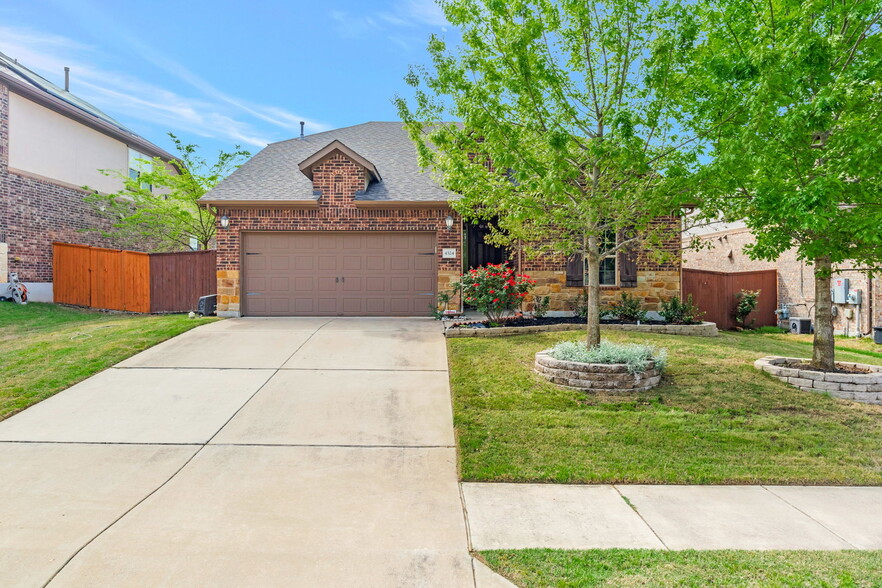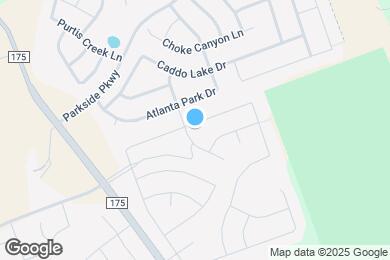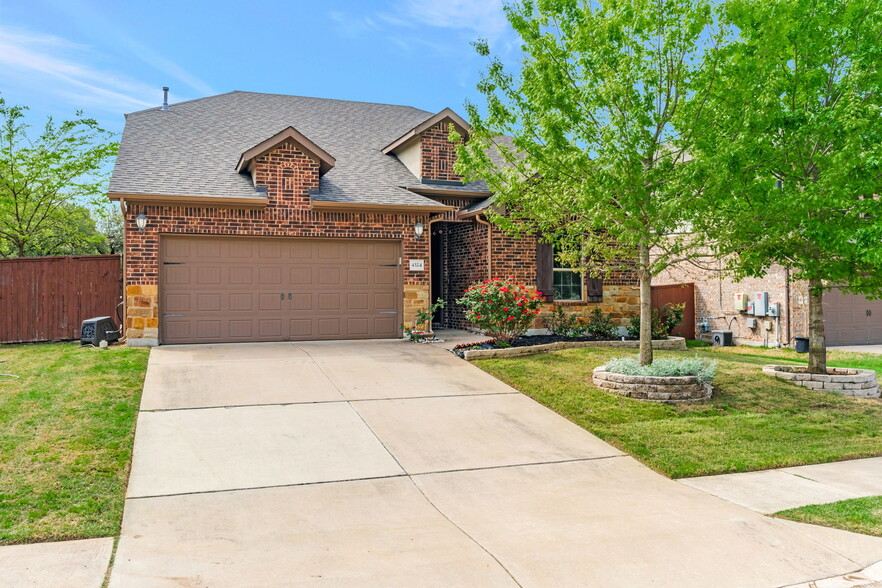Parkside Elementary School
Grades K-5
778 Students
(512) 570-7100









































Note: Prices and availability subject to change without notice.
Contact office for Lease Terms
Welcome to 4324 Trinity Woods St – A Spacious and Modern Home! This stunning 1.5-story residence offers a perfect blend of comfort, convenience, and contemporary living in a highly sought-after location. Featuring three bedrooms, two and a half bathrooms, and a formal dining area, this home is designed to cater to a variety of lifestyles. On the main level, you’ll find a warm and inviting living room, a formal dining area, and a well-appointed kitchen with granite countertops. The three spacious bedrooms include a luxurious primary suite with an elegant bay window, offering a serene retreat. The en-suite bathroom provides a spa-like ambiance for relaxation. The upper level is designed for entertainment and leisure, boasting a massive game room, an expansive media room perfect for movie nights, and an additional half bath for convenience. With a generous 2,687 square feet of living space, this home provides the perfect balance of functionality and style. Whether you’re enjoying a film in the media room, hosting gatherings in the formal dining area, or unwinding in the game room, there’s something for everyone. This home includes an attached two-car garage with additional street parking available. The in-unit washer and dryer provide everyday convenience, and the kitchen comes fully equipped with a refrigerator, stove, oven, dishwasher, microwave, and standalone washer and dryer. The outdoor space offers a private yard, a shared recreational area, and access to a community pool and children's play area. An extended patio with outdoor tiling and a gas loop for grilling adds to the home’s appeal, while scenic trails connect to Williamson County Park. Additional features include central air conditioning and heating, a prewired security alarm system, and owner-maintained solar panels. Smart home technology is integrated throughout with smart thermostats, a Ring doorbell, a Rachio smart sprinkler system, and a keypad door lock. The primary bedroom is enhanced with an extended bay window, and the second bathroom has been upgraded for added comfort. A water softener has been installed, and a gas dryer hookup is available. The home features engineered hardwood flooring in the foyer, dining room, family room, and primary bedroom, along with full gutter installation for durability. Nestled in the heart of Leander, this home is conveniently located near grocery stores, shopping centers, restaurants, major highways, parks, dog parks, and top-rated schools. With a high walk score and a vibrant community, you’ll love the accessibility and lifestyle this neighborhood has to offer. Don’t miss the opportunity to make this exceptional home yours. Contact us today to schedule a viewing and experience its charm firsthand. * 1 cat or small dog under 25 pounds is welcome. * Landscaping fees are to be covered by the residents - $60 on top of monthly rent. *Our homes come as-is with all essentials in working order. Want upgrades? Request it through the Belong app, and our trusted pros will take care of the rest. Lease Term: 12 Months Available: Immediately Deposit Amount: one month rent Pet Deposit: $500 Included in Rent: Parking This home is managed by Belong. Belong offers a new kind of rental experience with 24/7 support, concierge service, and an app to pay rent and report repairs. To schedule tours or apply for this home, reach out directly through the Belong website.
4324 Trinity Woods St is located in Leander, Texas in the 78641 zip code.
Grades PK-5
(512) 213-4944
Grades K-11
(512) 515-5591
Grades 9-12
410 Students
(512) 388-8846
Ratings give an overview of a school's test results. The ratings are based on a comparison of test results for all schools in the state.
School boundaries are subject to change. Always double check with the school district for most current boundaries.
Submitting Request
Many properties are now offering LIVE tours via FaceTime and other streaming apps. Contact Now: