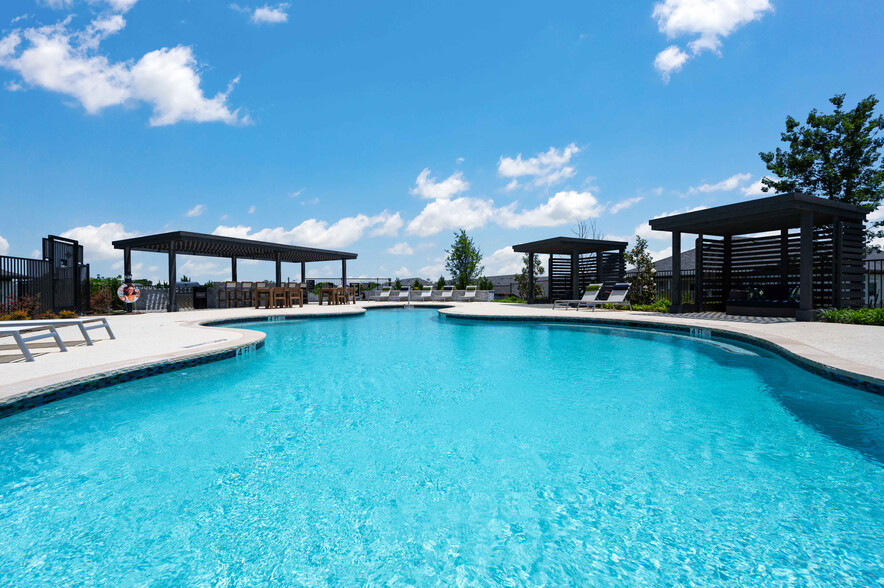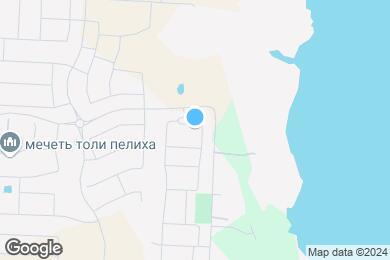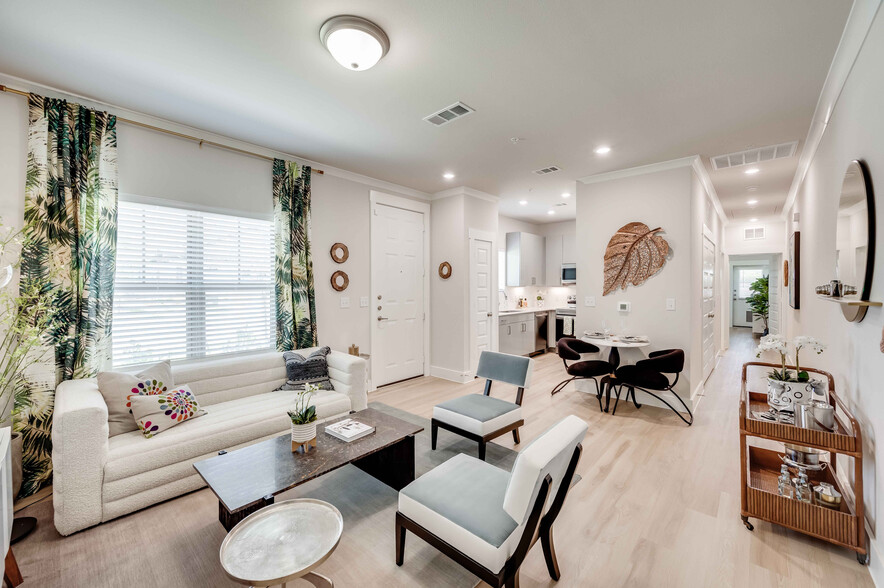Monthly Rent $1,330 - $9,839
Beds 1 - 4
Baths 1 - 4
A1-Azure
$1,330 – $2,323
1 bed , 1 bath , 764 Sq Ft
125-125B
125-...
$1,330
764
123-123B
123-...
$1,355
764
1281-1281B
1281...
$1,404
764
119-119A
119-...
$1,404
764
111-111A
111-...
$1,413
764
115-115B
115-...
$1,413
764
109-109A
109-...
$1,459
764
121-121A
121-...
$1,494
764
811-811A
811-...
$1,482
764
607-607A
607-...
$1,482
764
101-101B
101-...
$1,482
764
103-103B
103-...
$1,482
764
Show More Results (9)
A3-Indigo
$1,559 – $2,382
1 bed , 1 bath , 816 Sq Ft
1221-1221A
1221...
$1,559
816
1207-1207A
1207...
$1,596
816
1275-1275B
1275...
$1,610
816
213-213A
213-...
$1,682
816
1223-1223B
1223...
$1,710
816
Show More Results (2)
A2-Cobalt
$1,652 – $2,624
1 bed , 1 bath , 766 Sq Ft
315-315B
315-...
$1,652
766
1264-1264B
1264...
$1,699
766
313-313A
313-...
$1,779
766
1264-1264A
1264...
$1,699
766
918-918B
918-...
$1,707
766
1003-1003B
1003...
$1,788
766
Show More Results (3)
B1-Lapis
$2,142 – $6,849
2 beds , 2 baths , 1,354 Sq Ft
1010-1010B
1010...
$2,142
1,354
913-913A
913-...
$2,195
1,354
1231-1231B
1231...
$2,359
1,354
1004-1004A
1004...
$2,178
1,354
500-500B
500-...
$2,321
1,354
510-510B
510-...
$2,144
1,354
931-931B
931-...
$2,367
1,354
502-502A
502-...
$2,188
1,354
405-405A
405-...
$2,222
1,354
Show More Results (6)
C1-Sapphire
$2,652 – $9,839
3 beds , 3 baths , 1,968 Sq Ft
1100-1100A
1100...
$2,652
1,968
1111-1111B
1111...
$2,798
1,968
926-926A
926-...
$2,860
1,968
1102-1102B
1102...
$2,815
1,968
Show More Results (1)
D1-Topaz
$3,005 – $9,089
4 beds , 4 baths , 2,739 Sq Ft
824-824B
824-...
$3,005
2,739
A1-Azure
$1,330 – $2,323
1 bed , 1 bath , 764 Sq Ft
125-125B
125-...
$1,330
764
123-123B
123-...
$1,355
764
1281-1281B
1281...
$1,404
764
119-119A
119-...
$1,404
764
111-111A
111-...
$1,413
764
115-115B
115-...
$1,413
764
109-109A
109-...
$1,459
764
121-121A
121-...
$1,494
764
811-811A
811-...
$1,482
764
607-607A
607-...
$1,482
764
101-101B
101-...
$1,482
764
103-103B
103-...
$1,482
764
Show More Results (9)
A3-Indigo
$1,559 – $2,382
1 bed , 1 bath , 816 Sq Ft
1221-1221A
1221...
$1,559
816
1207-1207A
1207...
$1,596
816
1275-1275B
1275...
$1,610
816
213-213A
213-...
$1,682
816
1223-1223B
1223...
$1,710
816
Show More Results (2)
A2-Cobalt
$1,652 – $2,624
1 bed , 1 bath , 766 Sq Ft
315-315B
315-...
$1,652
766
1264-1264B
1264...
$1,699
766
313-313A
313-...
$1,779
766
1264-1264A
1264...
$1,699
766
918-918B
918-...
$1,707
766
1003-1003B
1003...
$1,788
766
Show More Results (3)
B1-Lapis
$2,142 – $6,849
2 beds , 2 baths , 1,354 Sq Ft
1010-1010B
1010...
$2,142
1,354
913-913A
913-...
$2,195
1,354
1231-1231B
1231...
$2,359
1,354
1004-1004A
1004...
$2,178
1,354
500-500B
500-...
$2,321
1,354
510-510B
510-...
$2,144
1,354
931-931B
931-...
$2,367
1,354
502-502A
502-...
$2,188
1,354
405-405A
405-...
$2,222
1,354
Show More Results (6)
C1-Sapphire
$2,652 – $9,839
3 beds , 3 baths , 1,968 Sq Ft
1100-1100A
1100...
$2,652
1,968
1111-1111B
1111...
$2,798
1,968
926-926A
926-...
$2,860
1,968
1102-1102B
1102...
$2,815
1,968
Show More Results (1)
D1-Topaz
$3,005 – $9,089
4 beds , 4 baths , 2,739 Sq Ft
824-824B
824-...
$3,005
2,739
Note: Based on community-supplied data and independent market research. Subject to change without notice.
Lease Terms
3 months, 4 months, 5 months, 6 months, 7 months, 8 months, 9 months, 10 months, 11 months, 12 months, 13 months, 14 months, 15 months, 16 months, 17 months, 18 months
Expenses
Recurring
$20
Cat Rent:
$20
Dog Rent:
One-Time
$250
Cat Fee:
$250
Dog Fee:
Utilities Included
Heat Trash Removal Sewer Cable Air Conditioning Internet
Mansions at Oak Point Rent Calculator
Print Email
Print Email
Choose Floor Plan
1 Bed
2 Beds
3 Beds
4 Beds
Pets
No Dogs
1 Dog
2 Dogs
3 Dogs
4 Dogs
5 Dogs
No Cats
1 Cat
2 Cats
3 Cats
4 Cats
5 Cats
No Birds
1 Bird
2 Birds
3 Birds
4 Birds
5 Birds
No Fish
1 Fish
2 Fish
3 Fish
4 Fish
5 Fish
No Reptiles
1 Reptile
2 Reptiles
3 Reptiles
4 Reptiles
5 Reptiles
No Other
1 Other
2 Other
3 Other
4 Other
5 Other
Expenses
1 Applicant
2 Applicants
3 Applicants
4 Applicants
5 Applicants
6 Applicants
No Vehicles
1 Vehicle
2 Vehicles
3 Vehicles
4 Vehicles
5 Vehicles
Vehicle Parking
Only Age 18+
Note: Based on community-supplied data and independent market research. Subject to change without notice.
Monthly Expenses
* - Based on 12 month lease
About Mansions at Oak Point
Nestled along Lewisville Lake, the Mansions at Oak Point is an eco-conscious and pet-friendly community that promotes an active and healthy lifestyle. Situated on 68 acres of lushly landscaped grounds, this desirable development includes 428 individual rental homes with six-floor plans. Rich with amenity, each ultra-high-style, ENERGY STAR-certified home includes a modern, comfortable design; lots of natural light; private fenced backyard with patio; and a private, attached garage.
Mansions at Oak Point is located in
Little Elm , Texas
in the 75068 zip code.
This apartment community was built in 2022 and has 1 story with 420 units.
Special Features
Lake Views*
Tall, Expansive Windows
9-to 10-Foot Ceilings & 8-Foot Doors*
Community Outdoor Wi-Fi Lounge
Oversized, Stainless, Under-Mount Kitchen Sink with Designer Retractable Faucet
Silestone® Quartz Countertops in Kitchen & Baths
Spacious Pantries with Built-in Shelves*
Under-Cabinet Lighting*
AT&T Giga-Power Fiber High Speed Internet
Custom Color Scheme with Optional Accent Walls*
Package Lockers & Mail Center
Separate Walk-in Showers with Rainwater Showerheads & Designer Plumbing Fixtures*
Stainless, Under-Mount Kitchen Sink
Tall, Expansive Windows, More Natural Light & Windows, More Than Any Comparable Home
Trellis-Covered Outdoor Kitchen & Conversational Fireplace Lounge
Business Center with 27” iMac & PC Computer Stations
Ceiling Fans with Lights*
Contemporary Track Lighting
Doggie Door*
Dual Sinks*
ENERGY STAR® Certified Homes*
Individual, First-Floor Entrance with No Adjoining Homes Above or Below
Pet-Friendly Community with Walking Trails & Convenient Waste Stations
Private Tanning Facility
Rooftop Beach Clubhouse & Fitness Center with Outdoor White Sand Beach Area
2-4 Reserved Private Parking Spaces with EV-Ready One- & Two-Car Attached Garages & Exterior Spaces*
Complimentary Starbucks® Wi-Fi Café
Designer Kitchen Cabinets with Nickel Pulls
Private Fenced-in Yards with Covered Patios
Programmable Thermostats
Separate Walk-in Showers with Rainwater Showerheads
Durable, Wood Plank-Style Flooring
Eco-Friendly, Durable, Wood Plank-Style Flooring
ENERGY STAR® Certified Homes
Energy-Efficient Insulation, Reflective Radiant Barrier Roofing & Extensive Extra Insulation, Double
Modern Tile Backsplash in Kitchen
Resort-Style Swimming Pool with Tanning Deck & Private Cabanas
Select Homes with Lake Views*
24/7 Emergency Maintenance Service
24/7 Interactive Fitness Center with Streaming Cardio, Free Weights, & Strength & Crossfit Stations
ENERGY STAR® Stainless-Steel Samsung® Appliances*
Soaring 9-to 10-Foot Ceilings & 8-Foot Doors*
Social Clubroom with HDTV Entertainment, Game Room & Billiards
Annual United States Environmental Protection Agency Market Leader Award Recipient
Community Events, Including Catered Brunches & Community Socials
Environmentally Friendly Programmable Thermostats
Nonsmoking Environment
Valet Trash Service & Recycling*
Floorplan Amenities
High Speed Internet Access
Wi-Fi
Washer/Dryer Hookup
Air Conditioning
Heating
Ceiling Fans
Fireplace
Dishwasher
Disposal
Ice Maker
Pantry
Kitchen
Walk-In Closets
Window Coverings
Patio
Deck
Pet Policy
Dogs and Cats Allowed
$20 Monthly Pet Rent
$250 Fee
2 Pet Limit
Commuter Rail
Downtown Denton Transit Center
Drive:
20 min
12.6 mi
Medpark Station
Drive:
22 min
12.9 mi
Highland Village/Lewisville Lake Station
Drive:
25 min
15.0 mi
Old Town Station
Drive:
29 min
17.7 mi
Universities
Drive:
19 min
11.6 mi
Drive:
24 min
15.1 mi
Drive:
31 min
19.2 mi
Parks & Recreation
Clear Creek Natural Heritage Center
Drive:
20 min
10.4 mi
Lewisville Lake Environmental Learning Area
Drive:
28 min
15.9 mi
Shopping Centers & Malls
Drive:
6 min
2.8 mi
Drive:
7 min
3.1 mi
Drive:
8 min
3.4 mi
Schools
Attendance Zone
Nearby
Property Identified
Providence Elementary School
Grades PK-5
655 Students
(940) 369-1900
Cross Oaks Elementary School
Grades PK-5
699 Students
(972) 347-7100
Rodriguez Middle
Grades 6-8
973 Students
(972) 347-7050
Ray E Braswell H S
Grades 9-12
2,767 Students
(972) 347-7700
Holy Cross Catholic School
Grades PK-4
(469) 362-2400
Grace Covenant Academy
Grades K-12
(972) 836-9422
School data provided by GreatSchools
Little Elm, TX
Schools
Restaurants
Groceries
Coffee
Banks
Shops
Fitness
Walk Score® measures the walkability of any address. Transit Score® measures access to public transit. Bike Score® measures the bikeability of any address.
Learn How It Works Detailed Scores
Other Available Apartments
Popular Searches
Little Elm Apartments for Rent in Your Budget


