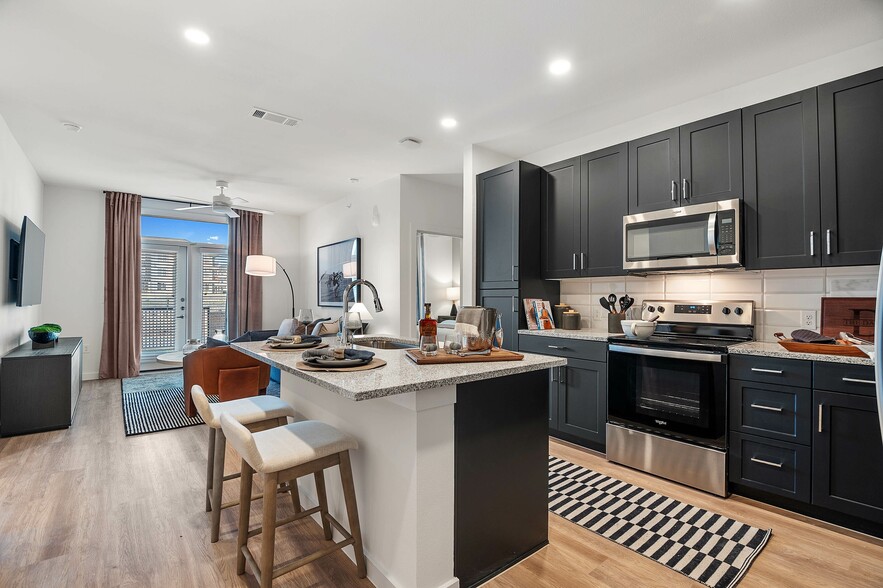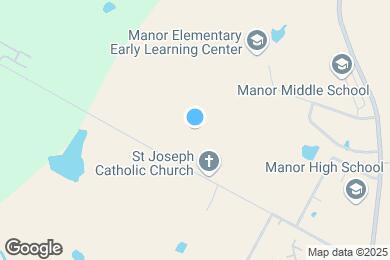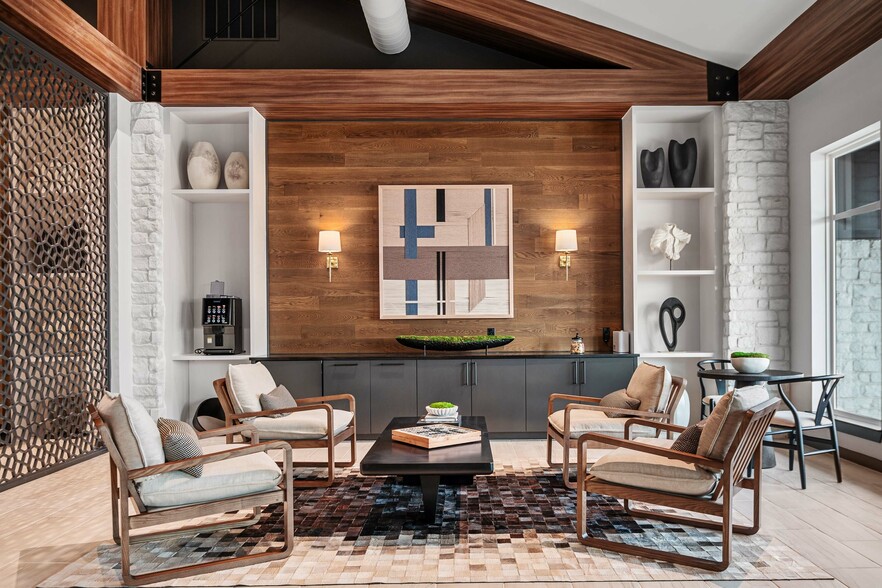Manor Elementary School
Grades PK-5
295 Students
(512) 278-4100



Lease Today and Enjoy 2.5 Months Free! Contact Us for Details.
Note: Based on community-supplied data and independent market research. Subject to change without notice.
12 months, 13 months, 14 months, 15 months
Only Age 18+
Note: Based on community-supplied data and independent market research. Subject to change without notice.
The Darby strikes the perfect balance of a little bit city, a little bit country, and a whole lot of fun. Styled with a blend of Hill Country Modern aesthetics and thoughtful twists throughout, you’ll love showing off the beautiful interiors and stylish amenities. When you are ready to head out, The Darby is conveniently located near the city lights of Austin and the historic charm of downtown Manor.
The Darby is located in Manor, Texas in the 78653 zip code. This apartment community was built in 2024 and has 3 stories with 350 units.
Tuesday
10AM
6PM
Wednesday
10AM
6PM
Thursday
10AM
6PM
Friday
10AM
6PM
Saturday
10AM
5PM
Sunday
1PM
5PM
Unreserved surface lot parking
Breed Restrictions are as follows: Tosa Inu/Ken, American Bandogge, Cane Corso, Rottweiler, Doberman, Pit Bull, Bull Terrier, Staffordshire Terrier, Dogo Argentino, Boer Boel, Gull Dong, Basenji, Mastiff, Perro de Presa Canario, Fila Brasiliero, Wolf Hybrid, Caucasian Oucharka, Alaskan Malamutes, Kangal, German Shepard, Shepard, Chow, Spitz, Akita, Reptiles, Rabbits and Pot Bellied Pigs. Mixed breeds containing these bloodlines are also prohibited.
Grades PK-5
295 Students
(512) 278-4100
4 out of 10
Grades 6-8
606 Students
(512) 278-4630
3 out of 10
Grades 8-12
2,280 Students
(512) 278-4665
2 out of 10
Grades K-5
(512) 251-1109
NR out of 10
Grades PK-5
53 Students
(512) 836-9600
NR out of 10
Grades K-8
8 Students
(512) 836-0660
NR out of 10
Grades PK-12
651 Students
(512) 835-5983
NR out of 10
Ratings give an overview of a school's test results. The ratings are based on a comparison of test results for all schools in the state.
School boundaries are subject to change. Always double check with the school district for most current boundaries.
Walk Score® measures the walkability of any address. Transit Score® measures access to public transit. Bike Score® measures the bikeability of any address.

Thanks for reviewing your apartment on ApartmentFinder.com!
Sorry, but there was an error submitting your review. Please try again.
Submitting Request
Your email has been sent.
Many properties are now offering LIVE tours via FaceTime and other streaming apps. Contact Now: