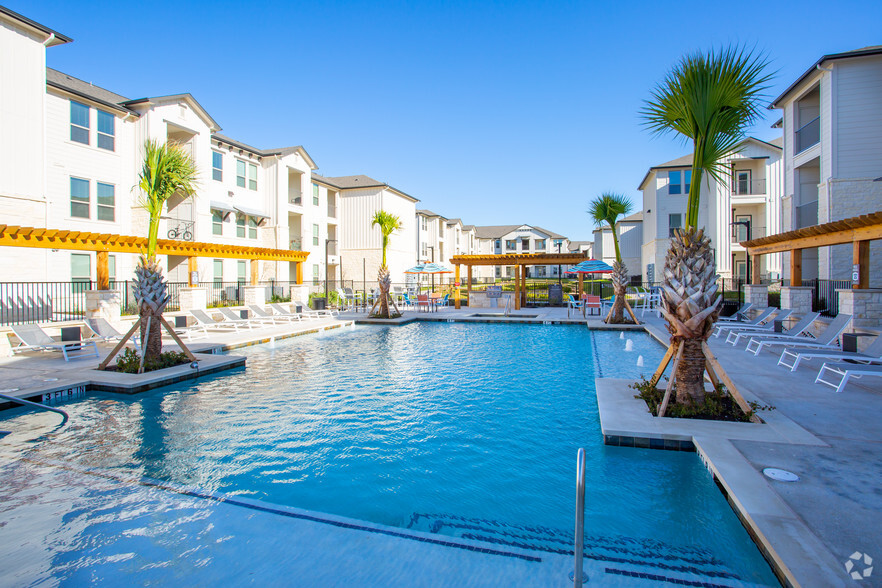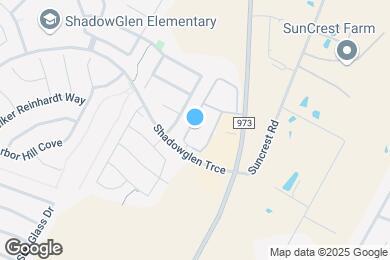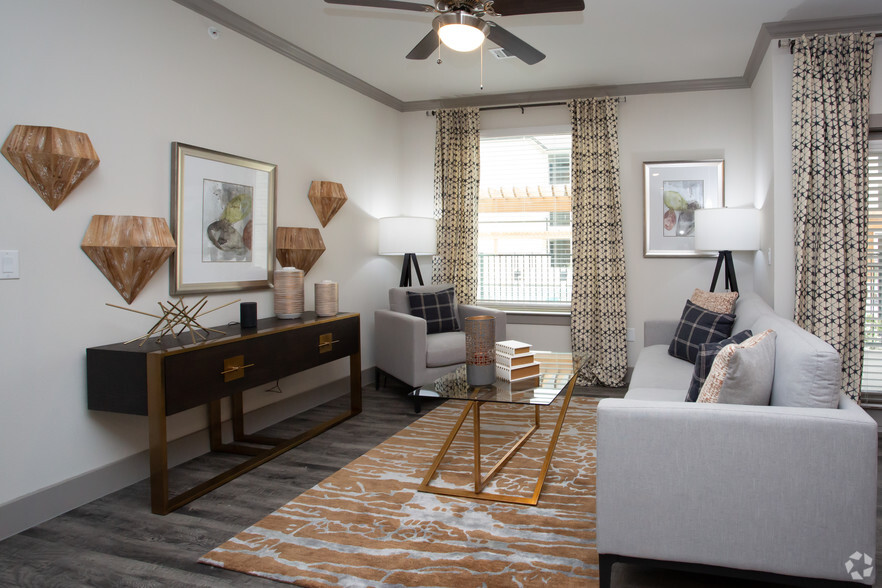Monthly Rent $1,217 - $2,338
Beds Studio - 3
Baths 1 - 2
E1
$1,217 – $1,642
Studio , 1 bath , 597 Sq Ft
3-3301
3-33...
$1,217
597
3-3201
3-32...
$1,217
597
3-3204
3-32...
$1,217
597
3-3304
3-33...
$1,217
597
3-3202
3-32...
$1,217
597
3-3101
3-31...
$1,242
597
Show More Results (3)
A1
$1,295 – $1,720
1 bed , 1 bath , 640 Sq Ft
5-5206
5-52...
$1,295
640
5-5303
5-53...
$1,295
640
11-11203
11-1...
$1,295
640
9-9204
9-92...
$1,295
640
9-9206
9-92...
$1,295
640
8-8104
8-81...
$1,320
640
Show More Results (3)
A2
$1,354 – $1,754
1 bed , 1 bath , 740 Sq Ft
4-4206
4-42...
$1,354
740
4-4205
4-42...
$1,354
740
2-2205
2-22...
$1,354
740
10-10305
10-1...
$1,354
740
2-2304
2-23...
$1,354
740
1-1205
1-12...
$1,354
740
Show More Results (3)
A3
$1,410 – $1,835
1 bed , 1 bath , 778 Sq Ft
5-5202
5-52...
$1,410
778
8-8207
8-82...
$1,410
778
2-2302
2-23...
$1,410
778
8-8202
8-82...
$1,410
778
5-5302
5-53...
$1,410
778
6-6107
6-61...
$1,435
778
Show More Results (3)
B1
$1,695 – $2,095
2 beds , 2 baths , 950 Sq Ft
10-10207
10-1...
$1,695
950
1-1302
1-13...
$1,695
950
1-1207
1-12...
$1,695
950
B1A
$1,775 – $2,300
2 beds , 2 baths , 1,000 Sq Ft
7-7206
7-72...
$1,775
1,000
6-6206
6-62...
$1,775
1,000
6-6106
6-61...
$1,800
1,000
7-7105
7-71...
$1,800
1,000
7-7106
7-71...
$1,900
1,000
Show More Results (2)
B2
$1,800 – $2,225
2 beds , 2 baths , 1,041 Sq Ft
9-9201
9-92...
$1,800
1,041
11-11208
11-1...
$1,800
1,041
5-5208
5-52...
$1,800
1,041
5-5201
5-52...
$1,800
1,041
5-5101
5-51...
$1,825
1,041
11-11101
11-1...
$1,825
1,041
Show More Results (3)
B2A
$1,873 – $2,273
2 beds , 2 baths , 1,085 Sq Ft
8-8301
8-83...
$1,873
1,085
11-11308
11-1...
$1,873
1,085
5-5301
5-53...
$1,873
1,085
B3
$1,913 – $2,338
2 beds , 2 baths , 1,125 Sq Ft
4-4201
4-42...
$1,913
1,125
10-10301
10-1...
$1,913
1,125
1-1308
1-13...
$1,913
1,125
1-1208
1-12...
$1,913
1,125
10-10108
10-1...
$1,938
1,125
2-2108
2-21...
$1,938
1,125
Show More Results (3)
C1
Call for Rent
3 beds , 2 baths , 1,250 Sq Ft , Not Available
Show Unavailable Floor Plans (1)
Hide Unavailable Floor Plans
E1
$1,217 – $1,642
Studio , 1 bath , 597 Sq Ft
3-3301
3-33...
$1,217
597
3-3201
3-32...
$1,217
597
3-3204
3-32...
$1,217
597
3-3304
3-33...
$1,217
597
3-3202
3-32...
$1,217
597
3-3101
3-31...
$1,242
597
Show More Results (3)
A1
$1,295 – $1,720
1 bed , 1 bath , 640 Sq Ft
5-5206
5-52...
$1,295
640
5-5303
5-53...
$1,295
640
11-11203
11-1...
$1,295
640
9-9204
9-92...
$1,295
640
9-9206
9-92...
$1,295
640
8-8104
8-81...
$1,320
640
Show More Results (3)
A2
$1,354 – $1,754
1 bed , 1 bath , 740 Sq Ft
4-4206
4-42...
$1,354
740
4-4205
4-42...
$1,354
740
2-2205
2-22...
$1,354
740
10-10305
10-1...
$1,354
740
2-2304
2-23...
$1,354
740
1-1205
1-12...
$1,354
740
Show More Results (3)
A3
$1,410 – $1,835
1 bed , 1 bath , 778 Sq Ft
5-5202
5-52...
$1,410
778
8-8207
8-82...
$1,410
778
2-2302
2-23...
$1,410
778
8-8202
8-82...
$1,410
778
5-5302
5-53...
$1,410
778
6-6107
6-61...
$1,435
778
Show More Results (3)
B1
$1,695 – $2,095
2 beds , 2 baths , 950 Sq Ft
10-10207
10-1...
$1,695
950
1-1302
1-13...
$1,695
950
1-1207
1-12...
$1,695
950
B1A
$1,775 – $2,300
2 beds , 2 baths , 1,000 Sq Ft
7-7206
7-72...
$1,775
1,000
6-6206
6-62...
$1,775
1,000
6-6106
6-61...
$1,800
1,000
7-7105
7-71...
$1,800
1,000
7-7106
7-71...
$1,900
1,000
Show More Results (2)
B2
$1,800 – $2,225
2 beds , 2 baths , 1,041 Sq Ft
9-9201
9-92...
$1,800
1,041
11-11208
11-1...
$1,800
1,041
5-5208
5-52...
$1,800
1,041
5-5201
5-52...
$1,800
1,041
5-5101
5-51...
$1,825
1,041
11-11101
11-1...
$1,825
1,041
Show More Results (3)
B2A
$1,873 – $2,273
2 beds , 2 baths , 1,085 Sq Ft
8-8301
8-83...
$1,873
1,085
11-11308
11-1...
$1,873
1,085
5-5301
5-53...
$1,873
1,085
B3
$1,913 – $2,338
2 beds , 2 baths , 1,125 Sq Ft
4-4201
4-42...
$1,913
1,125
10-10301
10-1...
$1,913
1,125
1-1308
1-13...
$1,913
1,125
1-1208
1-12...
$1,913
1,125
10-10108
10-1...
$1,938
1,125
2-2108
2-21...
$1,938
1,125
Show More Results (3)
C1
Call for Rent
3 beds , 2 baths , 1,250 Sq Ft , Not Available
Show Unavailable Floor Plans (1)
Hide Unavailable Floor Plans
Note: Based on community-supplied data and independent market research. Subject to change without notice.
Lease Terms
3 months, 4 months, 5 months, 6 months, 7 months, 8 months, 9 months, 10 months, 11 months, 12 months, 13 months, 14 months
Expenses
Recurring
$10
Storage Fee:
$20
Cat Rent:
$20
Dog Rent:
One-Time
$150
Admin Fee:
$75
Application Fee:
$250
Cat Fee:
$250
Cat Deposit:
$250
Dog Fee:
$250
Dog Deposit:
The Flats at Shadowglen Rent Calculator
Print Email
Print Email
Choose Floor Plan
Studio
1 Bed
2 Beds
3 Beds
Pets
No Dogs
1 Dog
2 Dogs
3 Dogs
4 Dogs
5 Dogs
No Cats
1 Cat
2 Cats
3 Cats
4 Cats
5 Cats
No Birds
1 Bird
2 Birds
3 Birds
4 Birds
5 Birds
No Fish
1 Fish
2 Fish
3 Fish
4 Fish
5 Fish
No Reptiles
1 Reptile
2 Reptiles
3 Reptiles
4 Reptiles
5 Reptiles
No Other
1 Other
2 Other
3 Other
4 Other
5 Other
Expenses
1 Applicant
2 Applicants
3 Applicants
4 Applicants
5 Applicants
6 Applicants
No Vehicles
1 Vehicle
2 Vehicles
3 Vehicles
4 Vehicles
5 Vehicles
Vehicle Parking
Only Age 18+
Note: Based on community-supplied data and independent market research. Subject to change without notice.
Monthly Expenses
* - Based on 12 month lease
About The Flats at Shadowglen
At the Flats at Shadowglen, guests will find the ultimate balance of modern tastes & innovative thinking. Perfectly located in between Samsung, Tesla, & Amazon’s Austin manufacturing & fulfillment centers, it is the ideal location for thousands of Austin professionals to call home. Residents can take advantage of social & active amenities all in a walkable neighborhood. With high-tech features & environmentally conscious considerations inside & out, these new apartment homes offer a new standard of living at a surprisingly accessible price point. Every detail has been designed with thoughtful intentions to bring both luxury & innovative features together for an exceptional living experience.
The Flats at Shadowglen is located in
Manor , Texas
in the 78653 zip code.
This apartment community was built in 2019 and has 3 stories with 247 units.
Special Features
Luxer Package
Pavilion & BBQ pits
Pet Policy
Dogs Allowed
$250 Deposit
$20 Monthly Pet Rent
$250 Fee
100 lb Weight Limit
2 Pet Limit
Cats Allowed
$250 Deposit
$20 Monthly Pet Rent
$250 Fee
45 lb Weight Limit
2 Pet Limit
Airport
Austin-Bergstrom International
Drive:
31 min
19.9 mi
Commuter Rail
Austin
Drive:
25 min
17.3 mi
Taylor Amtrak
Drive:
30 min
17.9 mi
Universities
Drive:
13 min
9.5 mi
Drive:
22 min
13.4 mi
Drive:
22 min
14.2 mi
Drive:
24 min
18.4 mi
Parks & Recreation
Copperfield Nature Trail and Park
Drive:
14 min
9.1 mi
Walter E. Long Park
Drive:
15 min
9.3 mi
Jourdan-Bachman Pioneer Farms
Drive:
17 min
10.4 mi
Walnut Creek Park
Drive:
18 min
11.6 mi
Shopping Centers & Malls
Walk:
5 min
0.3 mi
Drive:
3 min
1.4 mi
Drive:
3 min
1.6 mi
Schools
Attendance Zone
Nearby
Property Identified
Shadowglen Elementary School
Grades PK-5
654 Students
(512) 278-4700
Manor High School
Grades 8-12
2,280 Students
(512) 278-4665
Manor Middle
Grades 6-8
469 Students
(512) 278-4600
Brentwood Christian School
Grades PK-12
651 Students
(512) 835-5983
Stonehill Christian Academy
Grades PK-8
(512) 736-2776
Inside Outside School
Grades K-5
(512) 251-1109
School data provided by GreatSchools
Northeast Austin in Austin, TX
Schools
Restaurants
Groceries
Coffee
Banks
Shops
Fitness
Walk Score® measures the walkability of any address. Transit Score® measures access to public transit. Bike Score® measures the bikeability of any address.
Learn How It Works Detailed Scores
Popular Searches
Manor Apartments for Rent in Your Budget


