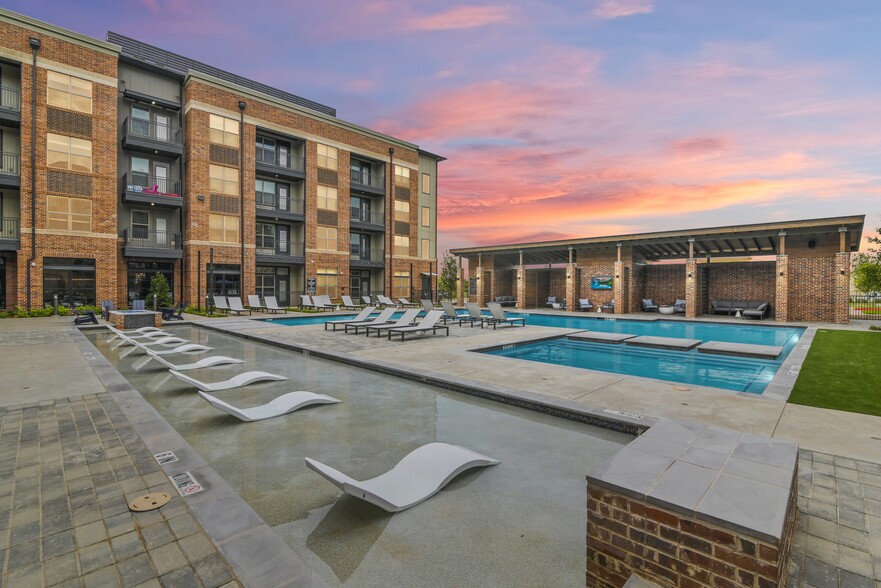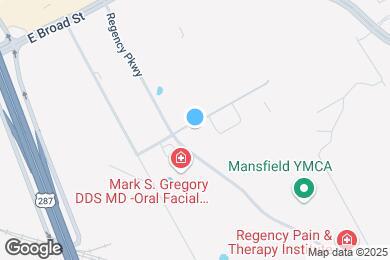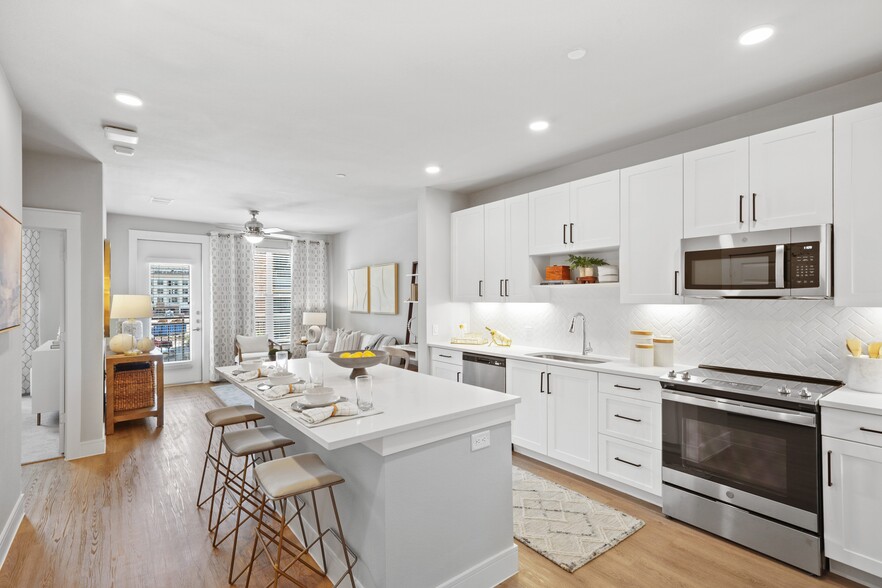Willie Brown Elementary School
Grades PK-4
600 Students
(817) 299-5860



Receive up to 4 weeks free on select apartment homes!*
Note: Based on community-supplied data and independent market research. Subject to change without notice.
12 - 14 Month Leases
Only Age 18+
Note: Based on community-supplied data and independent market research. Subject to change without notice.
Mason + Mill stands as the top choice for upscale living in Mansfield, offering residents effortless access to the DFW Metroplex's bustling life. Our brand-new studio, one-, and two-bedroom apartment homes are tailored to meet the needs of suburban professionals. Each residence is equipped with chef-grade kitchens, stainless steel appliances, and ample closet space, ensuring the comfort and convenience that residents crave. Additionally, our community boasts lifestyle amenities and aesthetics that flawlessly cater to our residents.
Mason + Mill is located in Mansfield, Texas in the 76063 zip code. This apartment community was built in 2023 and has 4 stories with 349 units.
Monday
8:30AM
5:30PM
Tuesday
8:30AM
5:30PM
Wednesday
8:30AM
5:30PM
Thursday
8:30AM
5:30PM
Friday
8:30AM
5:30PM
Saturday
10AM
5:30PM
Assigned Parking $50
Assigned Parking $200-$275
Example: Rottweiler, Doberman Pinscher, Pit Bull Terrier | Staffordshire Terrier, Chow, Presa Canarios, Akita, Alaskan Malamutes, Wolf-Hybrid, or any mix thereof.
Dog, Cat
Grades PK-4
600 Students
(817) 299-5860
8 out of 10
Grades 5-6
655 Students
(817) 299-2600
6 out of 10
Grades 7-8
686 Students
(682) 314-5100
6 out of 10
Grades 9-12
2,619 Students
(682) 314-0100
7 out of 10
Grades K-12
93 Students
(817) 472-1117
NR out of 10
Grades PK-5
81 Students
(817) 522-5900
NR out of 10
Grades PK-12
253 Students
(817) 561-3500
NR out of 10
Ratings give an overview of a school's test results. The ratings are based on a comparison of test results for all schools in the state.
School boundaries are subject to change. Always double check with the school district for most current boundaries.
Walk Score® measures the walkability of any address. Transit Score® measures access to public transit. Bike Score® measures the bikeability of any address.

Thanks for reviewing your apartment on ApartmentFinder.com!
Sorry, but there was an error submitting your review. Please try again.
Submitting Request
Your email has been sent.
Many properties are now offering LIVE tours via FaceTime and other streaming apps. Contact Now: