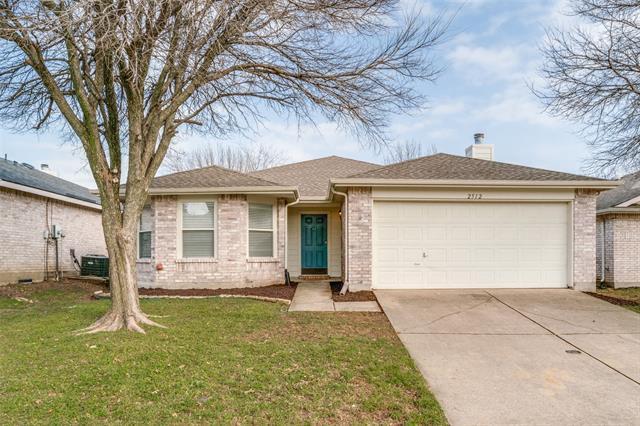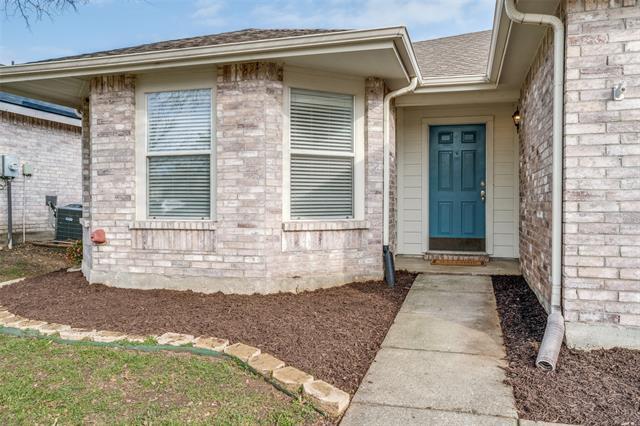Jose De Jesus And Maria Luisa Vega
Grades K-5
477 Students
(469) 302-5100
























Note: Prices and availability subject to change without notice.
Contact office for Lease Terms
This beautifully maintained home in the sought-after High Pointe neighborhood of McKinney. Walk-in to an open floor plan seamlessly connects the living spaces, creating an inviting atmosphere for both everyday living and entertaining. Recent updates include fresh paint throughout and beautiful luxury vinyl plank flooring in all bedrooms, this home is move-in ready. Huge eat-in kitchen that can accommodate a large table with a breakfast bar and oversized walk-in-pantry makes the property great for entertaining. The primary bedroom is generously sized and boasts a large closet. Enjoy the outdoors in the spacious backyard, offering plenty of room for relaxation and play. Enjoy the convenience of this prime McKinney location with easy access to major highways, shopping, and dining. All information is deemed reliable but not guaranteed. Buyer and BA to verify the accuracy of any and all information presented herein measurements, SQFT, taxes, school &all other info, etc.
2512 Cattleman Dr is located in McKinney, Texas in the 75071 zip code.

Protect yourself from fraud. Do not send money to anyone you don't know.
Grades PK-12
123 Students
(214) 544-1794
Ratings give an overview of a school's test results. The ratings are based on a comparison of test results for all schools in the state.
School boundaries are subject to change. Always double check with the school district for most current boundaries.
Submitting Request
Many properties are now offering LIVE tours via FaceTime and other streaming apps. Contact Now: