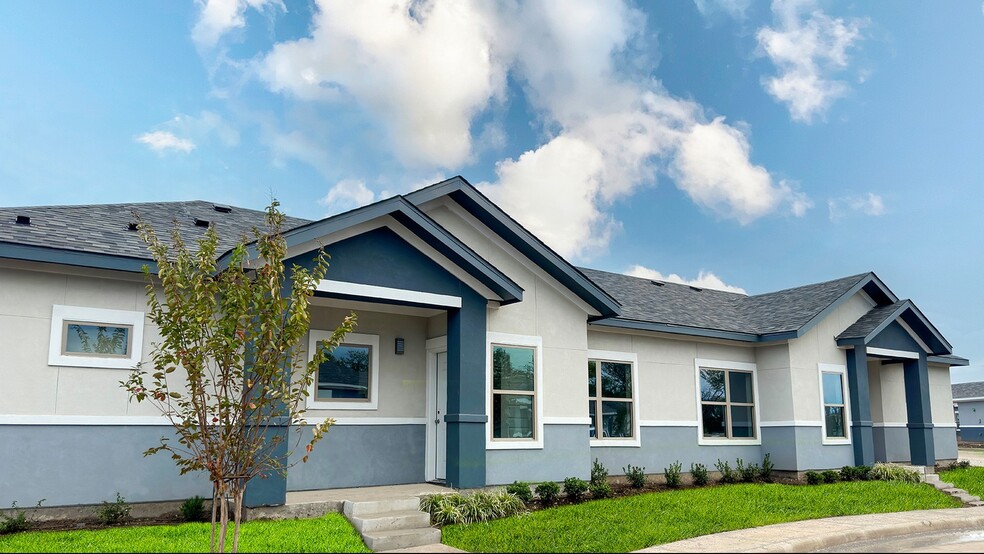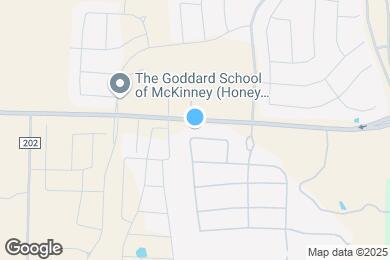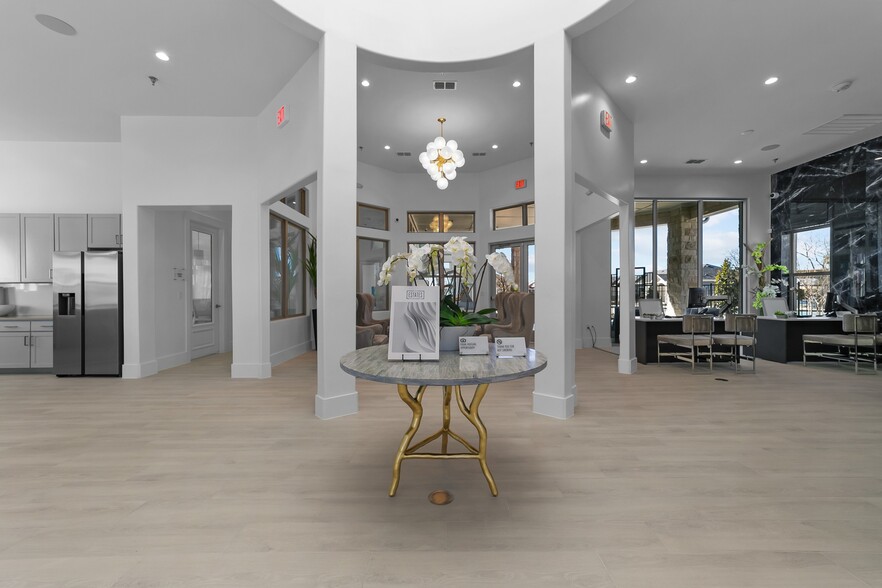1 / 42
42 Images
3D Tours
Receive up to 4 Weeks Free Rent!
2-4 weeks free on select 1BR, 2BR, and 4BR (15+mo lease)
Monthly Rent $1,462 - $3,448
Beds 1 - 4
Baths 1 - 4.5
A1-Sparkle
$1,462 – $1,886
1 bed , 1 bath , 713 Sq Ft
Glee-1506
Glee...
$1,462
713
Glee-1513
Glee...
$1,469
713
Gladly-6920
Glad...
$1,484
713
Lucky-7058
Luck...
$1,494
713
Welcome-6815
Welc...
$1,569
713
Welcome-7011
Welc...
$1,494
713
Welcome-7013
Welc...
$1,484
713
Lucky-7105
Luck...
$1,494
713
Gladly-7026
Glad...
$1,474
713
Welcome-7025
Welc...
$1,504
713
Welcome-6711
Welc...
$1,564
713
Welcome-6806
Welc...
$1,484
713
Hello-1424
Hell...
$1,474
713
Lucky-7069
Luck...
$1,494
713
Gladly-7012
Glad...
$1,497
713
Show More Results (12)
B1-Sunshine
$1,860 – $2,331
2 beds , 2 baths , 1,088 Sq Ft
Lucky-7100
Luck...
$1,910
1,088
Lucky-7041
Luck...
$1,920
1,088
Gladly-6926
Glad...
$1,860
1,088
Hello-1430
Hell...
$1,919
1,088
Show More Results (1)
C2-Radiance
$2,348 – $2,736
3 beds , 3 baths , 1,440 Sq Ft
Kites-1505
Kite...
$2,348
1,440
D1-Enchanted
$2,765 – $3,448
4 beds , 4.5 baths , 2,725 Sq Ft
Gladly-6708
Glad...
$2,765
2,725
Gladly-6804
Glad...
$2,766
2,725
Imperial-1529
Impe...
$2,885
2,725
Imperial-1513
Impe...
$2,885
2,725
Gladly-6800
Glad...
$2,892
2,725
Imperial-1519
Impe...
$2,895
2,725
Imperial-1521
Impe...
$2,895
2,725
Imperial-1517
Impe...
$2,895
2,725
Imperial-1531
Impe...
$2,948
2,725
Gladly-6814
Glad...
$2,892
2,725
Show More Results (7)
B2-Serene
$2,319 – $2,364
2 beds , 2 baths , 1,094 Sq Ft , Not Available
C1-Rosy
$2,519 – $2,629
3 beds , 3 baths , 1,403 Sq Ft , Not Available
Show Unavailable Floor Plans (2)
Hide Unavailable Floor Plans
A1-Sparkle
$1,462 – $1,886
1 bed , 1 bath , 713 Sq Ft
Glee-1506
Glee...
$1,462
713
Glee-1513
Glee...
$1,469
713
Gladly-6920
Glad...
$1,484
713
Lucky-7058
Luck...
$1,494
713
Welcome-6815
Welc...
$1,569
713
Welcome-7011
Welc...
$1,494
713
Welcome-7013
Welc...
$1,484
713
Lucky-7105
Luck...
$1,494
713
Gladly-7026
Glad...
$1,474
713
Welcome-7025
Welc...
$1,504
713
Welcome-6711
Welc...
$1,564
713
Welcome-6806
Welc...
$1,484
713
Hello-1424
Hell...
$1,474
713
Lucky-7069
Luck...
$1,494
713
Gladly-7012
Glad...
$1,497
713
Show More Results (12)
B1-Sunshine
$1,860 – $2,331
2 beds , 2 baths , 1,088 Sq Ft
Lucky-7100
Luck...
$1,910
1,088
Lucky-7041
Luck...
$1,920
1,088
Gladly-6926
Glad...
$1,860
1,088
Hello-1430
Hell...
$1,919
1,088
Show More Results (1)
B2-Serene
$2,319 – $2,364
2 beds , 2 baths , 1,094 Sq Ft , Not Available
Show Unavailable Floor Plans (1)
Hide Unavailable Floor Plans
C2-Radiance
$2,348 – $2,736
3 beds , 3 baths , 1,440 Sq Ft
Kites-1505
Kite...
$2,348
1,440
C1-Rosy
$2,519 – $2,629
3 beds , 3 baths , 1,403 Sq Ft , Not Available
Show Unavailable Floor Plans (1)
Hide Unavailable Floor Plans
D1-Enchanted
$2,765 – $3,448
4 beds , 4.5 baths , 2,725 Sq Ft
Gladly-6708
Glad...
$2,765
2,725
Gladly-6804
Glad...
$2,766
2,725
Imperial-1529
Impe...
$2,885
2,725
Imperial-1513
Impe...
$2,885
2,725
Gladly-6800
Glad...
$2,892
2,725
Imperial-1519
Impe...
$2,895
2,725
Imperial-1521
Impe...
$2,895
2,725
Imperial-1517
Impe...
$2,895
2,725
Imperial-1531
Impe...
$2,948
2,725
Gladly-6814
Glad...
$2,892
2,725
Show More Results (7)
Note: Based on community-supplied data and independent market research. Subject to change without notice.
Lease Terms
3 months, 4 months, 5 months, 6 months, 7 months, 8 months, 9 months, 10 months, 11 months, 12 months, 13 months, 14 months, 15 months, 16 months, 17 months, 18 months
Expenses
Recurring
$20
Cat Rent:
$20
Dog Rent:
One-Time
$250
Cat Fee:
$250
Dog Fee:
Estates of McKinney Rent Calculator
Print Email
Print Email
Choose Floor Plan
1 Bed
2 Beds
3 Beds
4 Beds
Pets
No Dogs
1 Dog
2 Dogs
3 Dogs
4 Dogs
5 Dogs
No Cats
1 Cat
2 Cats
3 Cats
4 Cats
5 Cats
No Birds
1 Bird
2 Birds
3 Birds
4 Birds
5 Birds
No Fish
1 Fish
2 Fish
3 Fish
4 Fish
5 Fish
No Reptiles
1 Reptile
2 Reptiles
3 Reptiles
4 Reptiles
5 Reptiles
No Other
1 Other
2 Other
3 Other
4 Other
5 Other
Expenses
1 Applicant
2 Applicants
3 Applicants
4 Applicants
5 Applicants
6 Applicants
No Vehicles
1 Vehicle
2 Vehicles
3 Vehicles
4 Vehicles
5 Vehicles
Vehicle Parking
Only Age 18+
Note: Based on community-supplied data and independent market research. Subject to change without notice.
Monthly Expenses
* - Based on 12 month lease
About Estates of McKinney
Welcome to The Estates of McKinney where you will find the best of everything: a beautiful
and luxurious community comprised of 414 rental homes in Collin County, just 30 miles
north of Dallas, near the affluent and fast growing communities of McKinney, Frisco, Prosper,
and Allen. At The Estates of McKinney, you will enjoy modern and sophisticated living at
its finest with all the amenities and services you would find at an exclusive resort.
Estates of McKinney is located in
McKinney , Texas
in the 75071 zip code.
This apartment community was built in 2023 and has 2 stories with 412 units.
Special Features
Community Events, Including Catered Brunches & Community Socials
Designer Kitchen Cabinets with Under-Cabinet Lighting
Eco-Friendly, Durable, Wood Plank-Style Flooring
Environmentally Friendly Programmable Thermostats
Pet-Friendly Community with Walking Trails
Private Fenced-In Yards & Covered Patios with Weekly Lawn Care
Ceiling Fans with Lights*
Designer Kitchen Cabinets with Lighting
Doggie Door*
Dual Sinks*
Individual, First-Floor Entrance with No Adjoining Homes Above or Below
Other
Oversized, Stainless-Steel, Under-Mount Kitchen Sink with Designer Retractable Faucet
Dual Sinks in Bathrooms*
ENERGY STAR® Appliances & Other Green Features
Spacious Pantries with Built-in Shelves*
Valet Trash & Recycling Service
Ceiling Fans*
Fenced-in, Private Backyards
Modern Kitchen Tile Backsplash
Pantries with Built-in Shelves*
Tall, Expansive Windows
24/7 Emergency Maintenance Service
ENERGY STAR® Stainless-Steel Samsung® Appliances*
Garden Tubs
Luxurious Top-of-the-line Garden Tubs
One- to Four-Bedroom Floorplans
Business Center with Computer Stations
Complimentary Starbucks® Wi-Fi Café
Covered Patios
Eco-Friendly, Health-Conscious, Non-Smoking Environment
Private Fenced-In Yards including Lawn Care
Programmable Thermostats
State-of-the-Art Fitness Center
AT&T All-Fiber GigaPower Internet
Custom Color Scheme with Optional Accent Walls*
Energy-Efficient Features
Outdoor Wi-Fi Lounge & Kitchen
Package Lockers & Mail Center
Separate Walk-In Showers with Rainwater Shower Heads*
Social Clubroom with HDTV Entertainment
United States Environmental Protection Agency (EPA) Market Leader Annual Award Recipient
Wood Plank-Style Flooring
Dedicated First-Floor Entrance
ENERGY STAR® Certified Homes
Energy-Efficient Insulation, Reflective Radiant Barrier Roofing & Extensive Extra Insulation, Double
Expansive Windows
Modern Tile Backsplash in Kitchen
Silestone Brand Quartz Countertops in Kitchen & Baths
Floorplan Amenities
Wi-Fi
Washer/Dryer Hookup
Air Conditioning
Ceiling Fans
Dishwasher
Ice Maker
Pantry
Kitchen
Quartz Countertops
Walk-In Closets
Window Coverings
Large Bedrooms
Patio
Yard
Lawn
Pet Policy
Dogs and Cats Allowed
$20 Monthly Pet Rent
$250 Fee
2 Pet Limit
Transit / Subway
Parker Rd
Drive:
26 min
19.0 mi
Universities
Drive:
11 min
5.4 mi
Drive:
16 min
9.3 mi
Drive:
22 min
14.1 mi
Drive:
29 min
19.7 mi
Parks & Recreation
The Heard Natural Science Museum
Drive:
19 min
10.6 mi
Shopping Centers & Malls
Drive:
14 min
5.5 mi
Drive:
10 min
6.0 mi
Drive:
11 min
6.4 mi
Schools
Attendance Zone
Nearby
Property Identified
Naomi Press Elementary School
Grades K-5
830 Students
(469) 302-7600
John A Baker
Grades PK-5
648 Students
(469) 219-2120
Scott Morgan Johnson Middle
Grades 6-8
940 Students
(469) 302-4900
Mckinney North High School
Grades 9-12
2,156 Students
(469) 302-4300
North Texas Christian Academy
Grades PK-12
123 Students
(214) 544-1794
School data provided by GreatSchools
Allen/McKinney in McKinney, TX
Schools
Restaurants
Groceries
Coffee
Banks
Shops
Fitness
Walk Score® measures the walkability of any address. Transit Score® measures access to public transit. Bike Score® measures the bikeability of any address.
Learn How It Works Detailed Scores
Other Available Apartments
Popular Searches
McKinney Apartments for Rent in Your Budget


