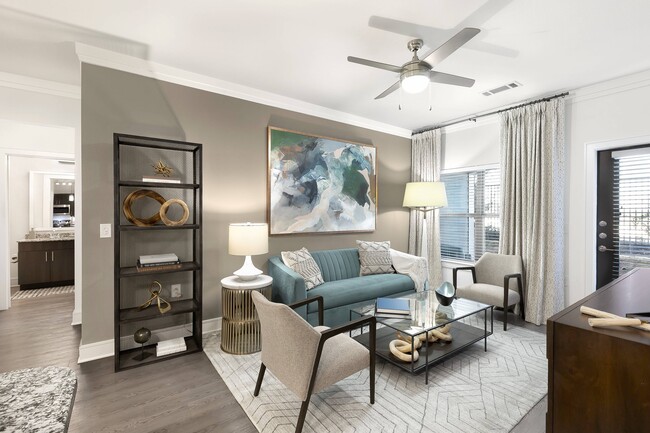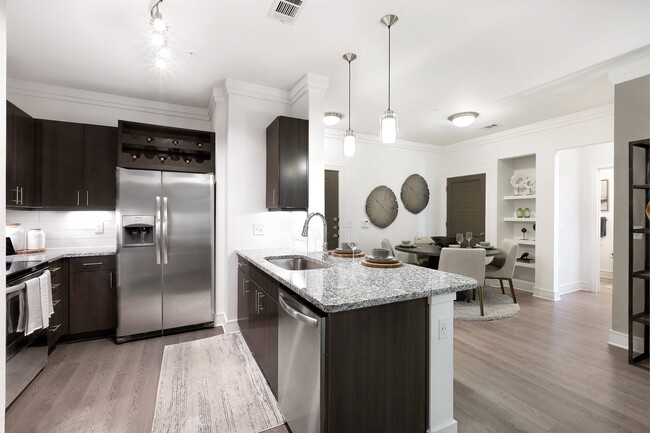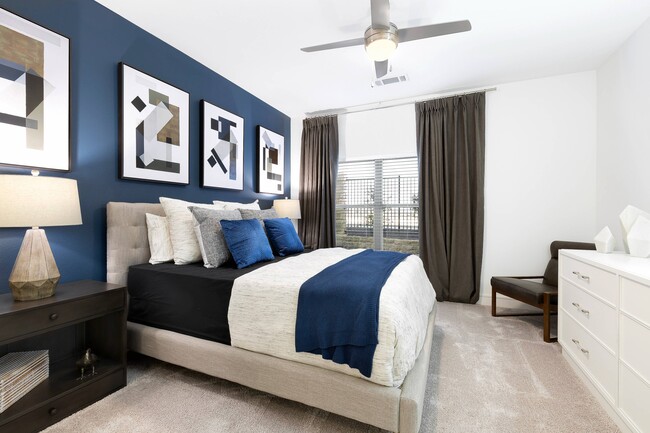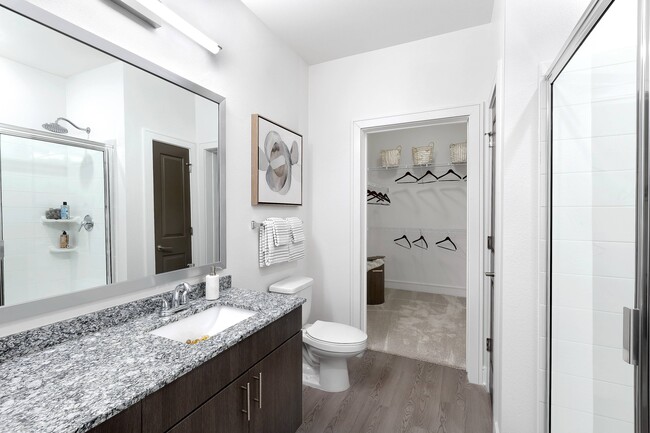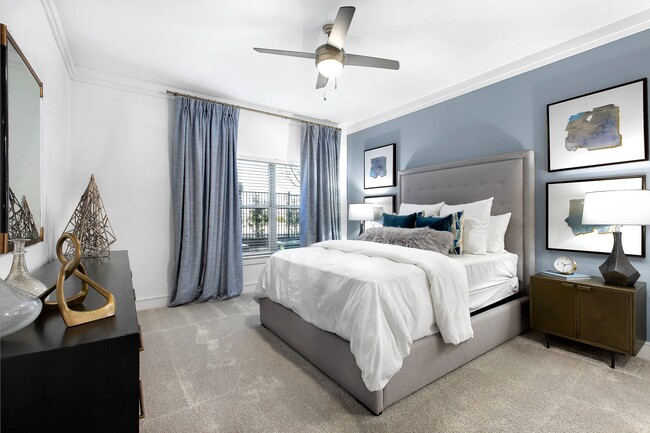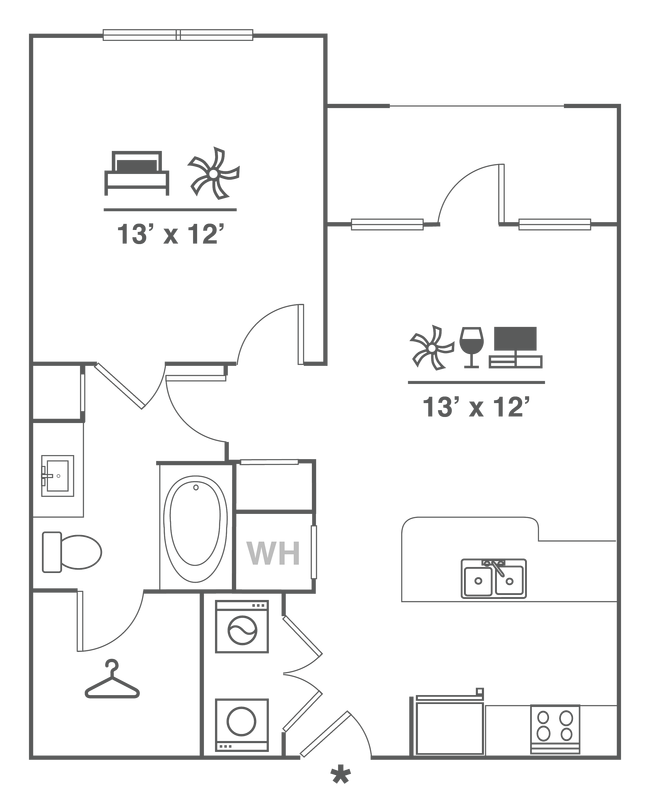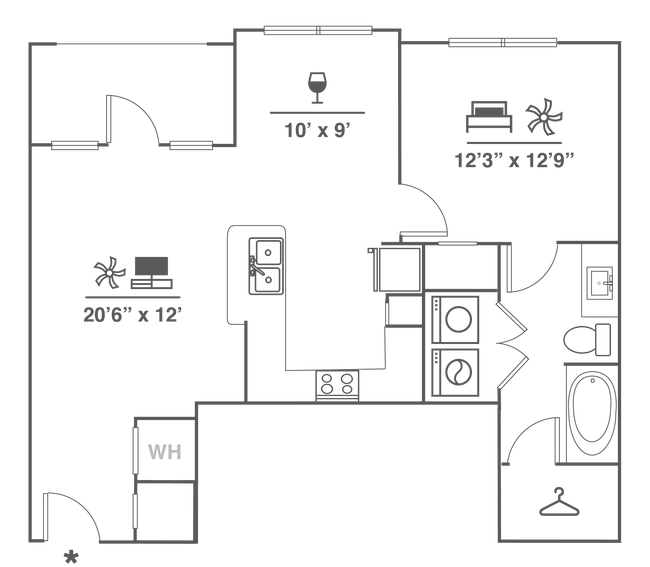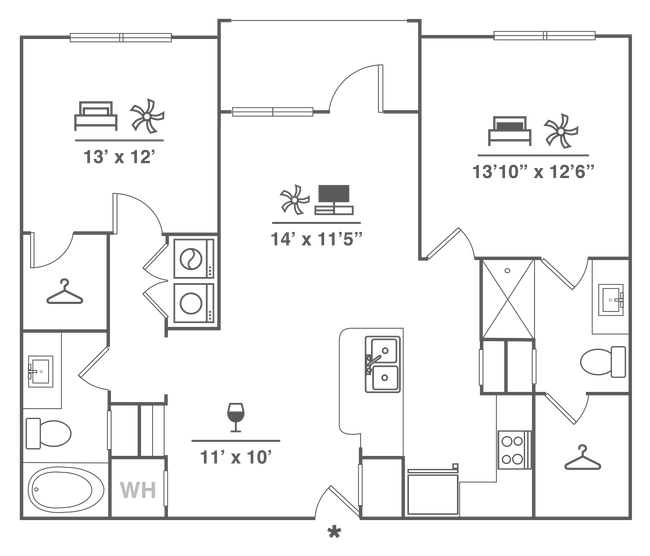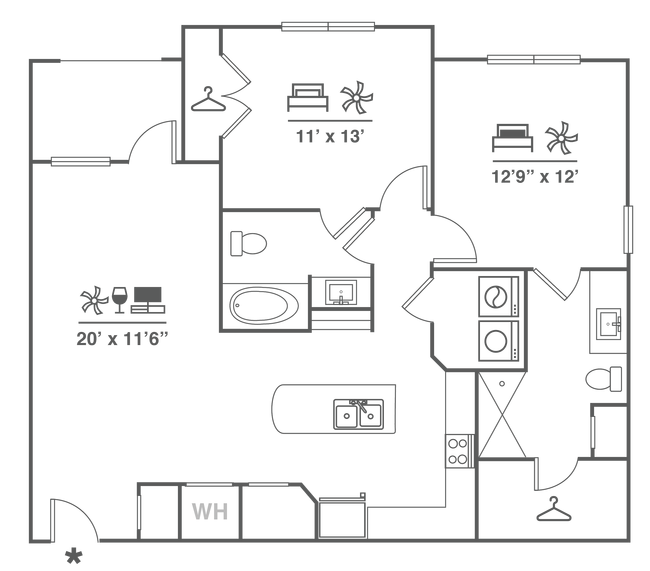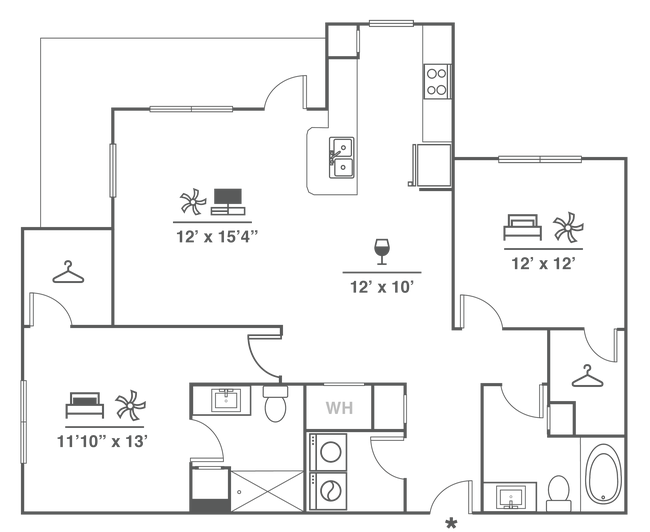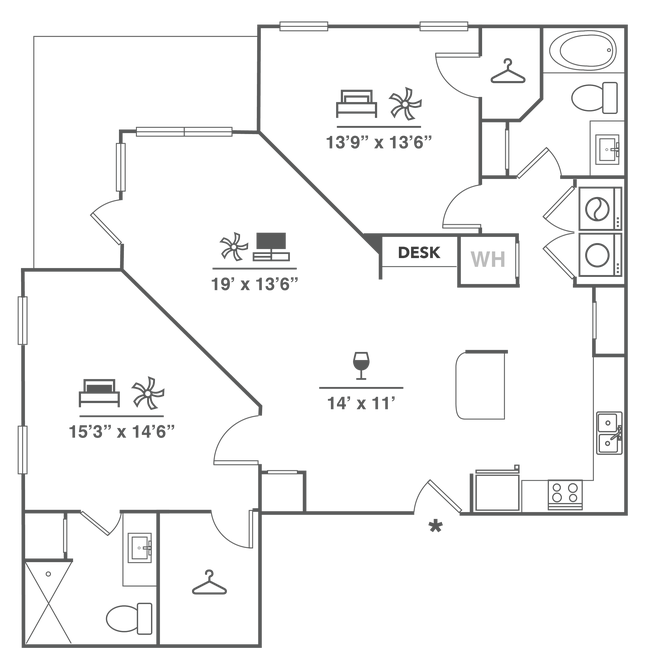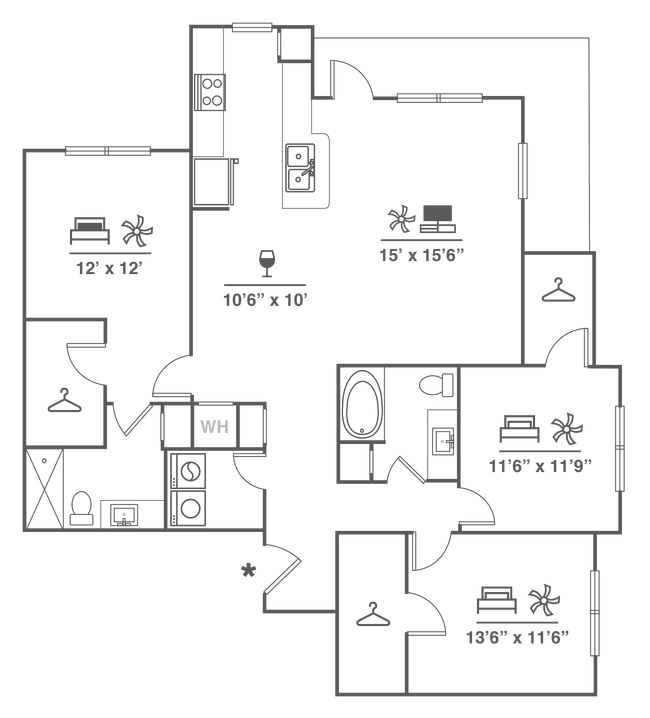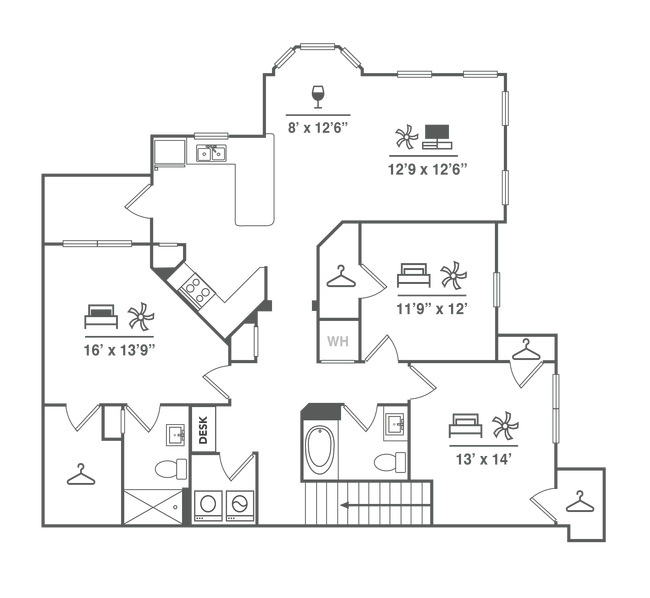1 / 5
5 Images
Bright Living Room
Spacious Kitchen and Dining Area
Bright Living Room
Spacious Kitchen and Dining Area
Large Bedroom
Bathroom with Walk-In Closet
Bedroom with Large Window
1 Bedroom | 1 Bath | 661 SF
1 Bedroom | 1 Bath | 828 SF
2 Bedroom | 2 Bath | 1105 SF
2 Bedroom | 2 Bath | 1121 SF
2 Bedroom | 2 Bath | 1218 SF
2 Bedroom | 2 Bath | 1279 SF
3 Bedroom | 2 Bath | 1471 SF
3 Bedroom | 2 Bath | 1540 SF
Monthly Rent No Availability
Beds 1 - 3
Baths 1 - 2
1 Bed, 1 Bath
744 Avg Sq Ft
No Availability
2 Beds, 2 Baths
1146 Avg Sq Ft
No Availability
3 Beds, 2 Baths
1490 Avg Sq Ft
No Availability
Note: Price and availability subject to change without notice.
Note: Based on community-supplied data and independent market research. Subject to change without notice.
Lease Terms
3 months, 4 months, 5 months, 6 months, 7 months, 8 months, 9 months, 10 months, 11 months, 12 months, 13 months
Expenses
Recurring
$110
Storage Fee:
$150-$260
Assigned Garage Parking:
$25
Other Rent:
One-Time
$150
Admin Fee:
$50
Application Fee:
$275
Move-in Fee:
$400
Other Fee:
About The Adley Craig Ranch Apartments
The Adley Craig Ranch is a vibrant smoke-free apartment community located in McKinney, Texas. These brand-new apartments offer the luxury and comfort you won’t want to miss! Simply choose from our huge selection of 1, 2, or 3-bedroom floor plans, and fall in love with modern features and new appliances. Enjoy everything from gorgeous hardwood-style flooring, walk-in closets, and an in-home washer and dryer, to a refreshing swimming pool, EV charging stations, private off-leash dog park, fitness center, and so much more. Come experience our pet friendly community for yourself! Contact our leasing professionals for more information.
The Adley Craig Ranch Apartments is located in
McKinney , Texas
in the 75070 zip code.
This apartment community was built in 2019 and has 3 stories with 251 units.
Special Features
Airbnb-Friendly Apartments
Community Clubhouse with Coffee Station and Game Room
Modern Kitchens with Granite Countertops and Tile Backsplash
Social Lounge W/Gaming & TV
Stainless Steel Appliances
Yoga & Spin Room
Bay Windows
Detached Garages
Double Vanity and Garden Tub
Flexible Lease Terms Available
Select Stand Up Showers
Undercabinet Lighting & Sleek Hardware
Upscale Wood Finish Flooring*
Beautiful Walking/Biking Paths
Ceiling Fans W/Light In Bed &Living Room
Extra Storage Units Available
Walk-In Showers W/Rain Shower Heads*
Car Care Center
Charging Station in the Kitchen in Select Homes
Community Connected Jogging/Bike Trail
Designer Tile Backsplash In Kitchen
Drive-Thru Mail Location
Stainless Steel Appliance Package
Wine Rack in Select Apartments
2” Faux Wooden Blinds
ADA Accessible Homes
Soaking Tub*
Cardio, Resistance, & Free Weights
Direct Access Attached Garages*
Gourmet Kitchens W/Undermount Sink
Home Intrusion Alarms W/ Option Monitor
Indoor & Outdoor Kitchens W/ Lounge Area
Power Saving Digital Program Thermostat
Built-In Desk
Corridor Attached Garages*
Custom Routed Wood Cabinetry
Gorgeous Hardwood-Style Flooring
Lofty Nine Foot Ceilings
Modern Track & Pendant Lighting
Online Maintenance Request
Two Tone Paint Scheme
Large Pet Friendly
Online Rent Payment
Outdoor Grilling Station
Salt-Water Pool W/Sundeck & Cabanas
Smoke-Free Apartments
Smoke-Free Community
Floorplan Amenities
High Speed Internet Access
Wi-Fi
Washer/Dryer
Air Conditioning
Heating
Ceiling Fans
Smoke Free
Cable Ready
Security System
Trash Compactor
Storage Space
Double Vanities
Tub/Shower
Framed Mirrors
Wheelchair Accessible (Rooms)
Dishwasher
Disposal
Ice Maker
Granite Countertops
Stainless Steel Appliances
Pantry
Kitchen
Microwave
Oven
Range
Refrigerator
Freezer
Instant Hot Water
Hardwood Floors
Carpet
Vinyl Flooring
Dining Room
Family Room
Den
Built-In Bookshelves
Crown Molding
Vaulted Ceiling
Bay Window
Views
Walk-In Closets
Linen Closet
Double Pane Windows
Window Coverings
Large Bedrooms
Balcony
Patio
Deck
Yard
Lawn
Parking
Surface Lot
Garage
Assigned Parking
$150-$260
Security
Package Service
Controlled Access
Property Manager on Site
Pet Policy
Other Pets Allowed
Breed restrictions apply
$25 Monthly Pet Rent
$400 Fee
2 Pet Limit
Commuter Rail
Old Town Station
Drive:
25 min
18.4 mi
Hebron Station
Drive:
26 min
19.2 mi
Transit / Subway
Parker Rd
Drive:
19 min
10.9 mi
Downtown Plano
Drive:
21 min
11.8 mi
Bush Turnpike
Drive:
23 min
13.5 mi
Galatyn Park
Drive:
25 min
15.1 mi
Arapaho Center
Drive:
27 min
16.1 mi
Universities
Drive:
11 min
5.6 mi
Drive:
13 min
7.2 mi
Drive:
16 min
7.6 mi
Drive:
15 min
9.8 mi
Parks & Recreation
Dayspring Nature Preserve
Drive:
11 min
5.2 mi
Trail at the Woods
Drive:
11 min
6.2 mi
Allen Station Park
Drive:
13 min
6.7 mi
Celebration Park
Drive:
18 min
9.0 mi
The Heard Natural Science Museum
Drive:
15 min
9.1 mi
Shopping Centers & Malls
Walk:
10 min
0.5 mi
Walk:
11 min
0.6 mi
Walk:
19 min
1.0 mi
Schools
Attendance Zone
Nearby
Property Identified
Early Childhood School
Grades PK-5
794 Students
(469) 633-3825
Lois Lindsey Elementary School
Grades PK-6
809 Students
(972) 908-4007
Ogle Elementary School
Grades K-5
716 Students
469-633-3525
Gee Edmonson Academy
Grades PK-8
232 Students
(313) 228-0910
Scoggins Middle
Grades 6-8
946 Students
469-633-5150
Independence High School
Grades 9-12
1,665 Students
4696335400
Cornerstone Christian Academy
Grades K-12
159 Students
(972) 562-8200
Kids 'R' Kids of Lawler Farm in Frisco
Grades PK-3
(214) 620-6657
School data provided by GreatSchools
Similar Nearby Apartments with Available Units
= This Property
= Similar Nearby Apartments
Walk Score® measures the walkability of any address. Transit Score® measures access to public transit. Bike Score® measures the bikeability of any address.
Learn How It Works Detailed Scores
Rent Ranges for Similar Nearby Apartments.
2 Beds
1,144 - 1,145 Sq Ft
$714 - $7,437
3 Beds
1,578 - 1,579 Sq Ft
$1,162 - $7,892
Other Available Apartments
Popular Searches
McKinney Apartments for Rent in Your Budget
