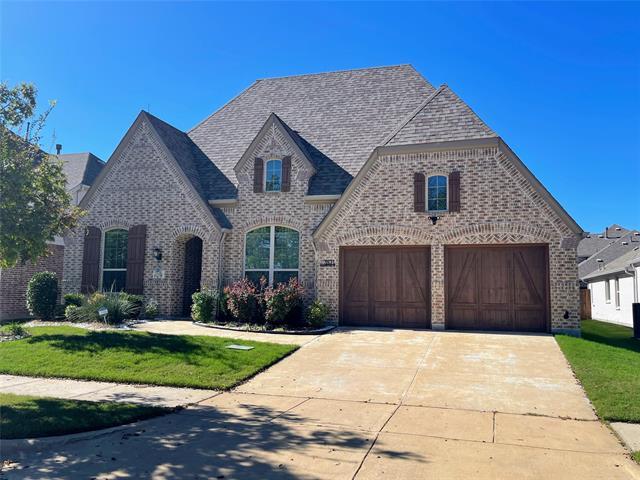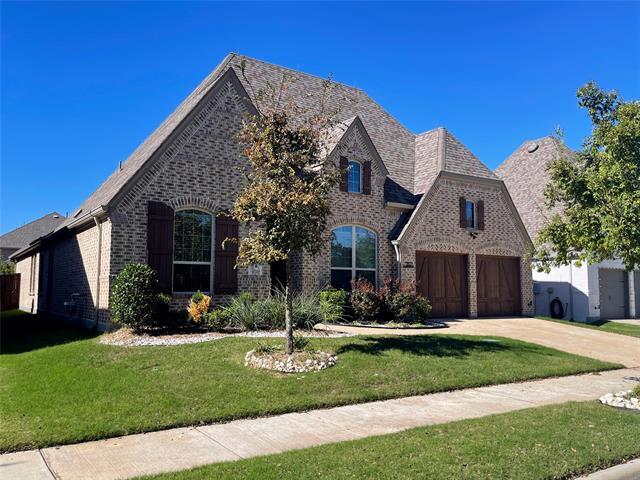Harry Mckillop Elementary School
Grades K-5
955 Students
(972) 837-2632





































Note: Prices and availability subject to change without notice.
Contact office for Lease Terms
RARE 1-STORY EAST-FACING RANCH-STYLE HOME IN THE COVETED LIBERTY COMMUNITY WITH NO NEIGHBOURS IN THE FRONT offering serene views of trees and greenspace. This stunning 3,065 sq. ft. custom-built Highland home is situated on a quiet street in the sought-after Melissa community and features an open, flowing layout with four spacious bedrooms, 3.5 bathrooms, luxury flooring, a private office, and a media room. The chef-ready kitchen boasts energy-efficient stainless steel appliances, granite countertops, a large pantry, oversized wood cabinetry, a refrigerator, and an island perfect for gatherings. The luxurious primary suite includes an en suite bath and a walk-in closet. Designer-selected upgrades enhance the home with white cabinets, luxury laminate flooring, a stone fireplace, and more. The media room is equipped with a 133-inch screen, projector, built-in surround sound speakers, and a receiver, while the beautifully landscaped backyard with a screened-in patio is perfect for family entertainment and kid-friendly activities. The community offers exceptional amenities, including a pool, clubhouse, jogging and biking paths, and parks, with convenient access to restaurants, shopping, entertainment, and major highways (121, 75, and 5). Located just a short walk from the highly rated Harry McKillop Elementary School, this home combines luxury, comfort, and convenience—don’t miss this gem! Available starting 18th May 2025.
3521 Washington Dr is located in Melissa, Texas in the 75454 zip code.

Protect yourself from fraud. Do not send money to anyone you don't know.
Grades PK-4
7 Students
(214) 831-1383
Grades PK-12
123 Students
(214) 544-1794
Ratings give an overview of a school's test results. The ratings are based on a comparison of test results for all schools in the state.
School boundaries are subject to change. Always double check with the school district for most current boundaries.
Submitting Request
Many properties are now offering LIVE tours via FaceTime and other streaming apps. Contact Now: