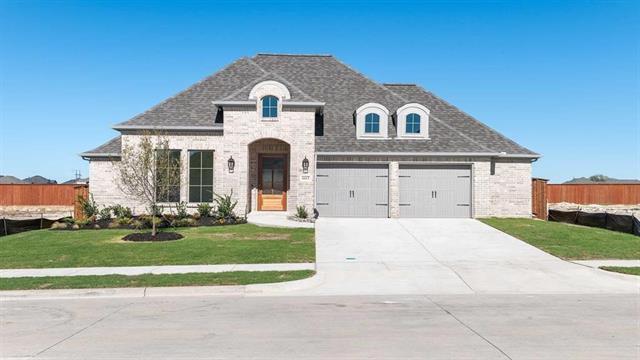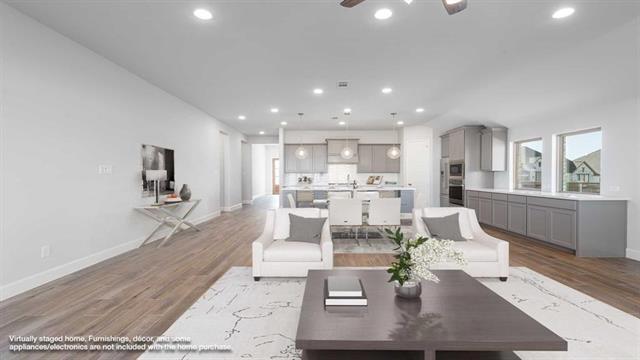Longbranch Elementary School
Grades PK-5
652 Students
(469) 856-6200





























Note: Prices and availability subject to change without notice.
Contact office for Lease Terms
New 2024 PERRY Home! This Floor plan offers a very open concept. As you walk in this beautiful single story floor plan you'll discover a large Home Office with French doors and 12-foot ceilings. As you flow through the entry past the Guest Suite and into the kitchen you'll find generous counter space, corner walk-in pantry, 5-burner gas cooktop and inviting island with built-in seating space open to the family room. Ample cabinets plus an extended serving buffet area perfect for entertaining. Bright spot lights, designer pendant lights and under cabinet lighting ensure the cook can display all the culinary skills! Dining area also flows into open family room with a wood mantel fireplace. A large wall of windows looks out onto the covered patio and private backyard. At the back of the home you'll discover a Spacious primary suite with Double doors leading to primary bath with dual vanities, garden tub, separate oversized glass-enclosed shower and two walk-in closets. Enjoy endless hot showers with the tankless water heater. A Unique and desirable Guest suite has a full bath of its own and located on the opposite side of the home from Primary bedroom for privacy. Walk-in closets in all bedrooms. Mud room off a two and a half-car garage. A Full sprinkler system makes watering a breeze. Super energy efficient home with lots GREEN TECHNOLOGY to save you money on utilities. Smart Home features controlled from your phone include Thermostat, Garage door, Multi Room Lighting and more. Amenity center is close by and offers lots of activities to entertain and enjoy including a covered pavilion with gas grill. Top rated schools. Ready for immediate move in!
4413 Capstone Rd is located in Midlothian, Texas in the 76065 zip code.

Protect yourself from fraud. Do not send money to anyone you don't know.
Grades PK-12
281 Students
(972) 617-1177
Ratings give an overview of a school's test results. The ratings are based on a comparison of test results for all schools in the state.
School boundaries are subject to change. Always double check with the school district for most current boundaries.
Submitting Request
Many properties are now offering LIVE tours via FaceTime and other streaming apps. Contact Now: