Peet J High School
Grades 7-8
1,289 Students
(936) 709-3700
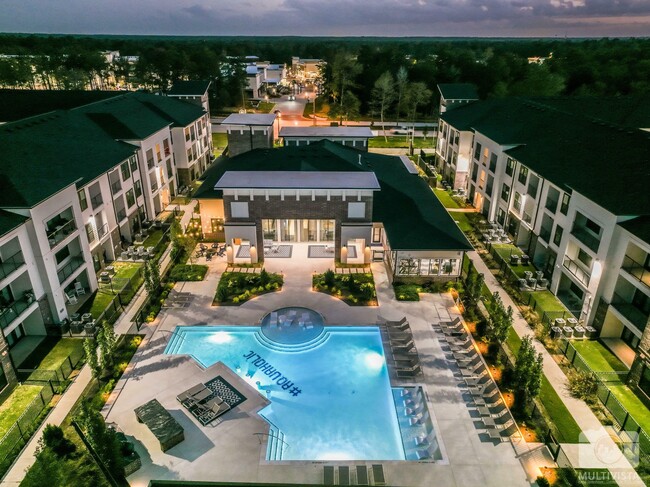
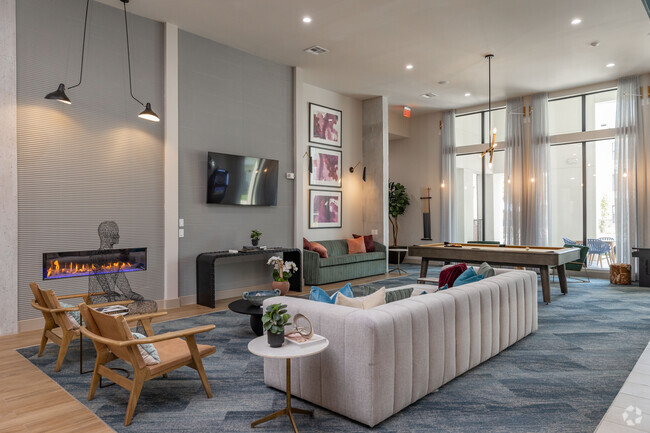


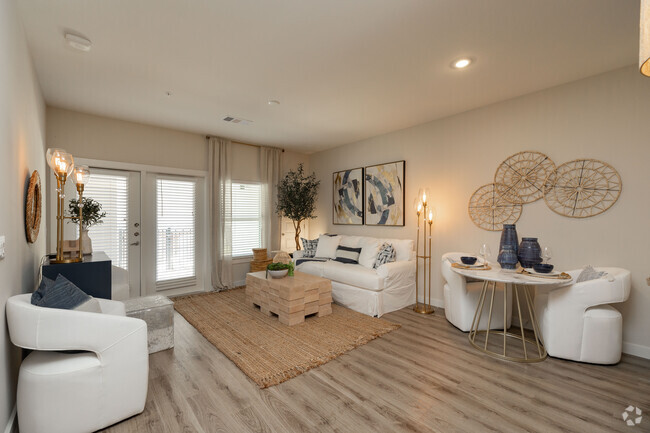
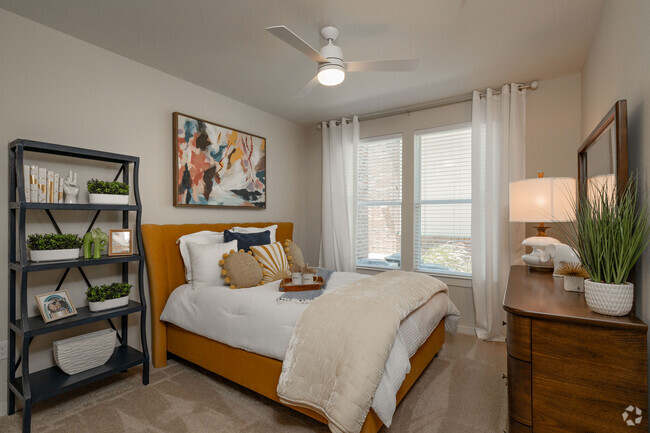
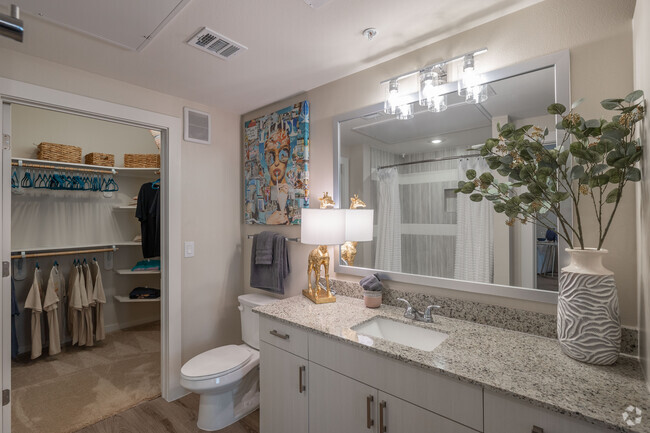
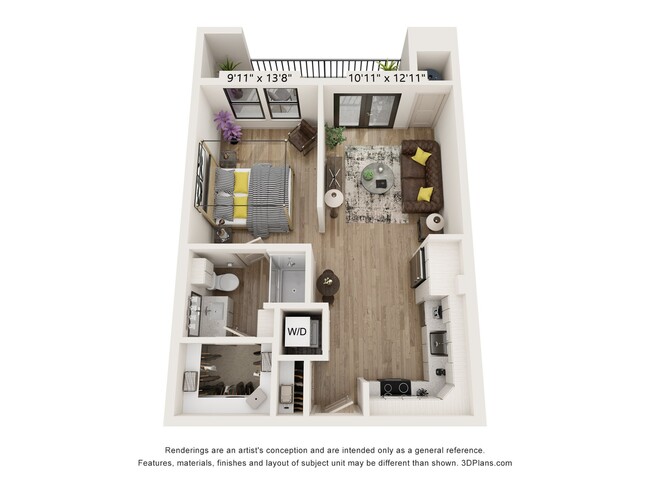
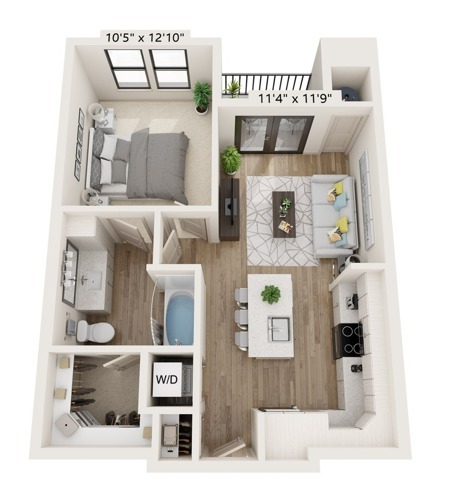
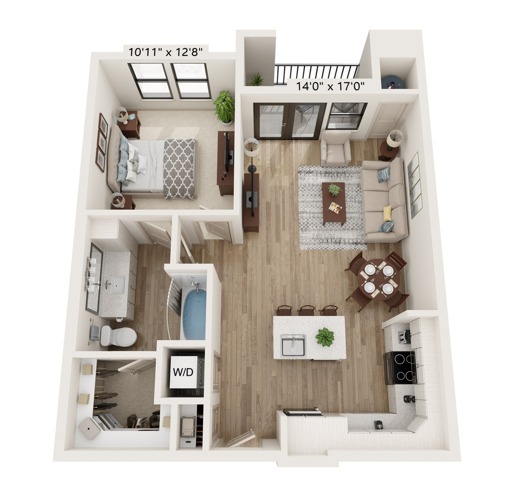
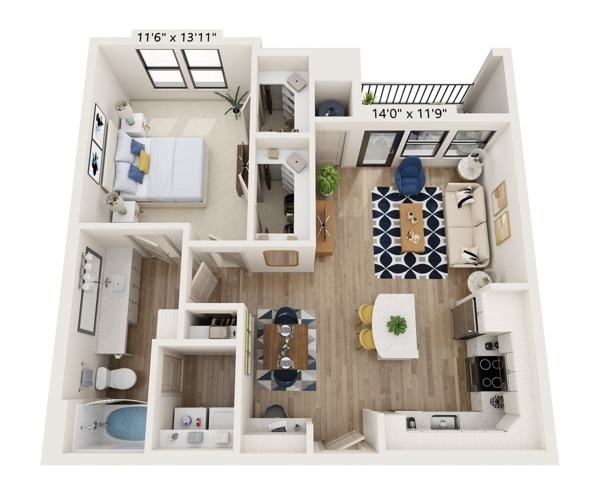
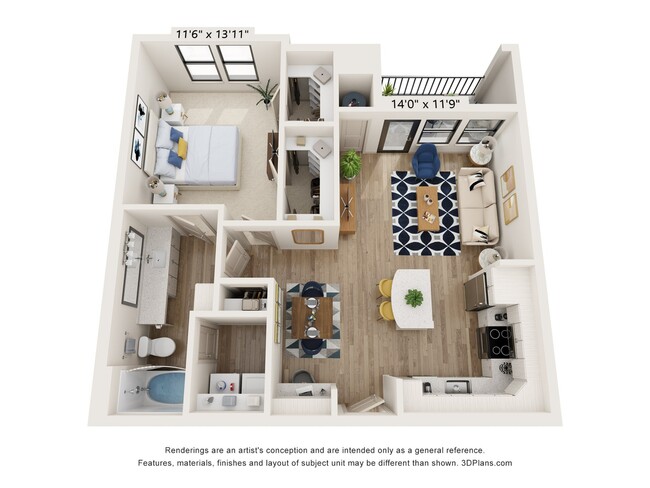
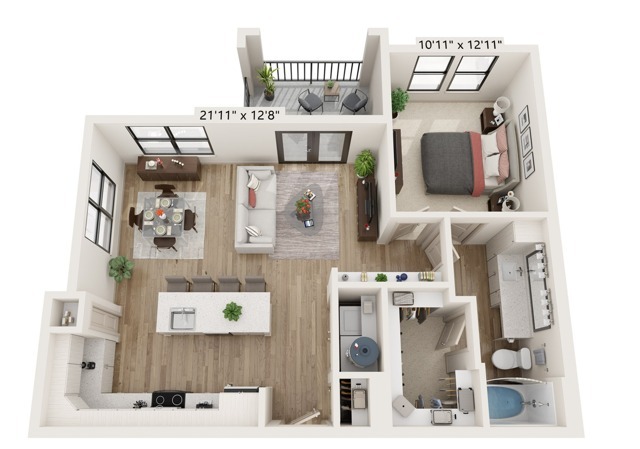


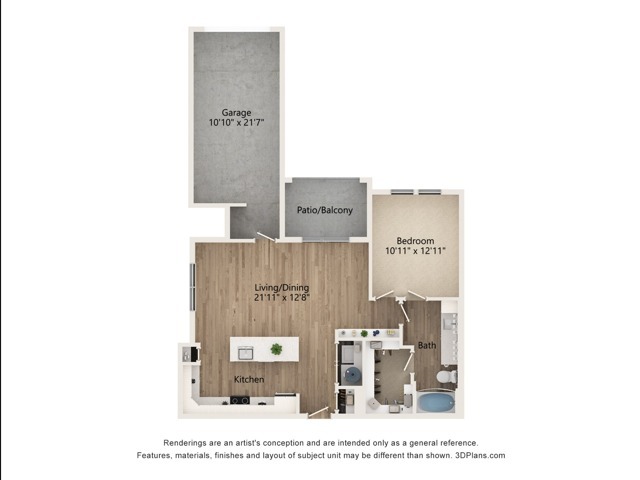
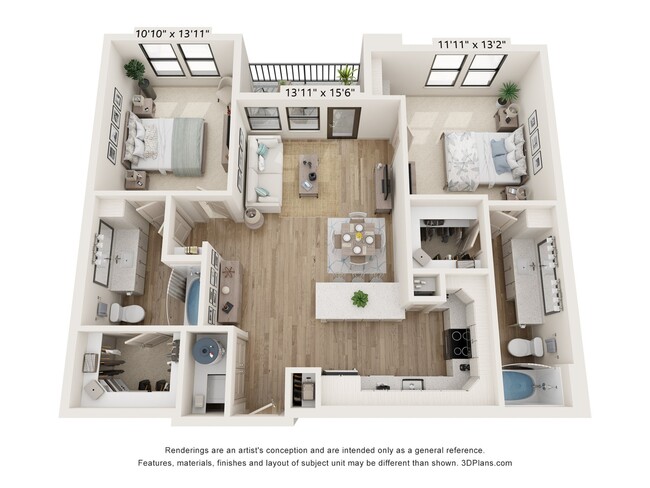
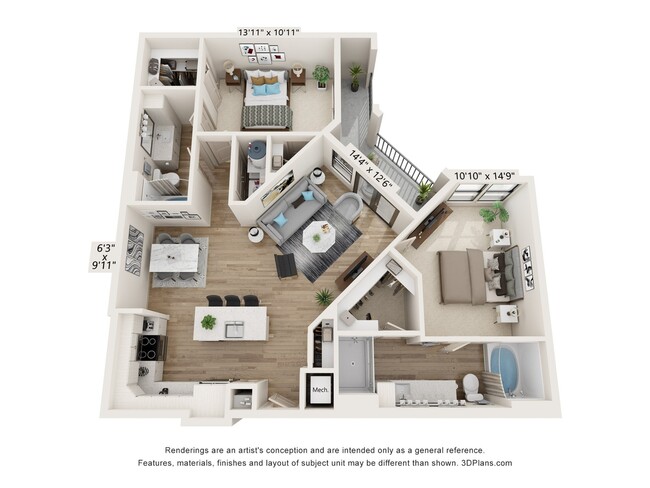
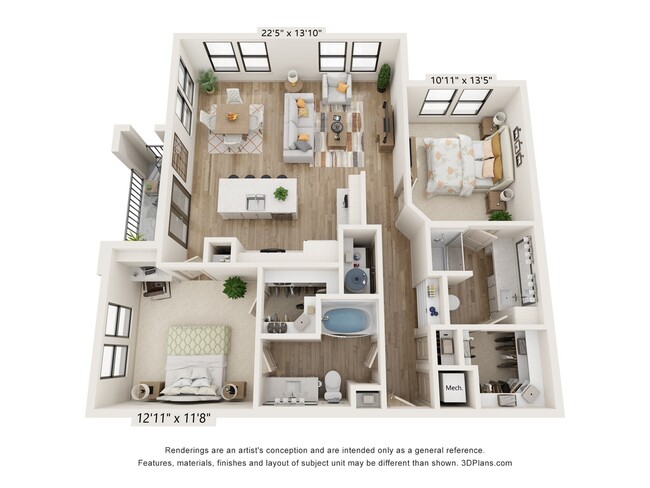
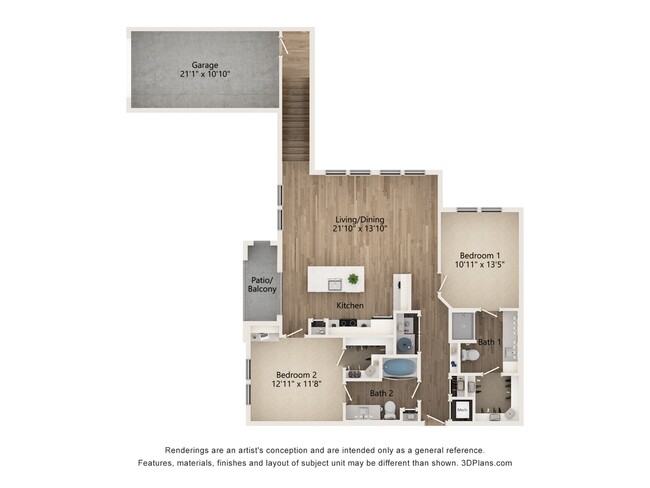
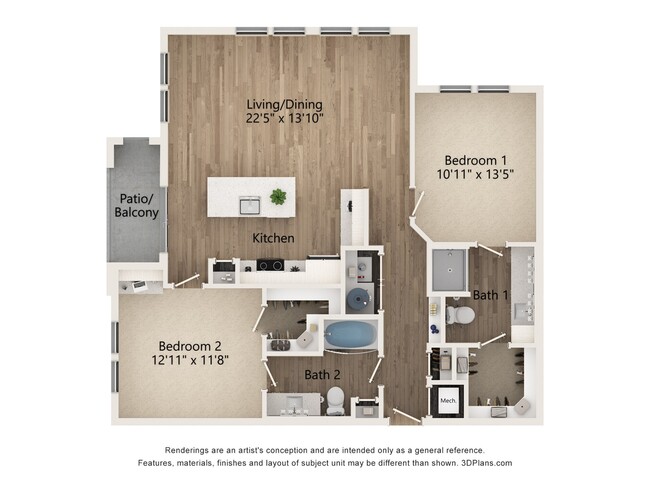


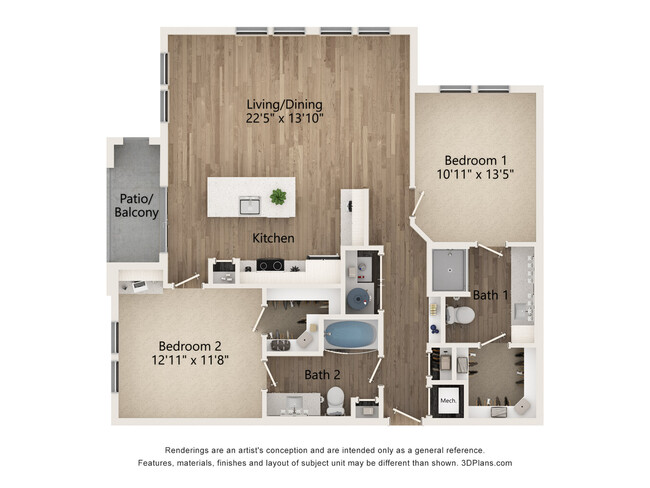
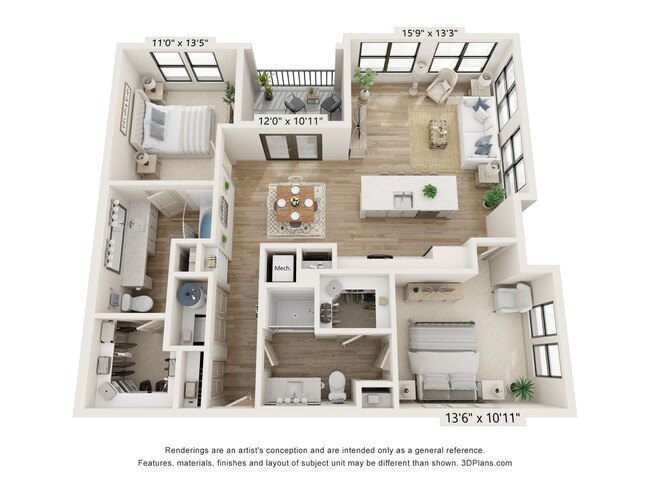
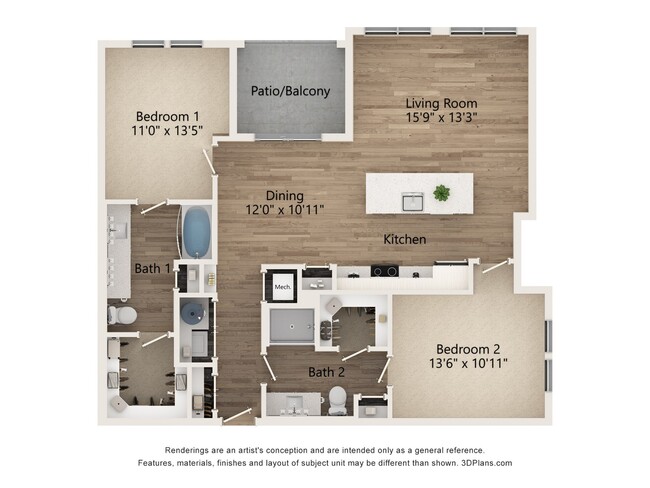
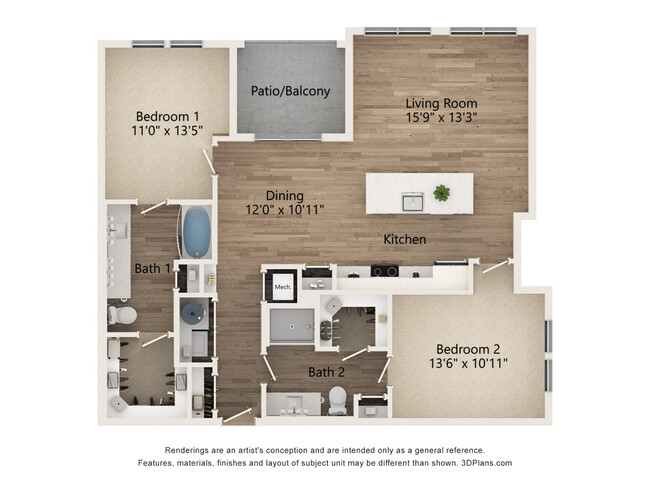
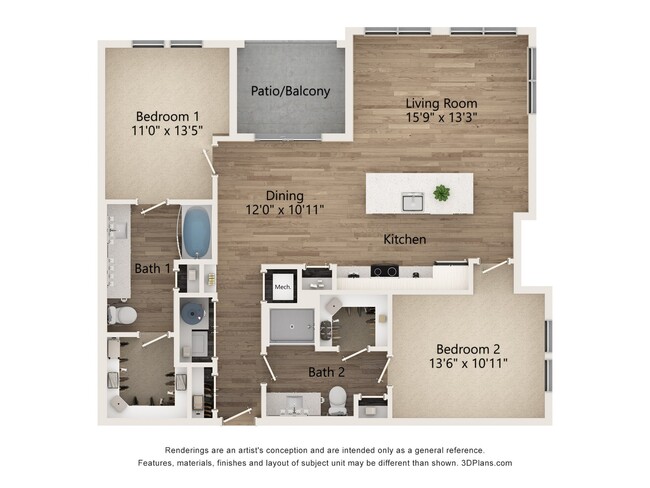
Note: Price and availability subject to change without notice. Note: Based on community-supplied data and independent market research. Subject to change without notice.
3 months, 4 months, 5 months, 6 months, 7 months, 8 months, 9 months, 10 months, 11 months, 12 months, 15 months
Here, we have created an environment where spontaneity reigns supreme. Our tagline isn’t “COOL People Live Here” for nothing! The Vic at Woodforest is trailblazing the fabulous world of apartment living. Boasting State-of-the-Art amenity spaces such as off-leash pet parks, bier garden, fitness center, and even a pickleball court! Fierce walkability, and swanky finishes are one of one million reasons that you’re going to love where you live!
The Vic at Woodforest is located in Montgomery, Texas in the 77316 zip code. This apartment community was built in 2023 and has 3 stories with 334 units.
No Chow Chow, No Rottweiler, No Press Canaria, No Cane Corso, No Wolf/Dog Hybrid. Other aggressive breeds can be allowed pending a pet interview.
Grades K-12
(936) 321-8800
Grades PK-12
448 Students
(936) 337-2000
Ratings give an overview of a school's test results. The ratings are based on a comparison of test results for all schools in the state.
School boundaries are subject to change. Always double check with the school district for most current boundaries.
Submitting Request
Many properties are now offering LIVE tours via FaceTime and other streaming apps. Contact Now: