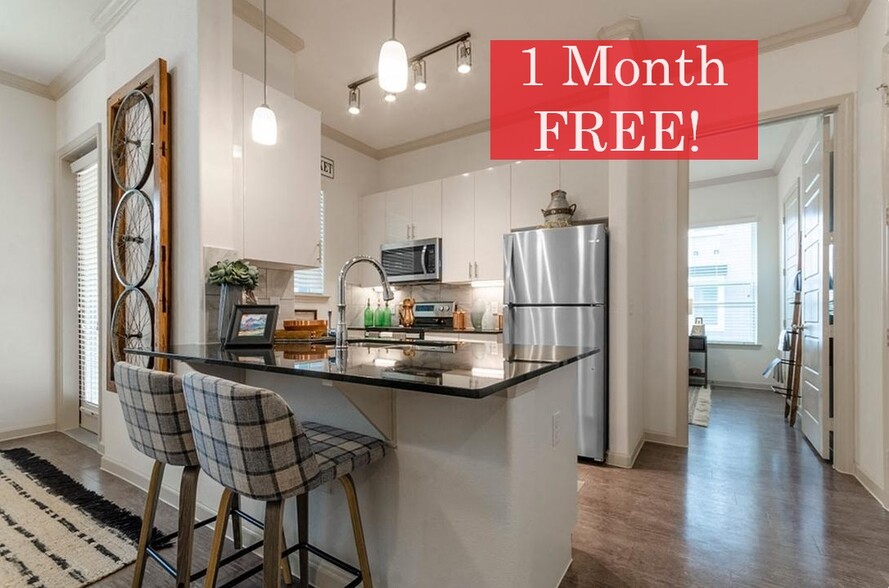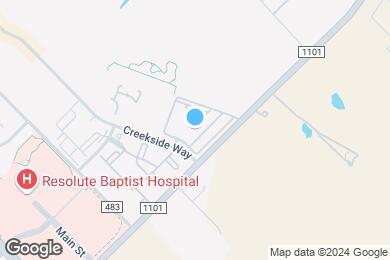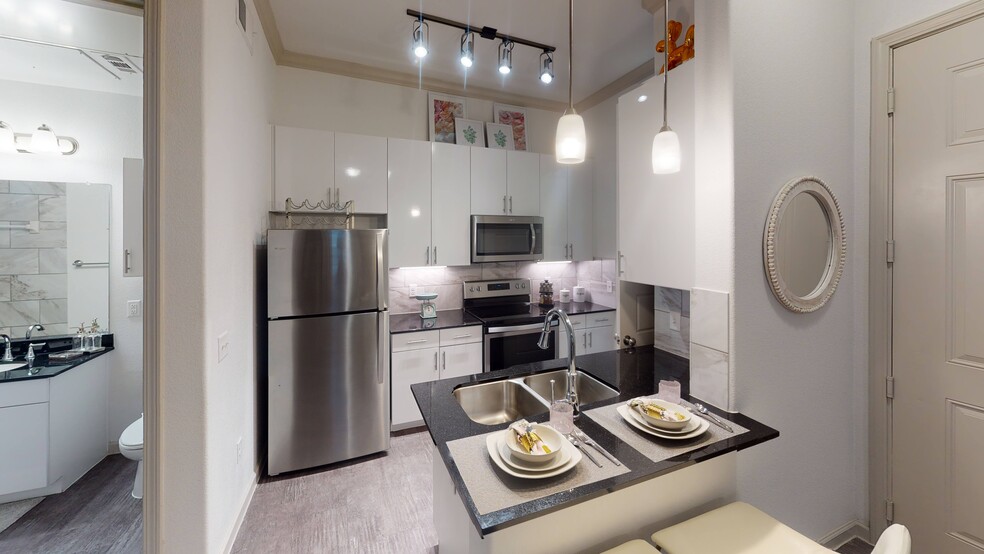Freiheit Elementary School
Grades PK-5
910 Students
(830) 221-2700



LIMITED TIME - ASK US HOW TO GET 4 WEEKS FREE!* CHECK OUT OUR RECENTLY REDUCED RATES! *Terms & restrictions apply/select apartments/subject to end without notice.
Note: Based on community-supplied data and independent market research. Subject to change without notice.
Contact office for Lease Terms
Only Age 18+
Note: Based on community-supplied data and independent market research. Subject to change without notice.
Berkshire Creekside offers one, two, three and four bedroom apartments in New Braunfels, TX, designed with your comfort in mind. Spacious, light-filled, and every detail touched with modern elegance, we offer a tranquil apartment home ideal for entertaining family and friends. Open-plan living and dining create a welcoming atmosphere and designer kitchens invite you to bring out the chef in you. Our spa-like bathrooms are perfect for at-home pampering. Call today to schedule a tour of our beautiful community and experience Berkshire Creekside!
Berkshire Creekside is located in New Braunfels, Texas in the 78130 zip code. This apartment community was built in 2017 and has 4 stories with 416 units.
Monday
9AM
6PM
Tuesday
9AM
6PM
Wednesday
9AM
6PM
Thursday
9AM
6PM
Friday
9AM
6PM
Saturday
10AM
5PM
There are no weight limits; however, the following breeds are generally prohibited: Akita, American Staffordshire Terrier / Bull Terrier, (aka Pit Bull), Bullmastiff, Presa Canario, Chow Chow, Doberman Pinscher, German Shepherd, Great Dane, all Husky & Malamute breeds, Rottweiler, Neapolitan Mastiff and Wolf/restricted breed mix. Any mix of the breeds listed is not acceptable. Service Animals are generally exempt regardless of breed. Management must approve all breeds.
We welcome 2 pets per apartment. $20 pet rent per pet per month. Plus a one-time pet fee of $250 per pet.
Grades PK-5
910 Students
(830) 221-2700
5 out of 10
Grades 6-8
1,175 Students
(830) 221-2300
4 out of 10
Grades 9-12
2,348 Students
(830) 221-2400
6 out of 10
Grades PK-8
153 Students
(830) 625-3969
NR out of 10
Grades 9-12
NR out of 10
Ratings give an overview of a school's test results. The ratings are based on a comparison of test results for all schools in the state.
School boundaries are subject to change. Always double check with the school district for most current boundaries.
Walk Score® measures the walkability of any address. Transit Score® measures access to public transit. Bike Score® measures the bikeability of any address.

Thanks for reviewing your apartment on ApartmentFinder.com!
Sorry, but there was an error submitting your review. Please try again.
Submitting Request
Your email has been sent.
Many properties are now offering LIVE tours via FaceTime and other streaming apps. Contact Now: