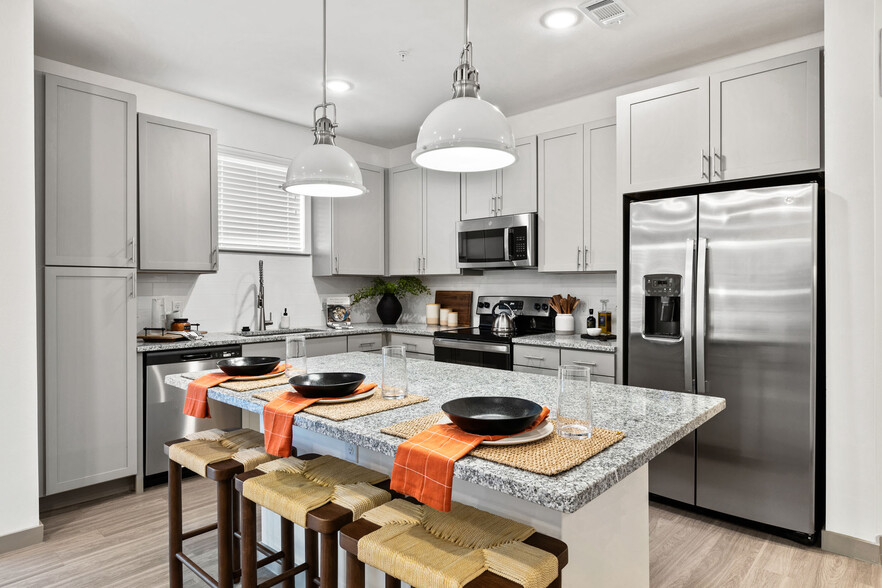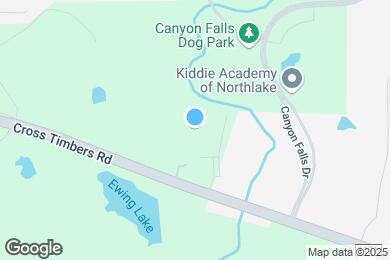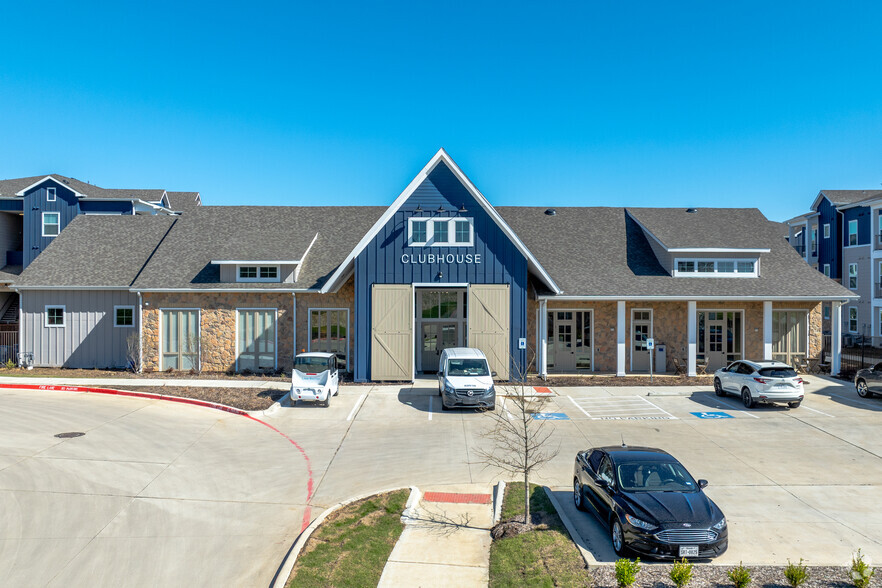Roanoke Elementary School
Grades PK-5
677 Students
(817) 215-0650



Enjoy rents starting at $1450 + 6-8 weeks FREE on select leases! *Offer subject to change. Some restrictions apply. Contact office for detail
Note: Based on community-supplied data and independent market research. Subject to change without notice.
6 months, 7 months, 8 months, 9 months, 10 months, 11 months, 12 months, 13 months, 14 months
Only Age 18+
Note: Based on community-supplied data and independent market research. Subject to change without notice.
Meet Sereno Canyon Falls. It's not just any regular place to live, it's the place to live. Come for the city's hype and stay for the cultured community vibes in Denton County. Thrive in your newfound lifestyle here with an upscale one, two, or three bedroom apartment home and all-around awesome amenities. And let's not forget about our ultra-connected neighborhood: It marks your gateway to everything in the Dallas/Fort Worth Metroplex. A luxury living destination like this unlocks the door to unrestricted living. All that's left for you to do is open it.
Sereno Canyon Falls is located in Northlake, Texas in the 76262 zip code. This apartment community was built in 2023 and has 4 stories with 300 units.
Sunday
1PM
5PM
Monday
9AM
6PM
Tuesday
9AM
6PM
Wednesday
9AM
6PM
Thursday
9AM
6PM
Friday
9AM
6PM
Grades PK-5
677 Students
(817) 215-0650
6 out of 10
Grades 6-8
991 Students
(817) 215-0500
8 out of 10
Grades 9-12
2,809 Students
(817) 698-5600
8 out of 10
Grades PK-12
1,029 Students
940-294-2000
NR out of 10
Ratings give an overview of a school's test results. The ratings are based on a comparison of test results for all schools in the state.
School boundaries are subject to change. Always double check with the school district for most current boundaries.
Walk Score® measures the walkability of any address. Transit Score® measures access to public transit. Bike Score® measures the bikeability of any address.

Thanks for reviewing your apartment on ApartmentFinder.com!
Sorry, but there was an error submitting your review. Please try again.
Submitting Request
Your email has been sent.
Many properties are now offering LIVE tours via FaceTime and other streaming apps. Contact Now: