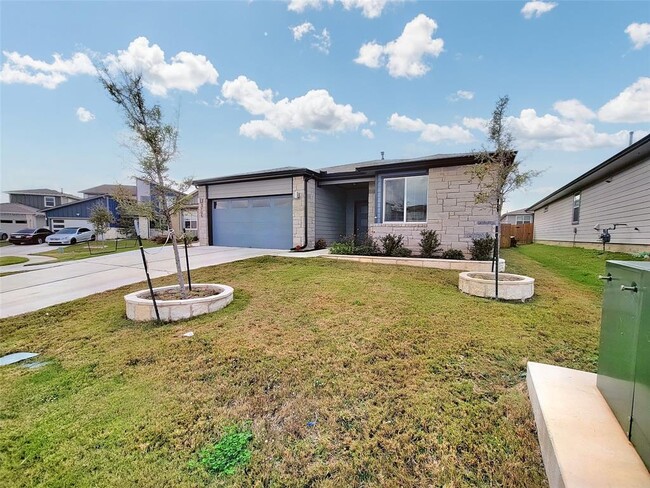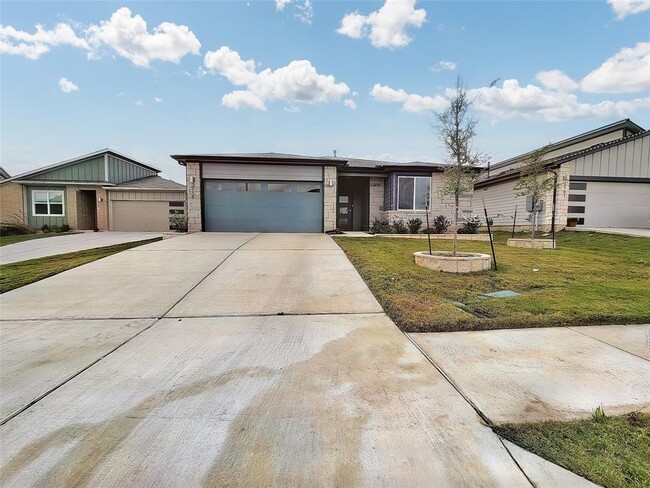Dessau Elementary School
Grades PK-5
575 Students
(512) 594-4600



































Note: Prices and availability subject to change without notice.
Contact office for Lease Terms
Welcome to 3705 Clerk Cv, a stunning 1-story residence designed for comfort and style. This spacious home offers four generously sized bedrooms and two well-appointed bathrooms. The open floor plan creates a seamless flow between the massive living room and the rest of the home, while large windows bathe the space in natural light, creating a warm and inviting atmosphere. The modern kitchen is equipped with elegant quartz countertops, sleek white cabinets, and a cozy area for casual dining. Each bedroom is impressively large, providing plenty of space for relaxation and personalization. The primary bedroom boasts a walk-in closet, adding a touch of luxury and ample storage. The two-car garage is oversized, offering extra space for hobbies, storage, or any additional needs. Whether you enjoy entertaining or simply want a peaceful place to call home, 3705 Clerk Cv offers a blend of practicality and beauty in every detail. **In Person Tour REQUIRED** This property is subject to a mandatory Residents Benefits Package at an additional cost of up to $50 a month. Please contact the Property Manager for more information on the wonderful benefits available. All animals must be screened using this link regardless of whether they are registered as an ESA. ** A fridge will be included upon move in This property is managed by Stone Oak Mgmt.
3705 Clerk Cv is located in Pflugerville, Texas in the 78660 zip code.

Protect yourself from fraud. Do not send money to anyone you don't know.
Grades PK-12
651 Students
(512) 835-5983
Grades K-8
8 Students
(512) 836-0660
Grades PK-5
53 Students
(512) 836-9600
Grades K-5
(512) 251-1109
Grades 10-12
(512) 835-5983
Ratings give an overview of a school's test results. The ratings are based on a comparison of test results for all schools in the state.
School boundaries are subject to change. Always double check with the school district for most current boundaries.
Submitting Request
Many properties are now offering LIVE tours via FaceTime and other streaming apps. Contact Now: