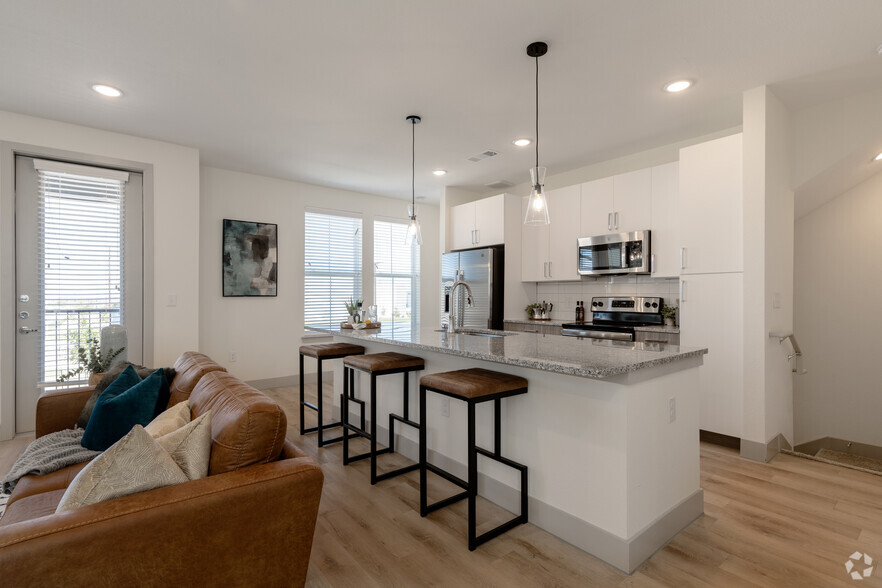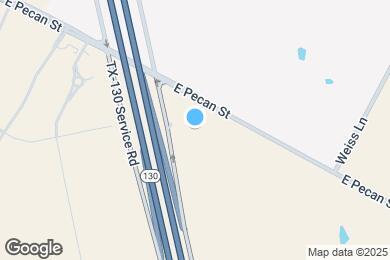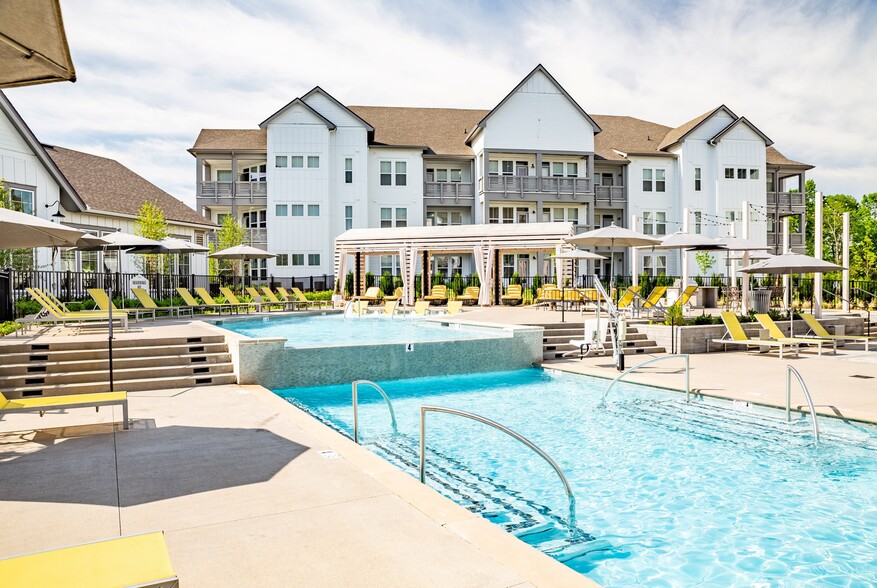1 / 64
64 Images
3D Tours
Monthly Rent $1,350 - $2,730
Beds 1 - 3
Baths 1 - 3.5
A1
$1,350 – $1,410
1 bed , 1 bath , 755 Sq Ft
24-24407
24-2...
$1,385
755
25-25206
25-2...
$1,400
755
24-24305
24-2...
$1,405
755
25-25306
25-2...
$1,410
755
Show More Results (1)
A5
$1,370 – $1,395
1 bed , 1 bath , 681 Sq Ft
1-1308
1-13...
$1,375
681
2-2409
2-24...
$1,390
681
1-1408
1-14...
$1,395
681
1-1211
1-12...
$1,370
681
1-1318
1-13...
$1,375
681
Show More Results (2)
B1.2
$1,588 – $1,950
2 beds , 2 baths , 1,084 Sq Ft
22-22209
22-2...
$1,588
1,084
22-22303
22-2...
$1,593
1,084
22-22309
22-2...
$1,764
1,084
24-24403
24-2...
$1,900
1,084
24-24409
24-2...
$1,900
1,084
Show More Results (2)
B1.1
$1,785 – $1,835
2 beds , 2 baths , 1,056 Sq Ft
2-2211
2-22...
$1,800
1,056
1-1415
1-14...
$1,835
1,056
2-2307
2-23...
$1,795
1,056
2-2213
2-22...
$1,785
1,056
2-2407
2-24...
$1,815
1,056
Show More Results (2)
C1
$2,004 – $2,320
3 beds , 2 baths , 1,485 Sq Ft
23-23212
23-2...
$2,004
1,485
22-22302
22-2...
$2,004
1,485
24-24412
24-2...
$2,235
1,485
24-24402
24-2...
$2,235
1,485
22-22112
22-2...
$2,235
1,485
Show More Results (2)
A1
$1,350 – $1,410
1 bed , 1 bath , 755 Sq Ft
24-24407
24-2...
$1,385
755
25-25206
25-2...
$1,400
755
24-24305
24-2...
$1,405
755
25-25306
25-2...
$1,410
755
Show More Results (1)
A5
$1,370 – $1,395
1 bed , 1 bath , 681 Sq Ft
1-1308
1-13...
$1,375
681
2-2409
2-24...
$1,390
681
1-1408
1-14...
$1,395
681
1-1211
1-12...
$1,370
681
1-1318
1-13...
$1,375
681
Show More Results (2)
A2
$1,505 – $1,830
1 bed , 1 bath , 985 Sq Ft
22-22111
22-2...
$1,505
985
23-23311
23-2...
$1,545
985
2-2402
2-24...
$1,739
985
24-24411
24-2...
$1,775
985
25-25211
25-2...
$1,775
985
Show More Results (2)
A4
$1,520 – $1,535
1 bed , 1 bath , 833 Sq Ft
1-1312
1-13...
$1,520
833
2-2310
2-23...
$1,535
833
A6
$1,545
1 bed , 1 bath , 808 Sq Ft
23-23408
23-2...
$1,545
808
A3
$1,545
1 bed , 1 bath , 879 Sq Ft
1-1205
1-12...
$1,545
879
B1.2
$1,588 – $1,950
2 beds , 2 baths , 1,084 Sq Ft
22-22209
22-2...
$1,588
1,084
22-22303
22-2...
$1,593
1,084
22-22309
22-2...
$1,764
1,084
24-24403
24-2...
$1,900
1,084
24-24409
24-2...
$1,900
1,084
Show More Results (2)
B1.1
$1,785 – $1,835
2 beds , 2 baths , 1,056 Sq Ft
2-2211
2-22...
$1,800
1,056
1-1415
1-14...
$1,835
1,056
2-2307
2-23...
$1,795
1,056
2-2213
2-22...
$1,785
1,056
2-2407
2-24...
$1,815
1,056
Show More Results (2)
B1
$1,945 – $1,955
2 beds , 2 baths , 1,103 Sq Ft
1-1203
1-12...
$1,955
1,103
24-24204
24-2...
$1,955
1,103
25-25304
25-2...
$1,955
1,103
2-2319
2-23...
$1,955
1,103
2-2206
2-22...
$1,945
1,103
Show More Results (2)
B3
$2,026 – $2,084
2 beds , 2 baths , 1,200 Sq Ft
1-1210
1-12...
$2,026
1,200
1-1310
1-13...
$2,036
1,200
2-2412
2-24...
$2,061
1,200
2-2312
2-23...
$2,084
1,200
Show More Results (1)
B2
$2,135 – $2,155
2 beds , 2 baths , 1,232 Sq Ft
25-25201
25-2...
$2,135
1,232
24-24201
24-2...
$2,145
1,232
25-25301
25-2...
$2,145
1,232
1-1202
1-12...
$2,155
1,232
2-2201
2-22...
$2,135
1,232
Show More Results (2)
B5.1 Townhome
$2,330
2 beds , 2.5 baths , 1,337 Sq Ft
7-7104
7-71...
$2,330
1,337
4-4104
4-41...
$2,330
1,337
B6 Townhome
$2,425 – $2,660
3 beds , 3.5 baths , 1,736 Sq Ft
29-29101
29-2...
$2,425
1,736
28-28101
28-2...
$2,425
1,736
28-28104
28-2...
$2,425
1,736
16-16104
16-1...
$2,635
1,736
18-18101
18-1...
$2,635
1,736
Show More Results (2)
B5 Townhome
$2,435
2 beds , 2.5 baths , 1,518 Sq Ft
14-14102
14-1...
$2,435
1,518
13-13106
13-1...
$2,435
1,518
17-17101
17-1...
$2,435
1,518
15-15101
15-1...
$2,435
1,518
10-10105
10-1...
$2,435
1,518
Show More Results (2)
B2.1
$2,485
2 beds , 2 baths , 1,557 Sq Ft
2-2311
2-23...
$2,485
1,557
B4 Townhome
$2,499 – $2,685
2 beds , 2.5 baths , 1,539 Sq Ft
6-6102
6-61...
$2,499
1,539
5-5103
5-51...
$2,499
1,539
16-16103
16-1...
$2,535
1,539
18-18102
18-1...
$2,535
1,539
16-16102
16-1...
$2,535
1,539
Show More Results (2)
C1
$2,004 – $2,320
3 beds , 2 baths , 1,485 Sq Ft
23-23212
23-2...
$2,004
1,485
22-22302
22-2...
$2,004
1,485
24-24412
24-2...
$2,235
1,485
24-24402
24-2...
$2,235
1,485
22-22112
22-2...
$2,235
1,485
Show More Results (2)
C2 Townhome
$2,595 – $2,730
3 beds , 2.5 baths , 1,581 Sq Ft
7-7103
7-71...
$2,595
1,581
13-13104
13-1...
$2,730
1,581
14-14104
14-1...
$2,730
1,581
17-17103
17-1...
$2,730
1,581
15-15104
15-1...
$2,730
1,581
Show More Results (2)
A7 Townhome
Call for Rent
1 bed , 1.5 baths , 876 Sq Ft , Not Available
Show Unavailable Floor Plans (1)
Hide Unavailable Floor Plans
A1
$1,350 – $1,410
1 bed , 1 bath , 755 Sq Ft
24-24407
24-2...
$1,385
755
25-25206
25-2...
$1,400
755
24-24305
24-2...
$1,405
755
25-25306
25-2...
$1,410
755
Show More Results (1)
A5
$1,370 – $1,395
1 bed , 1 bath , 681 Sq Ft
1-1308
1-13...
$1,375
681
2-2409
2-24...
$1,390
681
1-1408
1-14...
$1,395
681
1-1211
1-12...
$1,370
681
1-1318
1-13...
$1,375
681
Show More Results (2)
A2
$1,505 – $1,830
1 bed , 1 bath , 985 Sq Ft
22-22111
22-2...
$1,505
985
23-23311
23-2...
$1,545
985
2-2402
2-24...
$1,739
985
24-24411
24-2...
$1,775
985
25-25211
25-2...
$1,775
985
Show More Results (2)
A4
$1,520 – $1,535
1 bed , 1 bath , 833 Sq Ft
1-1312
1-13...
$1,520
833
2-2310
2-23...
$1,535
833
A6
$1,545
1 bed , 1 bath , 808 Sq Ft
23-23408
23-2...
$1,545
808
A3
$1,545
1 bed , 1 bath , 879 Sq Ft
1-1205
1-12...
$1,545
879
A7 Townhome
Call for Rent
1 bed , 1.5 baths , 876 Sq Ft , Not Available
Show Unavailable Floor Plans (1)
Hide Unavailable Floor Plans
B1.2
$1,588 – $1,950
2 beds , 2 baths , 1,084 Sq Ft
22-22209
22-2...
$1,588
1,084
22-22303
22-2...
$1,593
1,084
22-22309
22-2...
$1,764
1,084
24-24403
24-2...
$1,900
1,084
24-24409
24-2...
$1,900
1,084
Show More Results (2)
B1.1
$1,785 – $1,835
2 beds , 2 baths , 1,056 Sq Ft
2-2211
2-22...
$1,800
1,056
1-1415
1-14...
$1,835
1,056
2-2307
2-23...
$1,795
1,056
2-2213
2-22...
$1,785
1,056
2-2407
2-24...
$1,815
1,056
Show More Results (2)
B1
$1,945 – $1,955
2 beds , 2 baths , 1,103 Sq Ft
1-1203
1-12...
$1,955
1,103
24-24204
24-2...
$1,955
1,103
25-25304
25-2...
$1,955
1,103
2-2319
2-23...
$1,955
1,103
2-2206
2-22...
$1,945
1,103
Show More Results (2)
B3
$2,026 – $2,084
2 beds , 2 baths , 1,200 Sq Ft
1-1210
1-12...
$2,026
1,200
1-1310
1-13...
$2,036
1,200
2-2412
2-24...
$2,061
1,200
2-2312
2-23...
$2,084
1,200
Show More Results (1)
B2
$2,135 – $2,155
2 beds , 2 baths , 1,232 Sq Ft
25-25201
25-2...
$2,135
1,232
24-24201
24-2...
$2,145
1,232
25-25301
25-2...
$2,145
1,232
1-1202
1-12...
$2,155
1,232
2-2201
2-22...
$2,135
1,232
Show More Results (2)
B5.1 Townhome
$2,330
2 beds , 2.5 baths , 1,337 Sq Ft
7-7104
7-71...
$2,330
1,337
4-4104
4-41...
$2,330
1,337
B5 Townhome
$2,435
2 beds , 2.5 baths , 1,518 Sq Ft
14-14102
14-1...
$2,435
1,518
13-13106
13-1...
$2,435
1,518
17-17101
17-1...
$2,435
1,518
15-15101
15-1...
$2,435
1,518
10-10105
10-1...
$2,435
1,518
Show More Results (2)
B2.1
$2,485
2 beds , 2 baths , 1,557 Sq Ft
2-2311
2-23...
$2,485
1,557
B4 Townhome
$2,499 – $2,685
2 beds , 2.5 baths , 1,539 Sq Ft
6-6102
6-61...
$2,499
1,539
5-5103
5-51...
$2,499
1,539
16-16103
16-1...
$2,535
1,539
18-18102
18-1...
$2,535
1,539
16-16102
16-1...
$2,535
1,539
Show More Results (2)
B6 Townhome
$2,425 – $2,660
3 beds , 3.5 baths , 1,736 Sq Ft
29-29101
29-2...
$2,425
1,736
28-28101
28-2...
$2,425
1,736
28-28104
28-2...
$2,425
1,736
16-16104
16-1...
$2,635
1,736
18-18101
18-1...
$2,635
1,736
Show More Results (2)
C1
$2,004 – $2,320
3 beds , 2 baths , 1,485 Sq Ft
23-23212
23-2...
$2,004
1,485
22-22302
22-2...
$2,004
1,485
24-24412
24-2...
$2,235
1,485
24-24402
24-2...
$2,235
1,485
22-22112
22-2...
$2,235
1,485
Show More Results (2)
C2 Townhome
$2,595 – $2,730
3 beds , 2.5 baths , 1,581 Sq Ft
7-7103
7-71...
$2,595
1,581
13-13104
13-1...
$2,730
1,581
14-14104
14-1...
$2,730
1,581
17-17103
17-1...
$2,730
1,581
15-15104
15-1...
$2,730
1,581
Show More Results (2)
Note: Based on community-supplied data and independent market research. Subject to change without notice.
Property Map
Lease Terms
3 months, 6 months, 9 months, 12 months, 13 months, 14 months, 15 months, 16 months, 17 months, 18 months
Expenses
Recurring
$25
Cat Rent:
$25
Dog Rent:
One-Time
$200
Admin Fee:
$50
Application Fee:
$300
Cat Fee:
$300
Dog Fee:
Livano Pflugerville Rent Calculator
Print Email
Print Email
Pets
No Dogs
1 Dog
2 Dogs
3 Dogs
4 Dogs
5 Dogs
No Cats
1 Cat
2 Cats
3 Cats
4 Cats
5 Cats
No Birds
1 Bird
2 Birds
3 Birds
4 Birds
5 Birds
No Fish
1 Fish
2 Fish
3 Fish
4 Fish
5 Fish
No Reptiles
1 Reptile
2 Reptiles
3 Reptiles
4 Reptiles
5 Reptiles
No Other
1 Other
2 Other
3 Other
4 Other
5 Other
Expenses
1 Applicant
2 Applicants
3 Applicants
4 Applicants
5 Applicants
6 Applicants
No Vehicles
1 Vehicle
2 Vehicles
3 Vehicles
4 Vehicles
5 Vehicles
Vehicle Parking
Only Age 18+
Note: Based on community-supplied data and independent market research. Subject to change without notice.
Monthly Expenses
* - Based on 12 month lease
About Livano Pflugerville
The search for the perfect home stops at Livano Pflugerville. Discover our luxury one, two, and three-bedroom apartments in Pflugerville, TX. Enjoy private balconies and patios, designer finishes, granite countertops, stainless-steel appliances and even a washer and dryer inside your residence. When you’re ready to step out for some relaxation and recreation, enjoy our community amenities by working out in our fully equipped fitness center with yoga room and Echelon mirrors, or take a dip in our resort-style pool. Even your pets get spoiled in our resident-exclusive pet spa, fenced dog park, and dog daycare at the Livano Pet Center. Get the full Livano Pflugerville experience with a personal visit. Schedule a tour today!
Livano Pflugerville is located in
Pflugerville , Texas
in the 78660 zip code.
This apartment community was built in 2023 and has 4 stories with 463 units.
Special Features
Designer Ceramic Tile Backsplash
Relaxation Suite
Workplace featuring Private Offices and Spacious Conference Room
Social Calendar of Resident Events
Ceiling Fans in All Bedrooms
Outdoor Bike Racks
Side-by-Side Fridge
Clean Contemporary Cabinets
Designer Lighting and Plumbing Fixtures
Bilingual Business Manager
Mail center
Multiple Shaded Grilling Stations with Picnic Table Seating and Fire Tables
Private Balconies and Patios
Private Yards
Accessible Living
Luxury Wood Style Flooring throughout Common Areas
Onsite Marketplace
Resort style pool with sun deck, water feature, lounge seating, and outdoor fireplace
Stainless Steel Appliance
Community Events and Resources Provided by the Goodfield Foundation
Electric Car Charging Stations
Full Size Washer and Dryer
Private Garages and Carports
Community social event space with gourmet coffee experience
Private Pet Yards
Smooth Glass Top Range
Stand up Showers
Floorplan Amenities
High Speed Internet Access
Wi-Fi
Washer/Dryer
Air Conditioning
Heating
Ceiling Fans
Smoke Free
Cable Ready
Storage Space
Double Vanities
Tub/Shower
Fireplace
Wheelchair Accessible (Rooms)
Dishwasher
Disposal
Ice Maker
Granite Countertops
Stainless Steel Appliances
Pantry
Island Kitchen
Kitchen
Microwave
Oven
Range
Refrigerator
Freezer
Quartz Countertops
Carpet
Tile Floors
Vinyl Flooring
Dining Room
High Ceilings
Family Room
Walk-In Closets
Linen Closet
Double Pane Windows
Window Coverings
Large Bedrooms
Balcony
Patio
Deck
Yard
Security
Package Service
Controlled Access
Property Manager on Site
Concierge
Gated
Pet Policy
Dogs and Cats Allowed
$25 Monthly Pet Rent
$300 Fee
2 Pet Limit
Commuter Rail
Taylor Amtrak
Drive:
24 min
18.8 mi
Austin
Drive:
29 min
19.3 mi
Universities
Drive:
14 min
9.1 mi
Drive:
18 min
9.8 mi
Drive:
22 min
13.7 mi
Drive:
25 min
17.5 mi
Parks & Recreation
Copperfield Nature Trail and Park
Drive:
11 min
6.5 mi
Jourdan-Bachman Pioneer Farms
Drive:
14 min
7.7 mi
Walnut Creek Park
Drive:
15 min
8.0 mi
Balcones District Park
Drive:
20 min
11.0 mi
The Stephen F. Austin Planetarium
Drive:
22 min
12.4 mi
Shopping Centers & Malls
Drive:
4 min
2.0 mi
Drive:
4 min
2.3 mi
Drive:
5 min
2.6 mi
Schools
Attendance Zone
Nearby
Property Identified
Pflugerville Elementary School
Grades PK-5
373 Students
(512) 594-3800
IDEA Pflugerville College Prep
Grades 6-10
520 Students
(512) 822-4700
Kelly Lane Middle
Grades 6-8
979 Students
(512) 594-2800
Weiss High School
Grades 9-12
2,342 Students
(512) 594-1400
Inside Outside School
Grades K-5
(512) 251-1109
Stonehill Christian Academy
Grades PK-8
(512) 736-2776
Concordia High School
Grades 9-12
101 Students
(512) 248-2547
School data provided by GreatSchools
Pflugerville, TX
Schools
Restaurants
Groceries
Coffee
Banks
Shops
Fitness
Walk Score® measures the walkability of any address. Transit Score® measures access to public transit. Bike Score® measures the bikeability of any address.
Learn How It Works Detailed Scores
Popular Searches
Pflugerville Apartments for Rent in Your Budget



