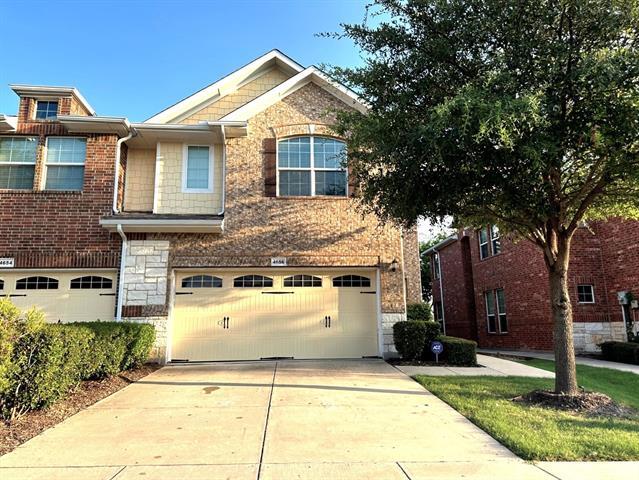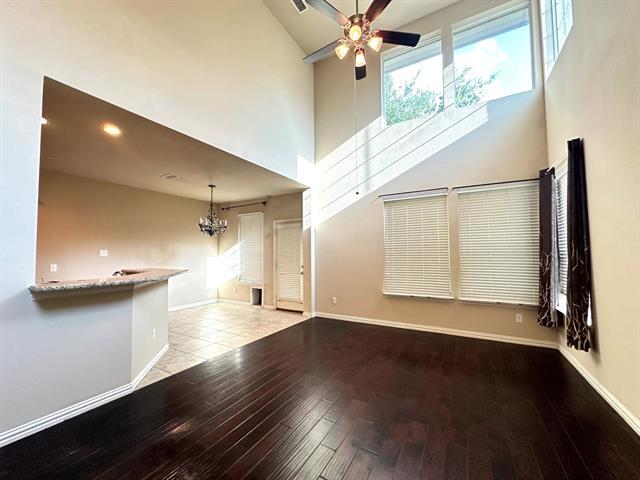Borchardt Elementary School
Grades K-5
684 Students
469-633-2800





























Note: Prices and availability subject to change without notice.
Contact office for Lease Terms
Behold this exquisite, luminous, and airy open floor plan located in the distinguished Frisco ISD. FRESH paint graces the entire interior, giving it a pristine and modern feel. This residence boasts 3 bedrooms and 3 FULL bathrooms. The grand two-story family room is complemented by game room that offers a splendid view from above. The expansive master suite features a luxurious bathroom with separate vanities, a tub, a shower, and two generous walk-in closets. The spacious second bedroom ensures comfort and convenience. This home showcases a harmonious blend of hardwood, ceramic, and carpet flooring. The gourmet kitchen is a chef’s dream, adorned with granite countertops, stainless steel appliances, a gas cooktop, and a walk-in pantry. Attention to detail is evident throughout with fans, blinds, drapes, a wrought iron staircase, and numerous upgrades enhancing the property. Better yet, HOA meticulously manages all external maintenance and lawn care, ensuring a hassle-free lifestyle.
4656 Perthshire Ct is located in Plano, Texas in the 75024 zip code.

Protect yourself from fraud. Do not send money to anyone you don't know.
Grades PK-1
(972) 872-8501
Grades PK-3
57 Students
(214) 387-8202
Grades PK-5
(972) 897-9217
Grades K-12
26 Students
(972) 820-5460
Grades PK-12
309 Students
(469) 854-1300
Ratings give an overview of a school's test results. The ratings are based on a comparison of test results for all schools in the state.
School boundaries are subject to change. Always double check with the school district for most current boundaries.
Submitting Request
Many properties are now offering LIVE tours via FaceTime and other streaming apps. Contact Now: