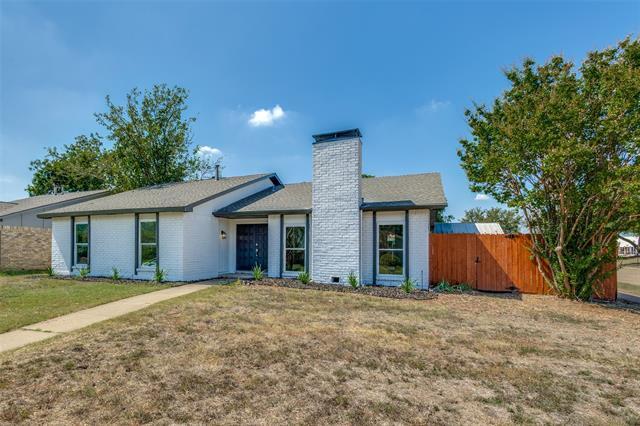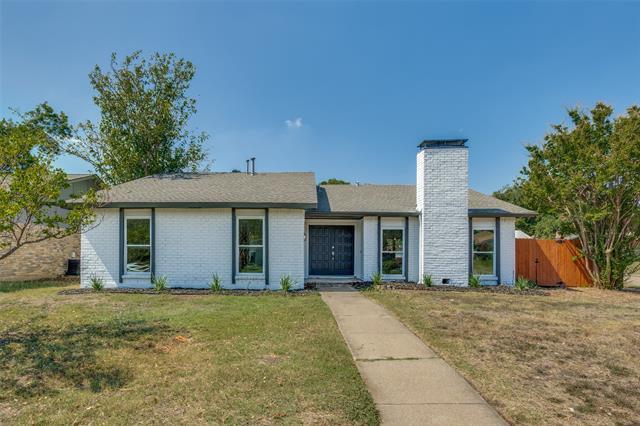Thomas Elementary School
Grades PK-5
612 Students
(469) 752-3500



















Note: Prices and availability subject to change without notice.
Contact office for Lease Terms
Discover tasteful elegance in West Plano with this beautifully remodeled 3-bedroom, 2-bathroom home. Its modern design radiates with luxury vinyl plank flooring and contemporary white paint that are present throughout the home. The transitional white kitchen adds a touch of classic charm and boasts a granite countertop, a striking white subway tile backsplash, and comes equipped with stainless steel appliances. The bathrooms exude modern sophistication, upgraded with marble-like shower tiles, sleek modern vanities, and fixtures. The home also offers a 2-car garage, perfect for storage or workspaces. Conveniently situated with easy access via I-75, 161, and 121 highways, this property is nestled in proximity to supermarkets, restaurants, hospitals, making it a perfect urban sanctuary. Plus, you are only 15 minutes away from the dynamic Legacy West and 30 minutes from bustling Downtown Dallas. Resident Benefit Package: $42.00-month. Includes HVAC air filter delivery, Tenant Liability Insurance, Credit Reporting, Tenant Rewards Program, and much more! This property is eligible for deposit alternative coverage in lieu of a security deposit. For information and enrollment, please contact our leasing team and enjoy a deposit-free renting experience.
6533 Ember Ct is located in Plano, Texas in the 75023 zip code.

Protect yourself from fraud. Do not send money to anyone you don't know.
Grades PK-1
(972) 885-0786
Grades 3-12
113 Students
972-517-6730
Grades 4-12
87 Students
(972) 517-7498
Ratings give an overview of a school's test results. The ratings are based on a comparison of test results for all schools in the state.
School boundaries are subject to change. Always double check with the school district for most current boundaries.
Submitting Request
Many properties are now offering LIVE tours via FaceTime and other streaming apps. Contact Now: