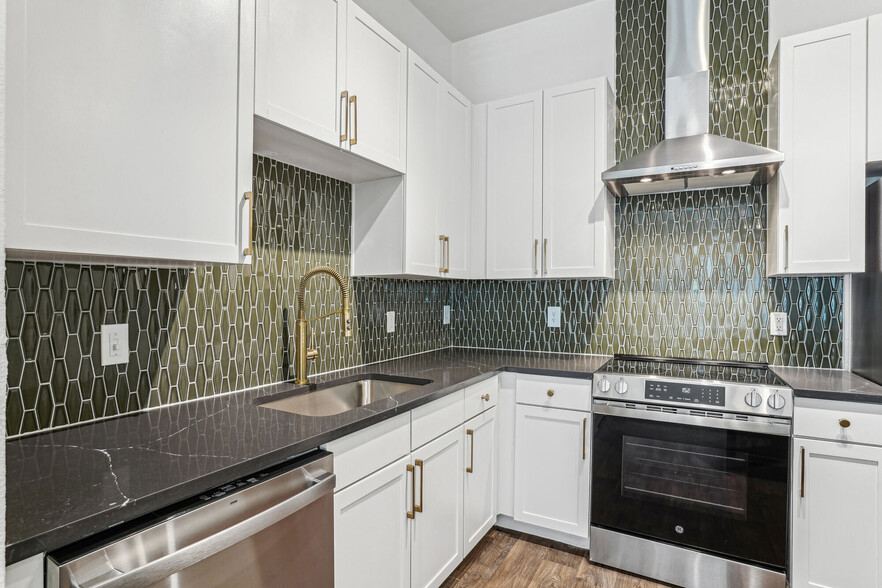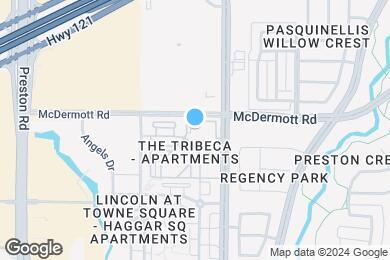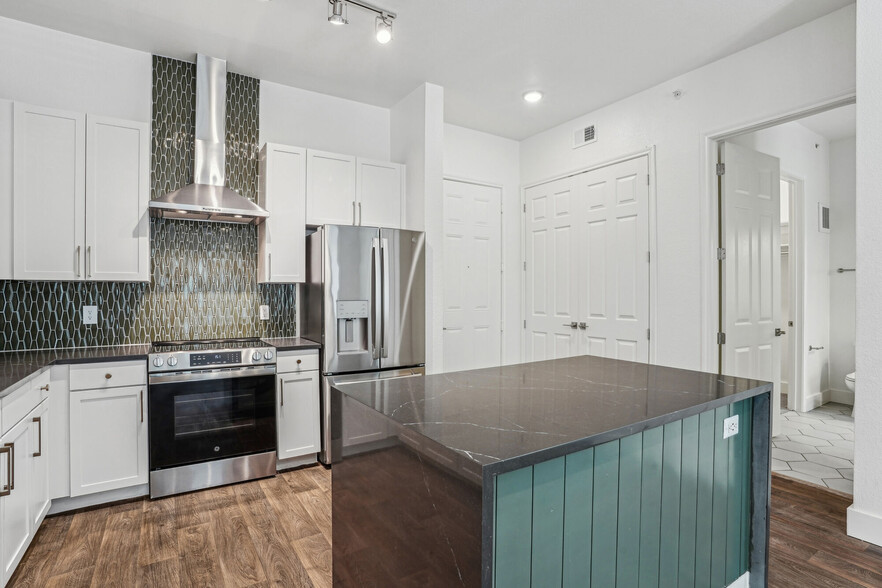Smith Elementary School
Grades K-5
613 Students
469-633-2200



Get up to $1,500 off your first full month's rent on select units! Hurry special ends soon, call today!
Note: Based on community-supplied data and independent market research. Subject to change without notice.
Available months 12
Note: Based on community-supplied data and independent market research. Subject to change without notice.
Desirable, luxurious and packed with amenities, Dorian and Encore Apartments is one of the most sought-after living destinations in the Plano area. Located on the northeast side of Dallas-Fort Worth, Dorian and Encore features one- and split-layout two-bedroom apartments upgraded with countless amenities and features designed to enhance resident life. Other community amenities include a pool, gym and more. Tour today! We offer magnificent, spacious apartment floor plans, with one townhome option, at Dorian and Encore. Our one-bedroom units range from 648 to 1,021 in square footage, while our two-bedroom units range from 1,092 to 1,608. All include a full-size washer and dryer, walk-in closets and a patio or balcony. We’ve also integrated innovative technology, as well as ensured each home has amenities like granite countertops, stainless steel appliances, maple cabinetry, wood-style flooring, brushed nickel hardware, large windows, high ceilings, roomy closets and more. As for community amenities, residents of Dorian and Encore enjoy our resort-style pool, outdoor fire pit, grilling and televisions and parking garages. We also have elevators and extra storage available, as well as an updated fitness center that is open 24/7. Some other amenities you might not expect include package delivery service and on-demand Spruce concierge. Add a friendly staff and responsive maintenance team and you have a package of perks sure to elevate your lifestyle. Neighborhood-wise, Dorian and Encore is in a prime DFW location. It’s close enough to easily access Downtown Dallas for commuters, yet right by popular newer developments in Frisco and The Colony. This whole area is growing and Plano is in the heart of it. Fortunately, Dorian and Encore is also close to the Sam Rayburn Tollway, Dallas North Tollway, Shops of Legacy and other access roads. You’ll also enjoy plenty of shopping, dining and entertainment options nearby. Tour Dorian and Encore Apartments today!
Dorian and Encore is located in Plano, Texas in the 75024 zip code. This apartment community was built in 2008 and has 4 stories with 398 units.
Friday
9AM
6PM
Saturday
10AM
5PM
Sunday
Closed
Monday
9AM
6PM
Tuesday
9AM
6PM
Wednesday
9AM
6PM
Please call us regarding our parking policy.
We implement a 2-pet limit per apartment home. Please contact the office for pet fee and pet rent amounts required for each pet. Not approved but not limited to, Pit Bull Terriers, Staffordshire Terriers, Rottweilers, German Shepherd, Presa Canarios, Chow Chow, Doberman Pinschers, Akitas, Wolf hybrids, Mastiffs, Cane Corsos, Great Danes, Alaskan Malamutes, Siberian Huskies. Including any mix of the breeds listed above.
Grades PK-3
57 Students
(214) 387-8202
Grades K-12
26 Students
(972) 820-5460
Grades PK-12
309 Students
(469) 854-1300
Grades PK-1
(972) 872-8501
Ratings give an overview of a school's test results. The ratings are based on a comparison of test results for all schools in the state.
School boundaries are subject to change. Always double check with the school district for most current boundaries.
Submitting Request
Many properties are now offering LIVE tours via FaceTime and other streaming apps. Contact Now: